The glass in the tower and the porch dates from the 1890's when significant work to these parts of the building was carried out, funded by the Smith family. It is their family monogram set in stone that forms the apex of the porch roof. The two tower windows consist of plain and coloured opaque quarries and the "Fide et Marte" armourial in the porch window is associated with the Jacobs family. George Jacobs married Annie Smith the widow of Frederick (Maltings) Smith and at that time changed his name to Jacobs-Smith. He built the South Porch in 1891 as a memorial to Annie who died soon after their marriage, See: The Smiths of Ryburgh for the full story.
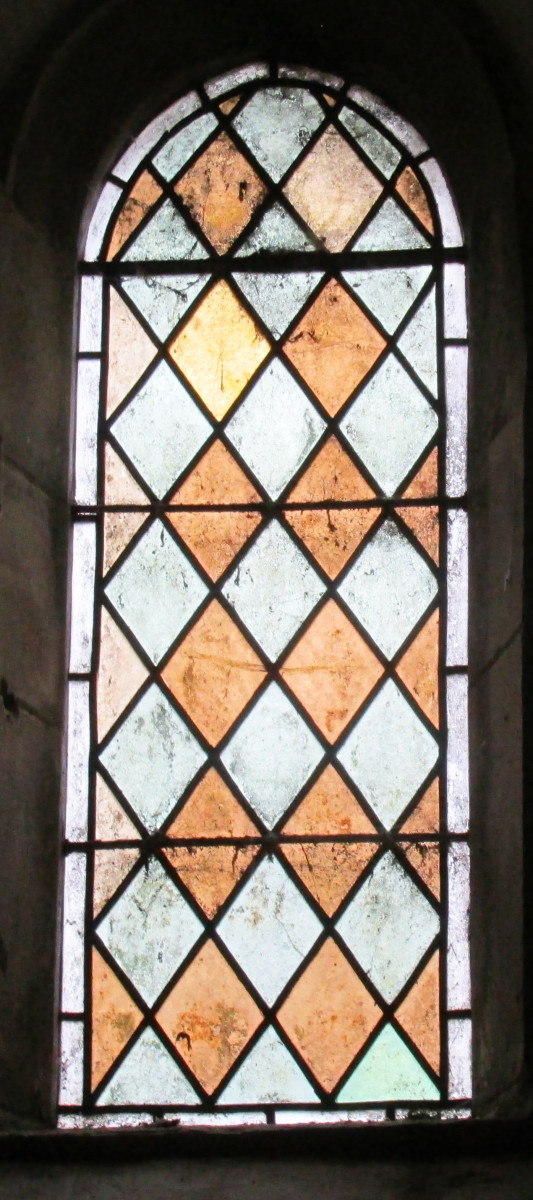
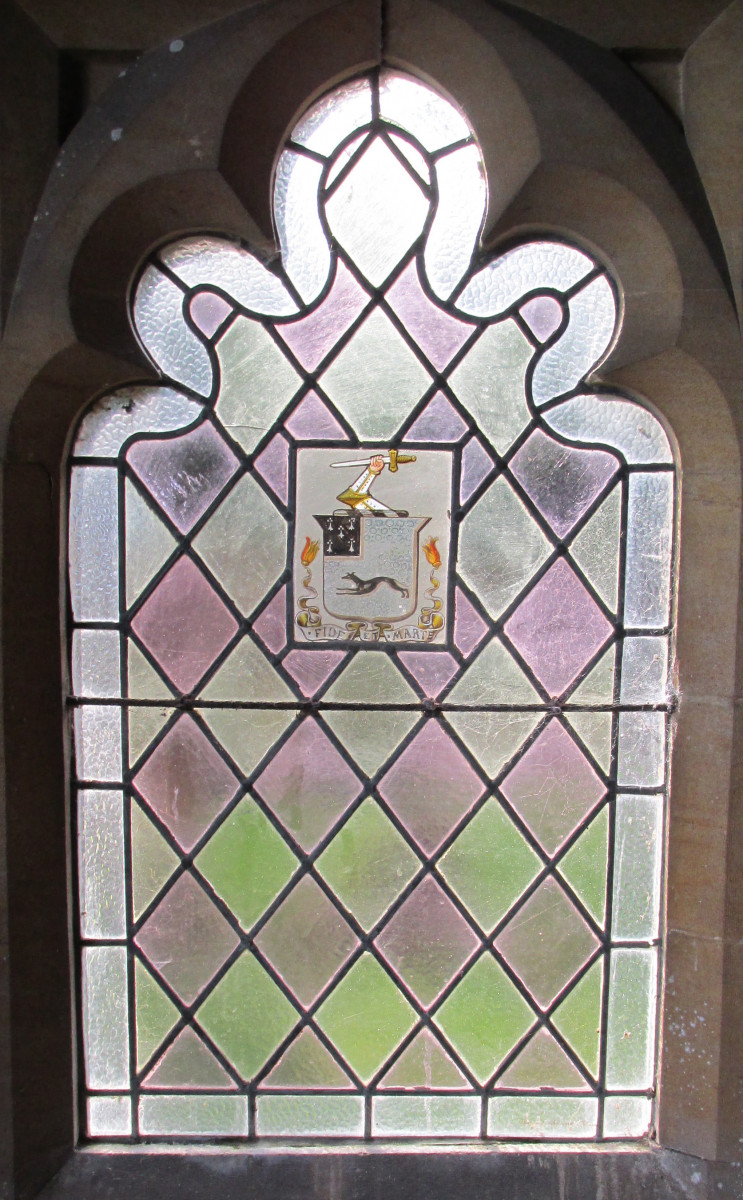
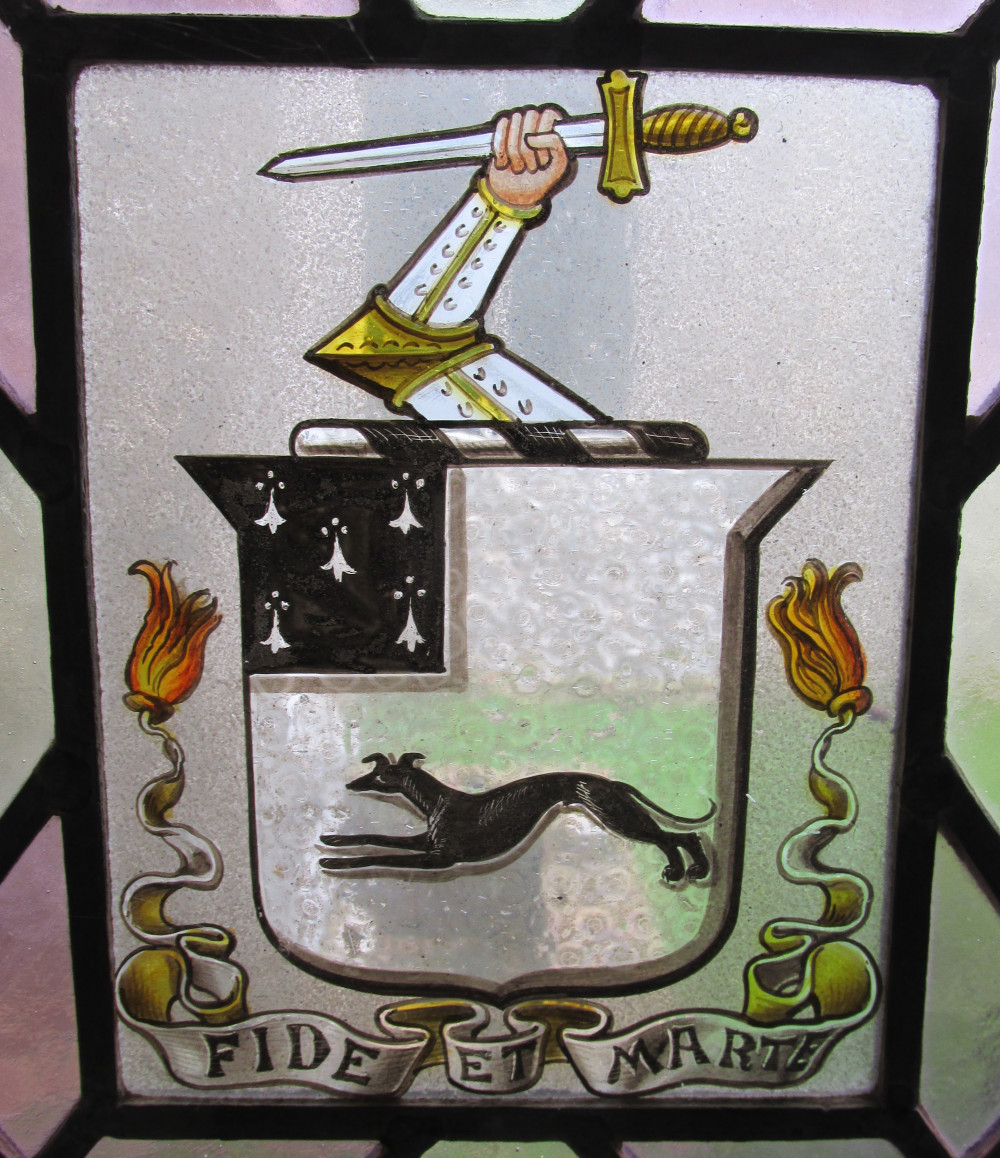
**************
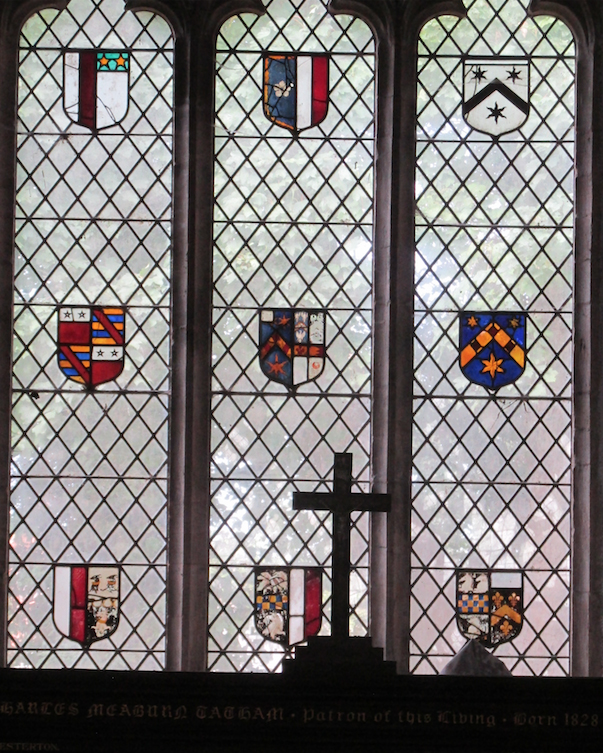
The remaining nine glass armorials are to be found in the North window of the North transept and are the oldest of all the glass to be found in St Andrew's. In F.H.Tathams short history he numbers and describes them all in Heraldic terms which are reproduced below with their respective images from the Window :
1. Per pale argent and gules -Waldegrave impaling argent
on a chief vert two mullets or - Drury
Representing the Waldegrave and Drury
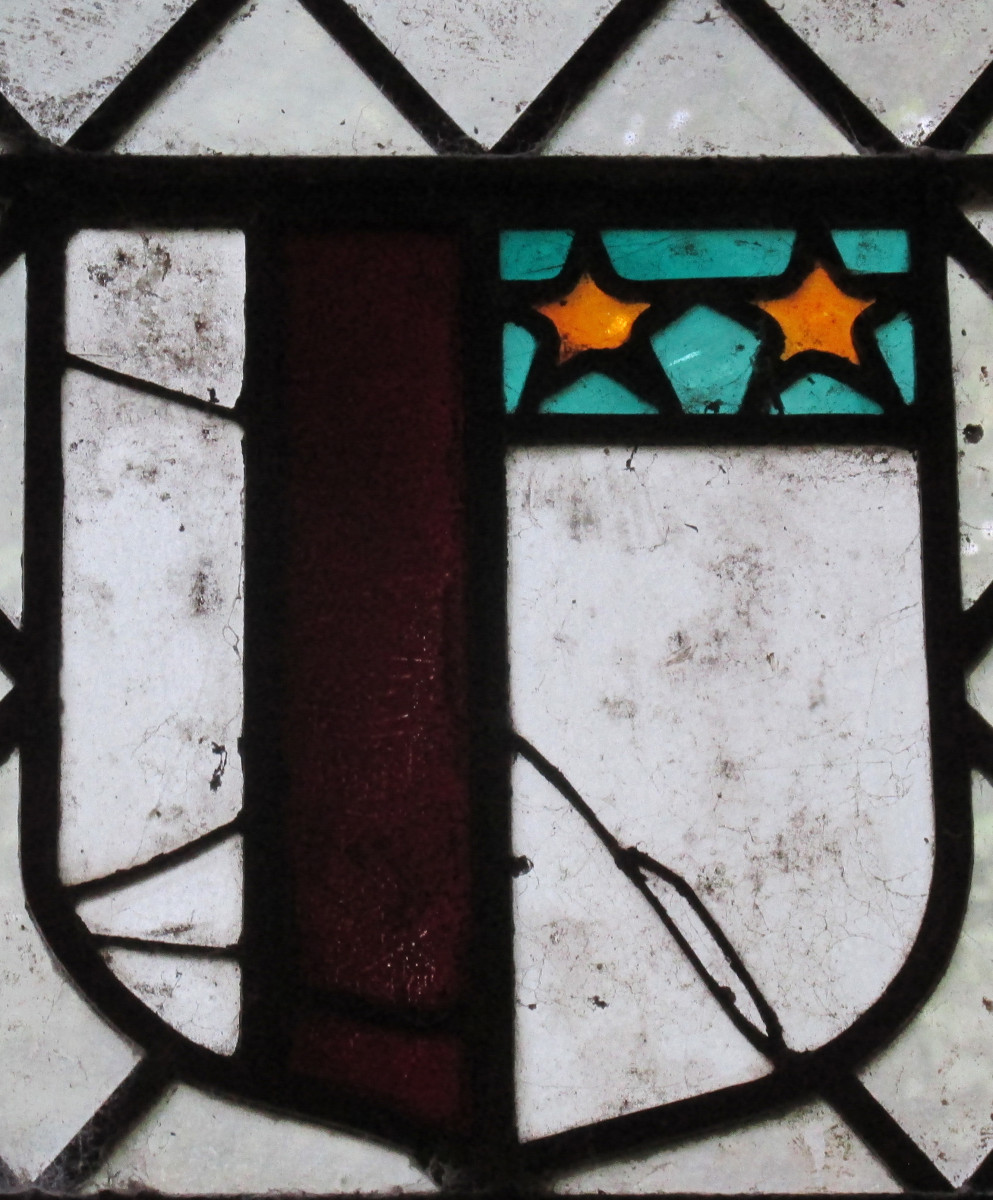
2. Quarterly 1 and 4, Bacon (the mullets pierced),
2 and 3 or, two bars azure; over all a bend gules - Quaplode
Representing Bacon and Quaplode
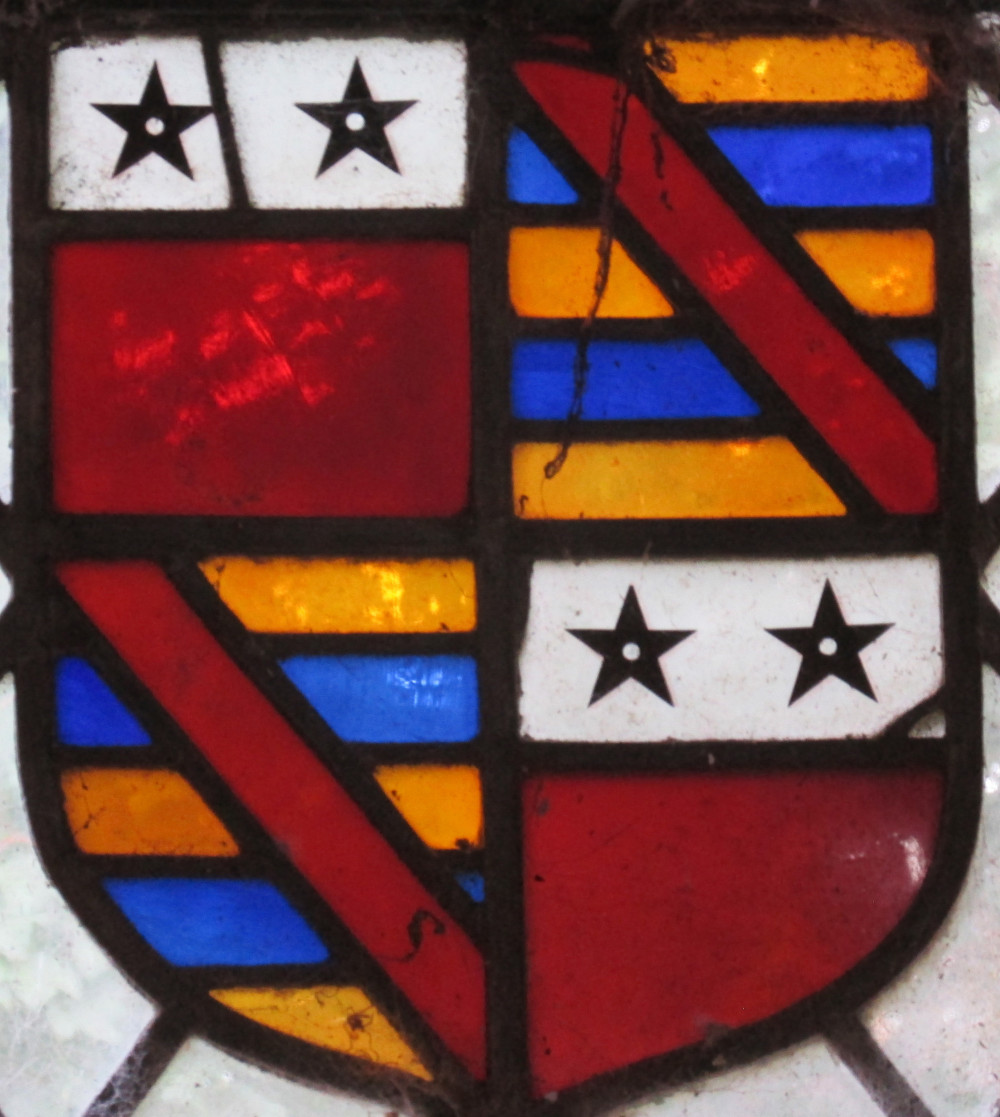
3. Waldegrave - impaling per fesse, neulee argent and sable three greyhounds' heads
erased counterchanged, collared, studded - Mildmay of Essex
Representing Waldegrave and Mildmay of Essex
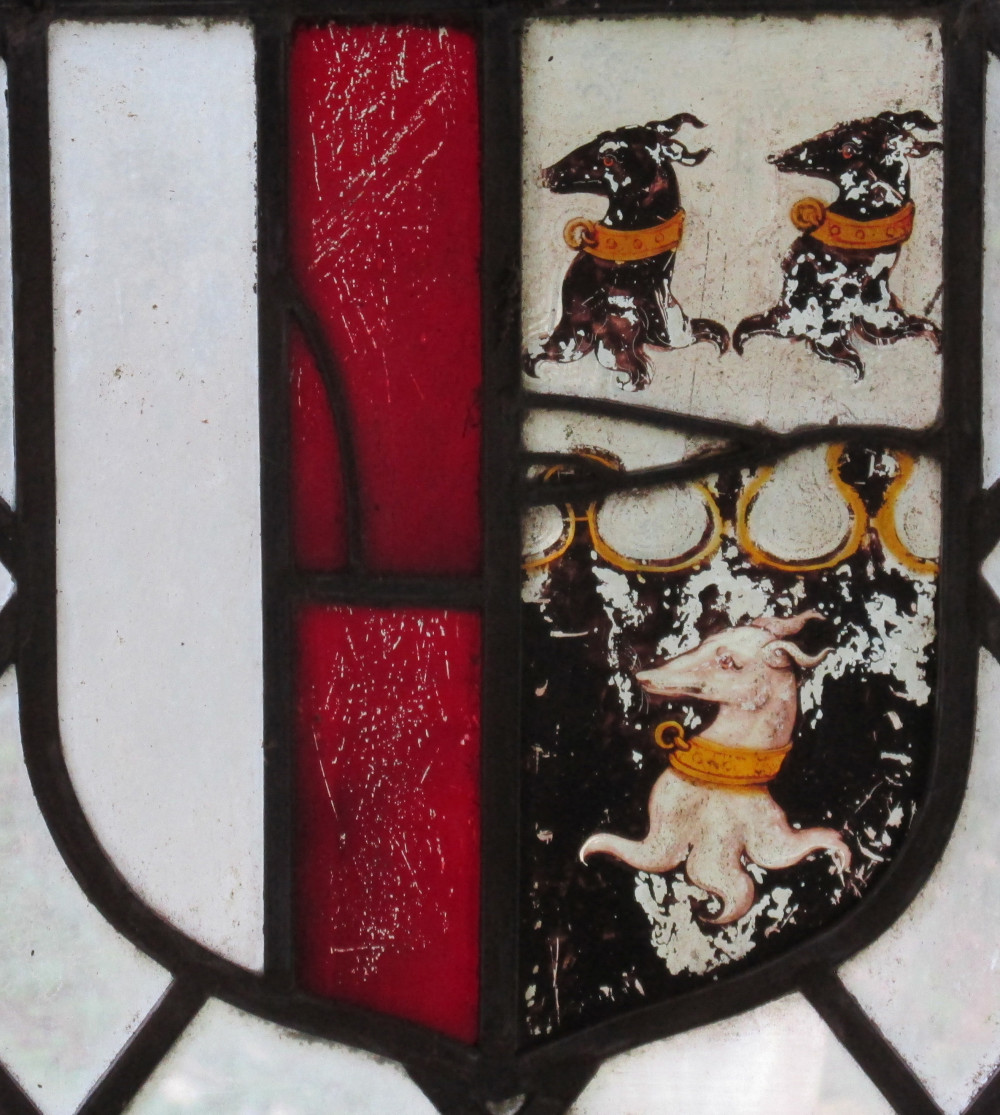
4. Azure, a cinquefoil pierced Ermine; a bordure engrailed or,
Astley - impaling- Waldegrave
Representing Astley and Waldegrave
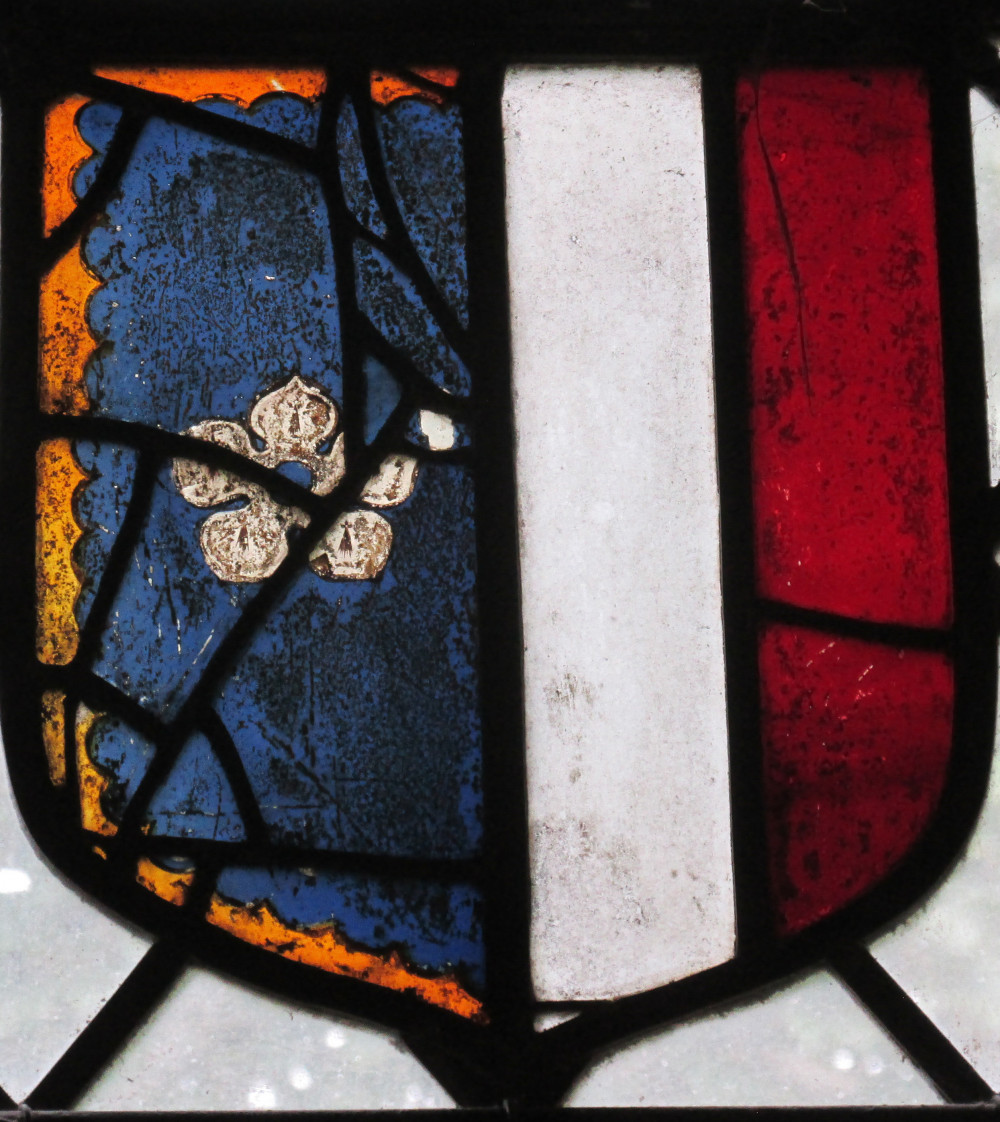
5. Azure on a chevron between three estoiles or, as many
lozenges gules; a canton ermine - Butts impaling chartered
i. Azure, a chevron ermine, voided or between three eagles displayed argent
ii. Sable, a chevron argent between three crescents.
iii. Argent, on a chief or, a fleur-de-lis gules.
iv. Argent, a chief per pale indented or and gules - in base a crescent of the second
Representing Buttes
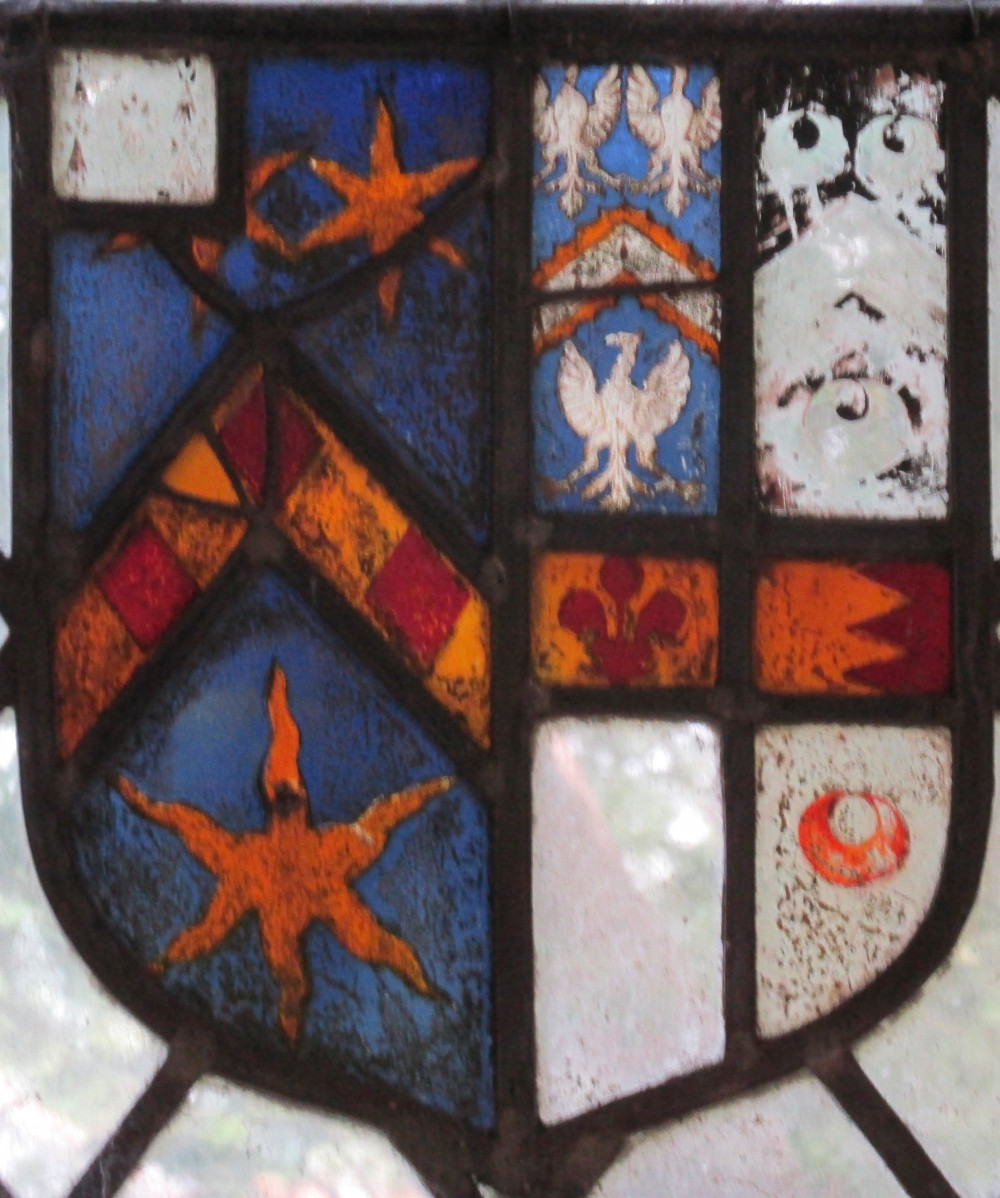
6. Sable, a fesse counter-compony or and azure, between three nags heads
erased argent - Heigham - impaling Waldegrave
Representing Heigham and Waldegrave
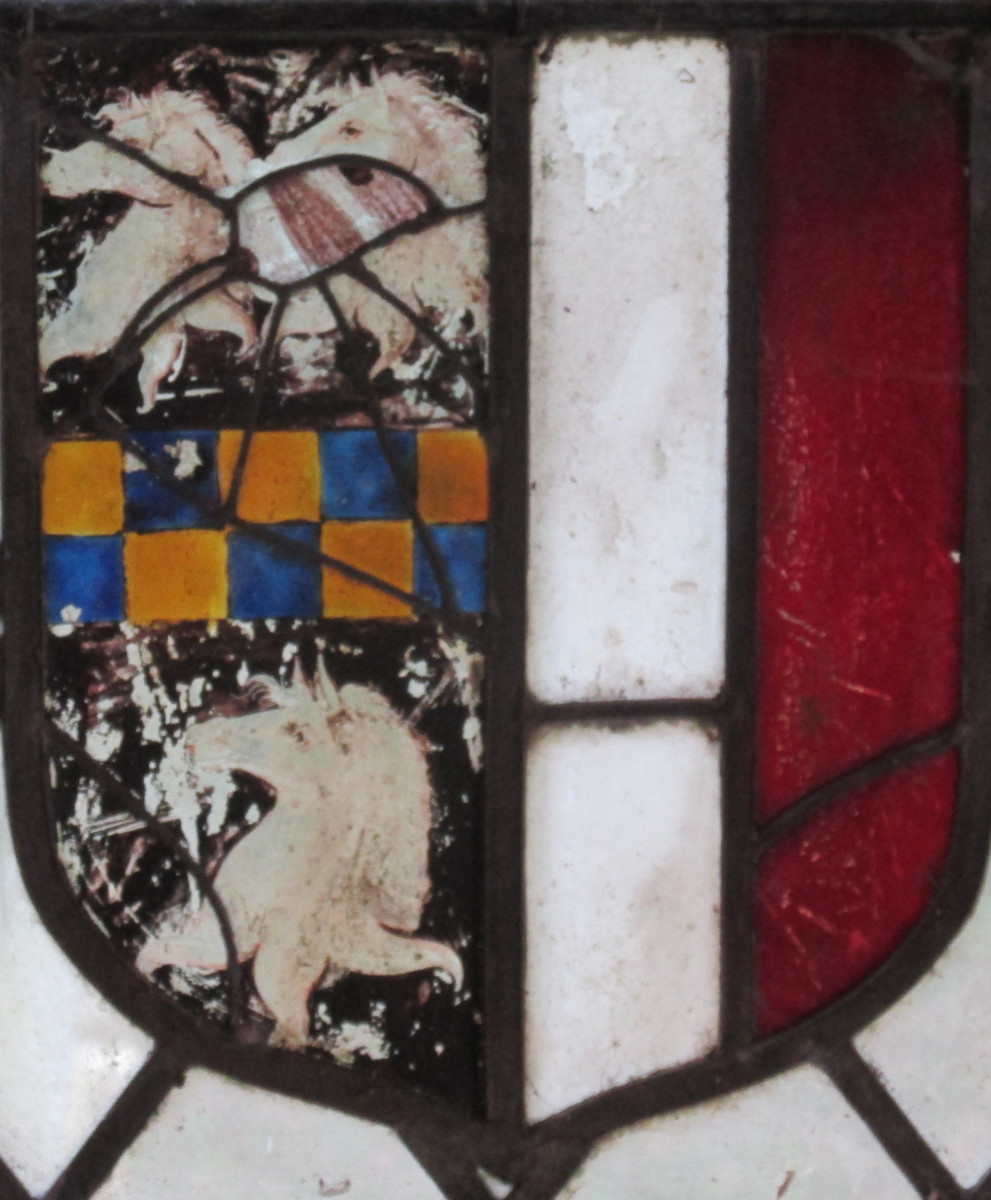
7. Argent, a chevron between three estoiles sable -
Mordaunt of Massingham
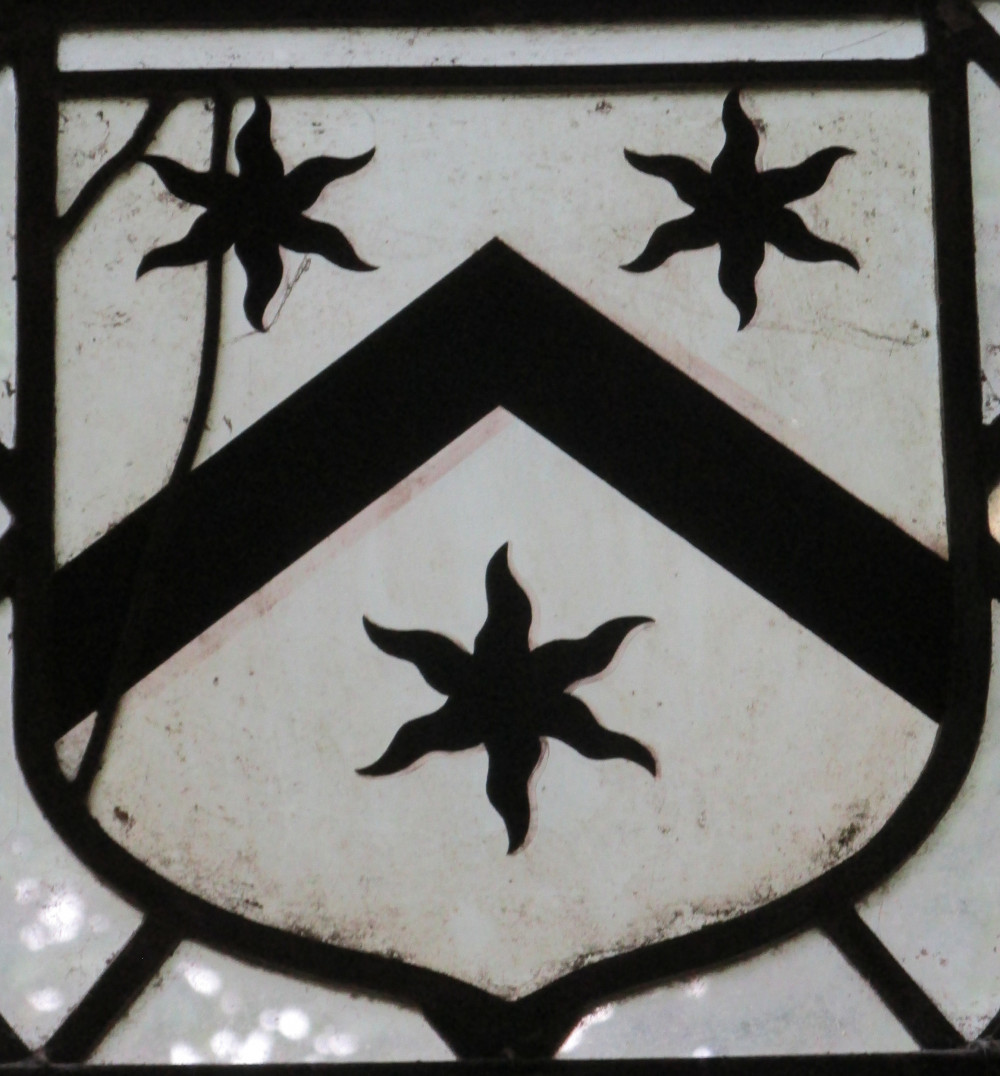
8.The arms of Butts (see above)
The Arms of Butts.
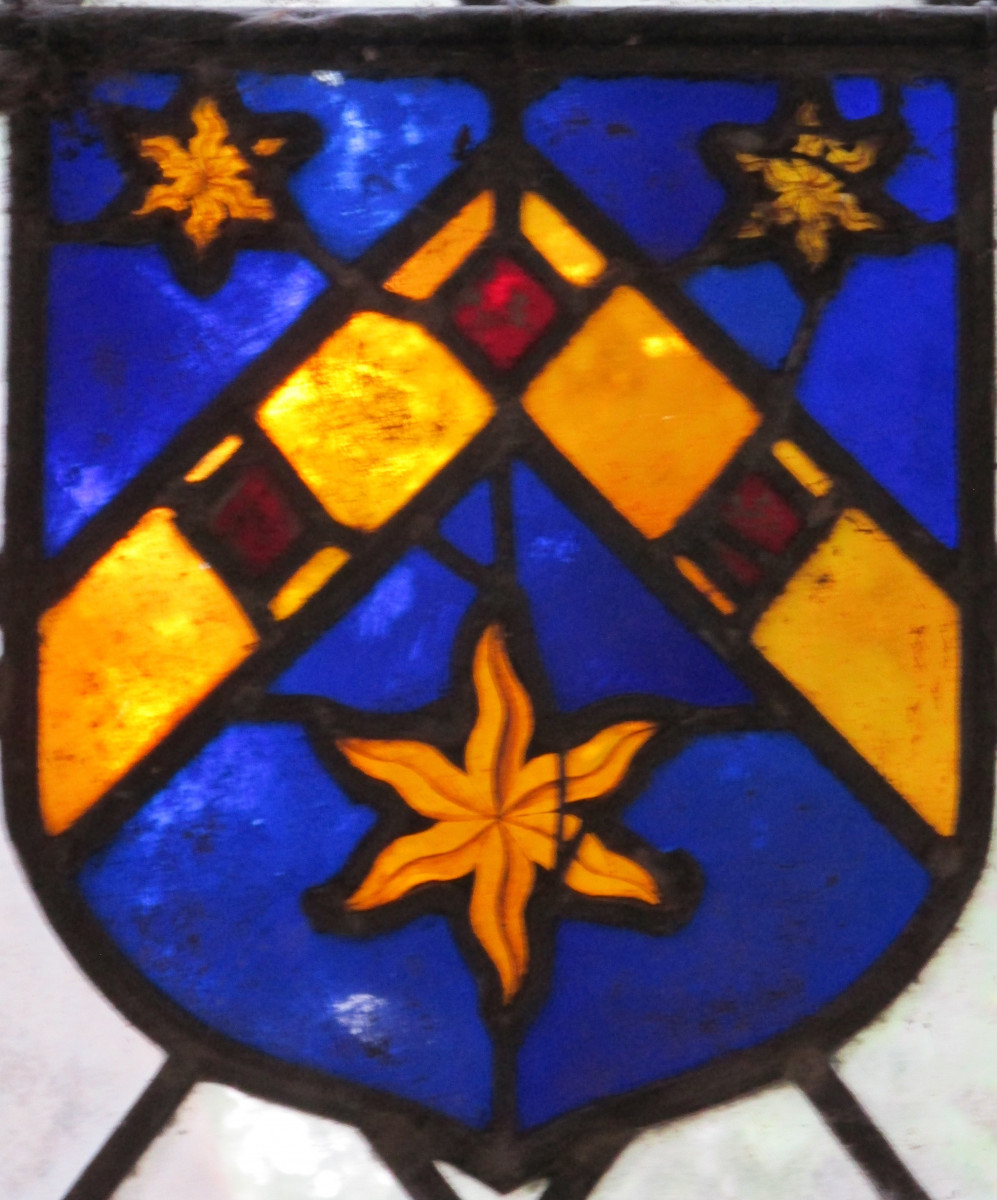
9. The arms of Heigham (see above)with label of three;
impaling Sable a chevron engrailed between three fleurs-de lys
The Arms of Heigham
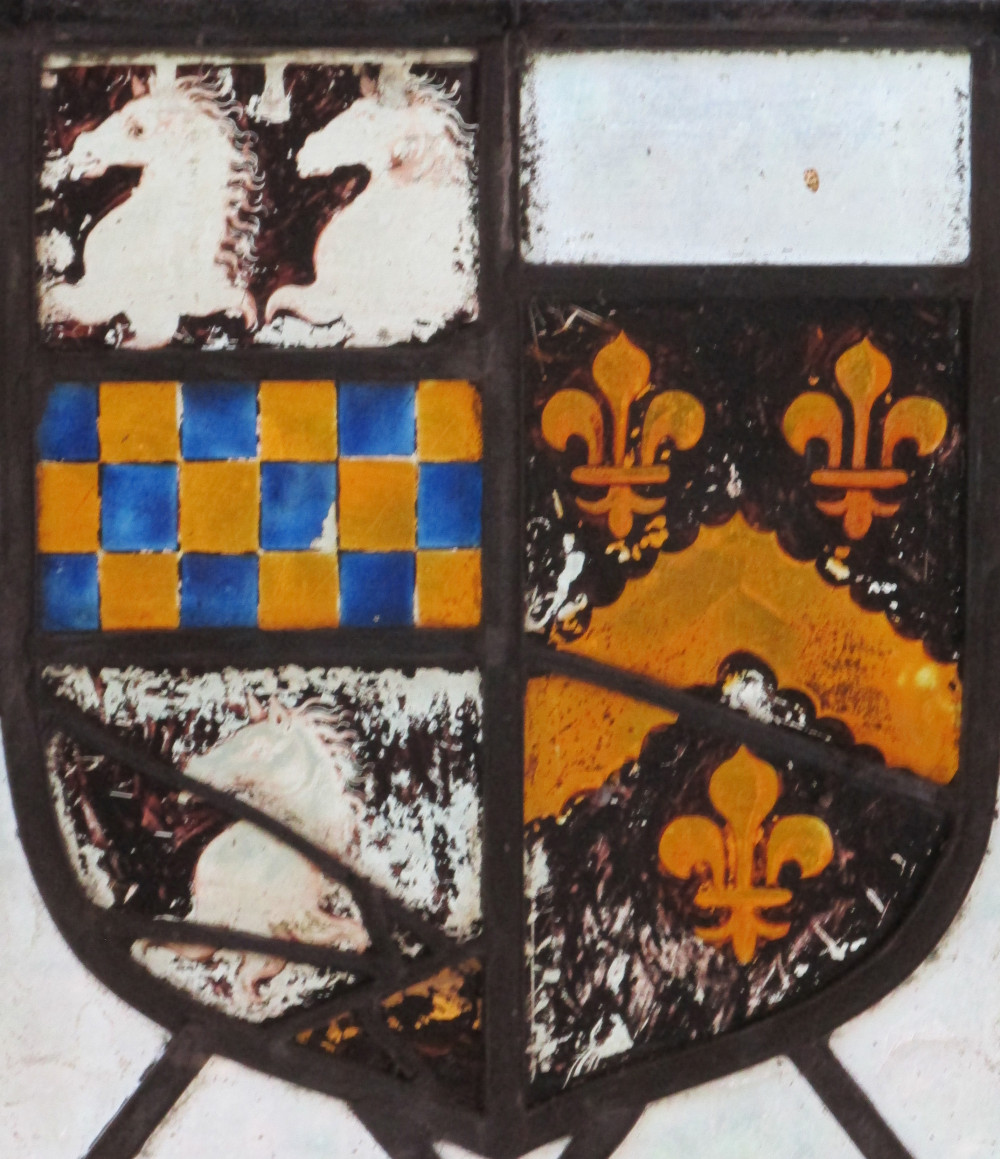
************
The nine armorials above were recorded in Edmund Farrer's book of 1887, "Church Heraldry of Norfolk" and may well have been the source for F.H.Tathams specific descriptions, identical with the exception in Tatham's version of some missing "colours".
Farrer's descriptions of the Heraldry in St Andrew's otherwise found on ledger slabs provide evidence that when lowering and relaying George Tatham' floor levels, F.H. Tatham resited at least the 3 that contained coats of arms and are now in the chancel. Thus in 1887 we find:

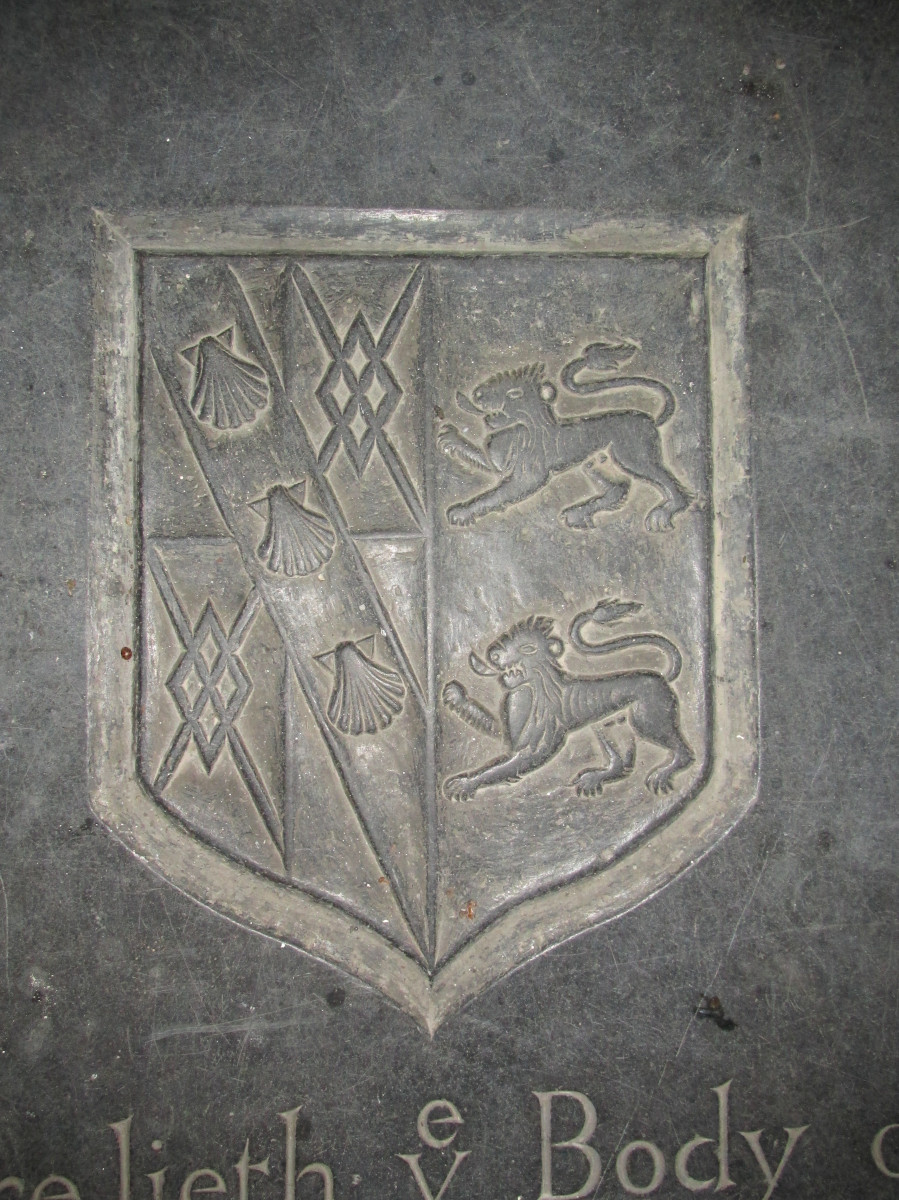

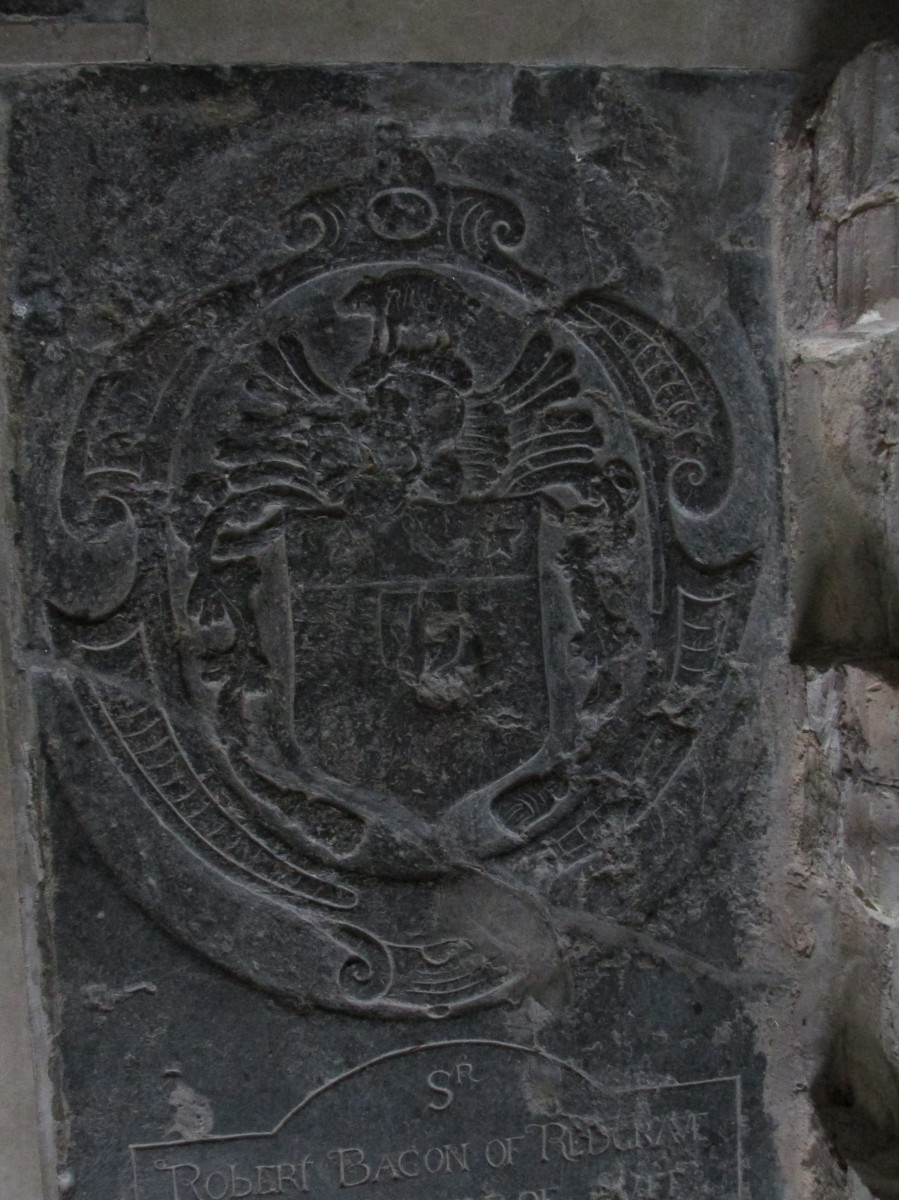
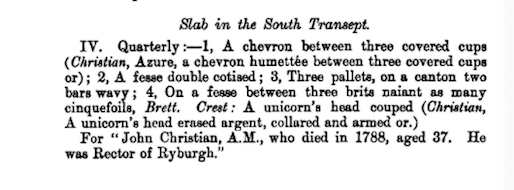
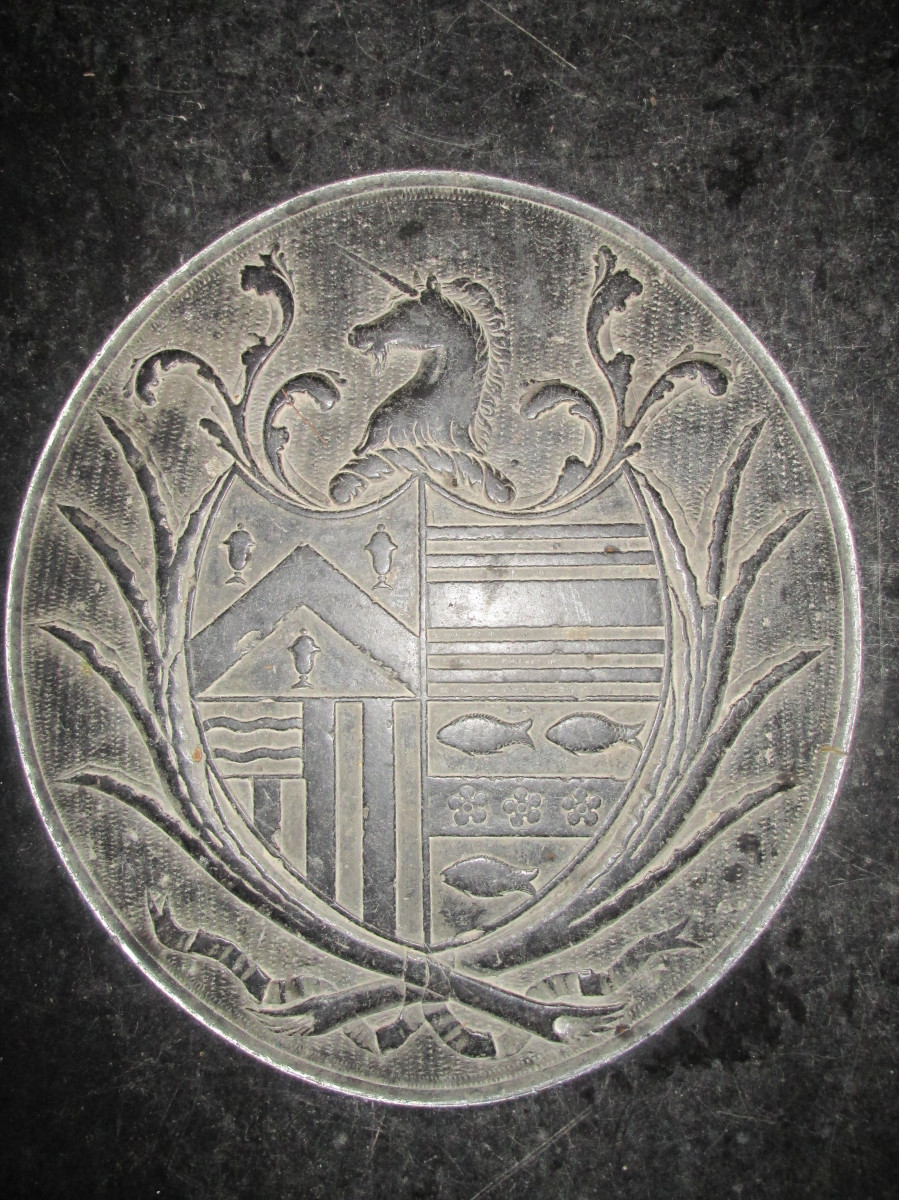
This book also confirms that the 1864 organ installed by George Tatham was covering the Butts tomb against the wall and implies that it was already all fixed to it:
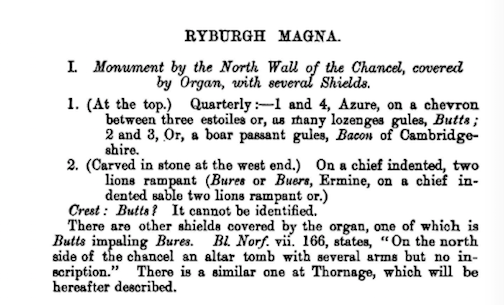
the remaining glazed heraldry is found in the William Wailes South transept window described again by Farrer when the window was intact:

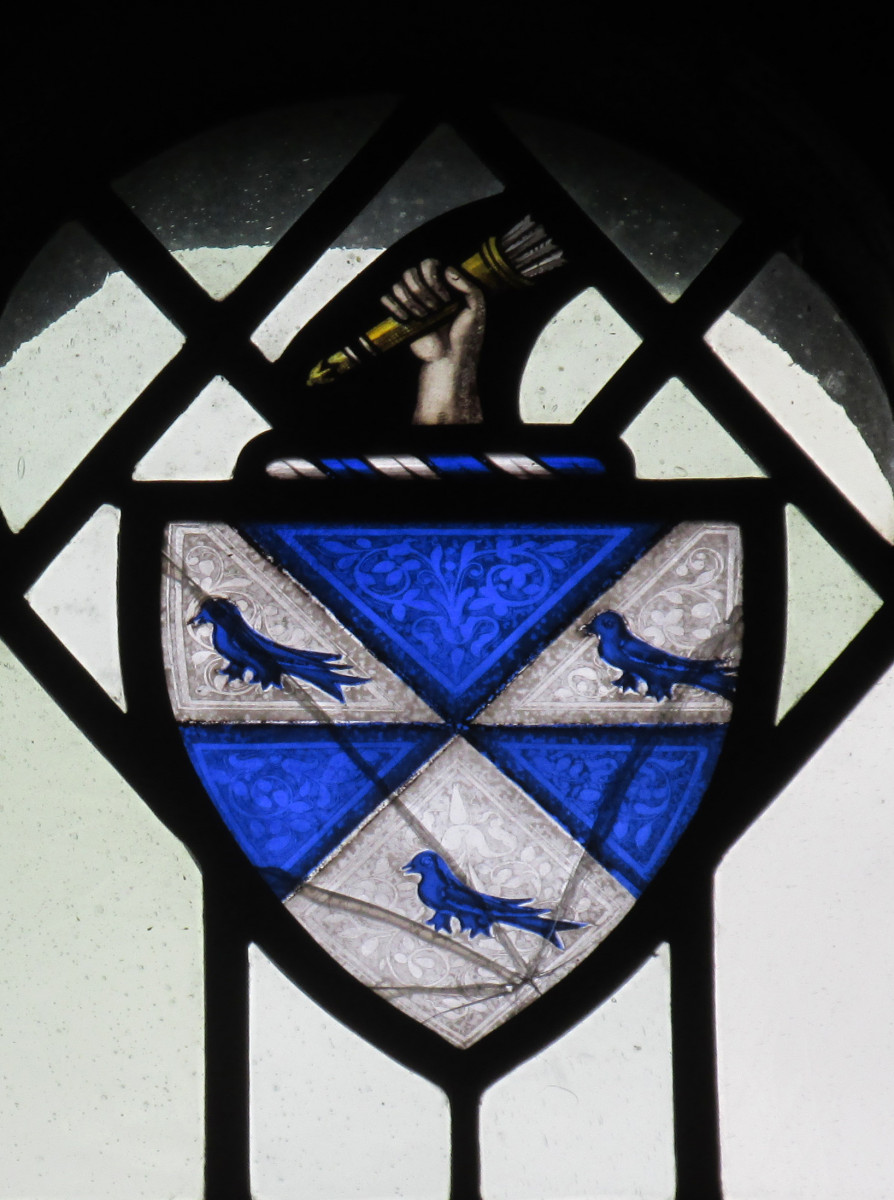
************
There is a further "snapshot" of the glazing in St Andrew's provided by the antiquarian Tom Martin who made notes and sketches during his visit to Ryburgh dated June 20th.1758. His note book which he began in May 1720 is held now in the Norfolk Record Office catalogued as RYE 123 His visit was centred on St Andrew's Church, the Parsonage House (briefly) and Great Ryburgh Hall.
He begins his church visit notes with a crude sketch of the church above which is a brief description:
Riburgh Magna. Old steple, round at bottom and eight square at the upper story. Tis built with rude carr stones & pebbles &c. only one bell. The church with a north and south transept and a north and south porch are all leaded and the chancell is thatched and oh! shamefull, not ceild.
The sketch shows a very clear cruciform outline, impyling near equal lengths to all 4 sections. The reference to north and south porches is interesting as there are no protrusions in the building outline at these points.
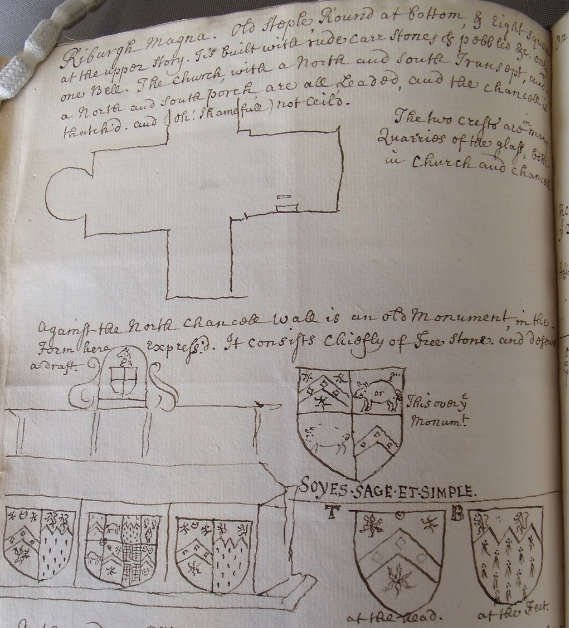
from Norfolk Record Office RYE 123 (no page numbers)
At the external corner of the chancel and the north transept there is a clear extra piece of the building where access to a rood stair might well have been located. At this point next to the sketch and below the description above he writes:
The two crests are in many quarries of the glass, both in the church and chancel
However, on this page he doesn't provide a description or sketch of the two two crests. Elsewhere in the notes these are described and they can be best illustrated with images from Thornage which was the seat of William Butts, eldest son of Dr William Buttes and Margaret Bacon. Dr. Buttes managed for his 3 sons to marry 3 of the 4 of his 4 wards, heiress daughters of the late Henry Bures and Anne Waldegrave of Suffolk, thus uniting the family and its fortunes fairly comprehensively! The crests in question are the Wyvern of the Bures family:
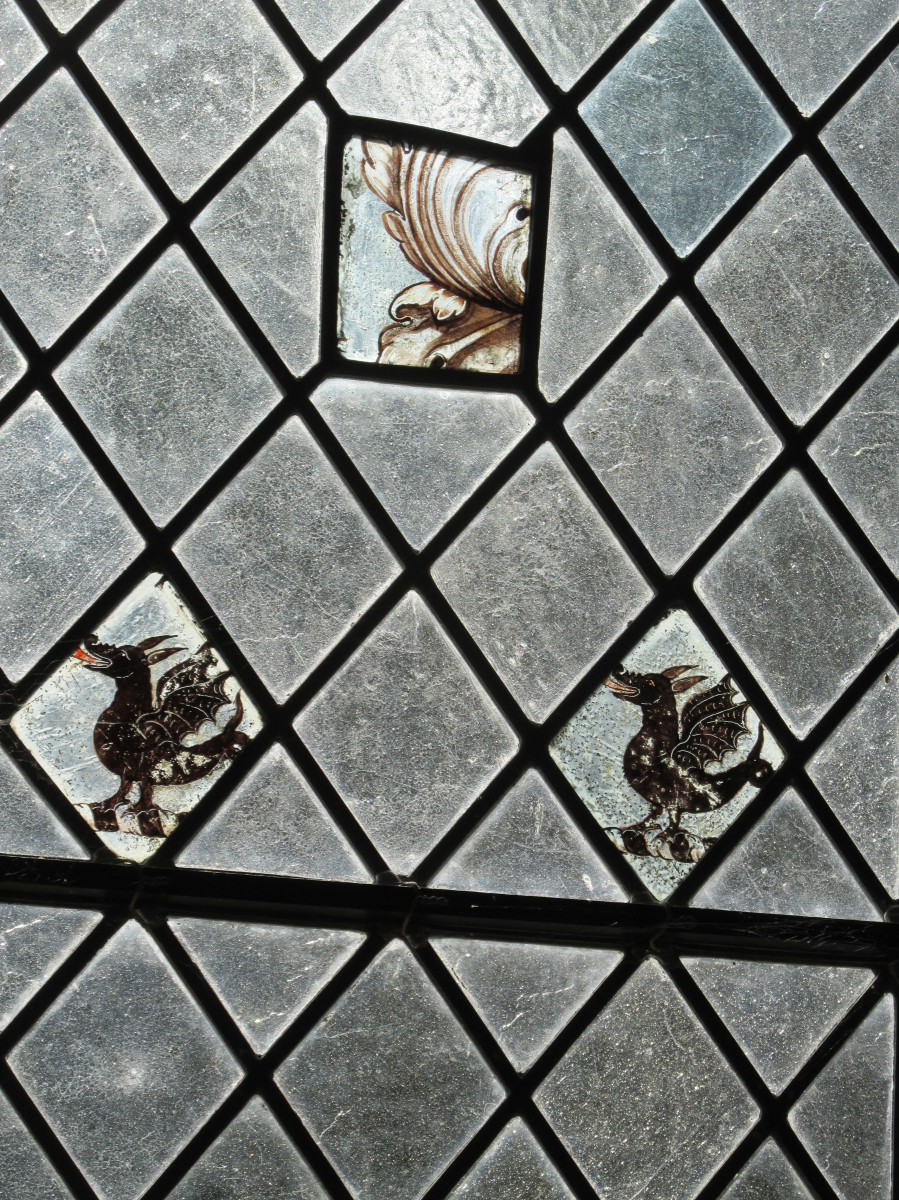
and the unicorn/horse of the Buttes family seen here decorating William's tomb at Thornage:
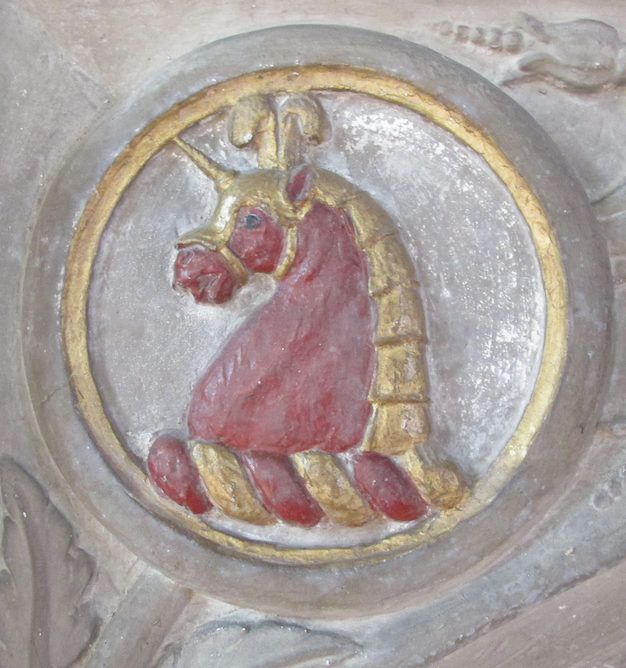
There are many similarities between this tomb and the remains of that of Bridget (Bures) Buttes at Ryburgh. It is also possible that the fragment of plume in the glass above was part of a larger Buttes window crest:
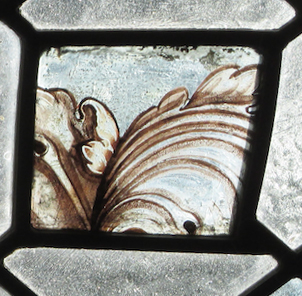
Back in St Andrew's, a further anomaly turns up inside the sketch of the church where the only internal feature is drawn against the south wall of the chancel and could be assumed to represent a monument with a slab in front of it. The lower portion of the page goes on to describe the Bridget Buttes monument, clearly stating:
Against the north chancel wall is an old Monument in the form here express'd. It consists chiefly of Free Stone and deserves a draft.
The "draft" as seen above in an attempted 3D sketch clearly shows the Buttes Monument intact on its base and he draws in addition, a detail of the crest over the monument separately:
this over ye monum't
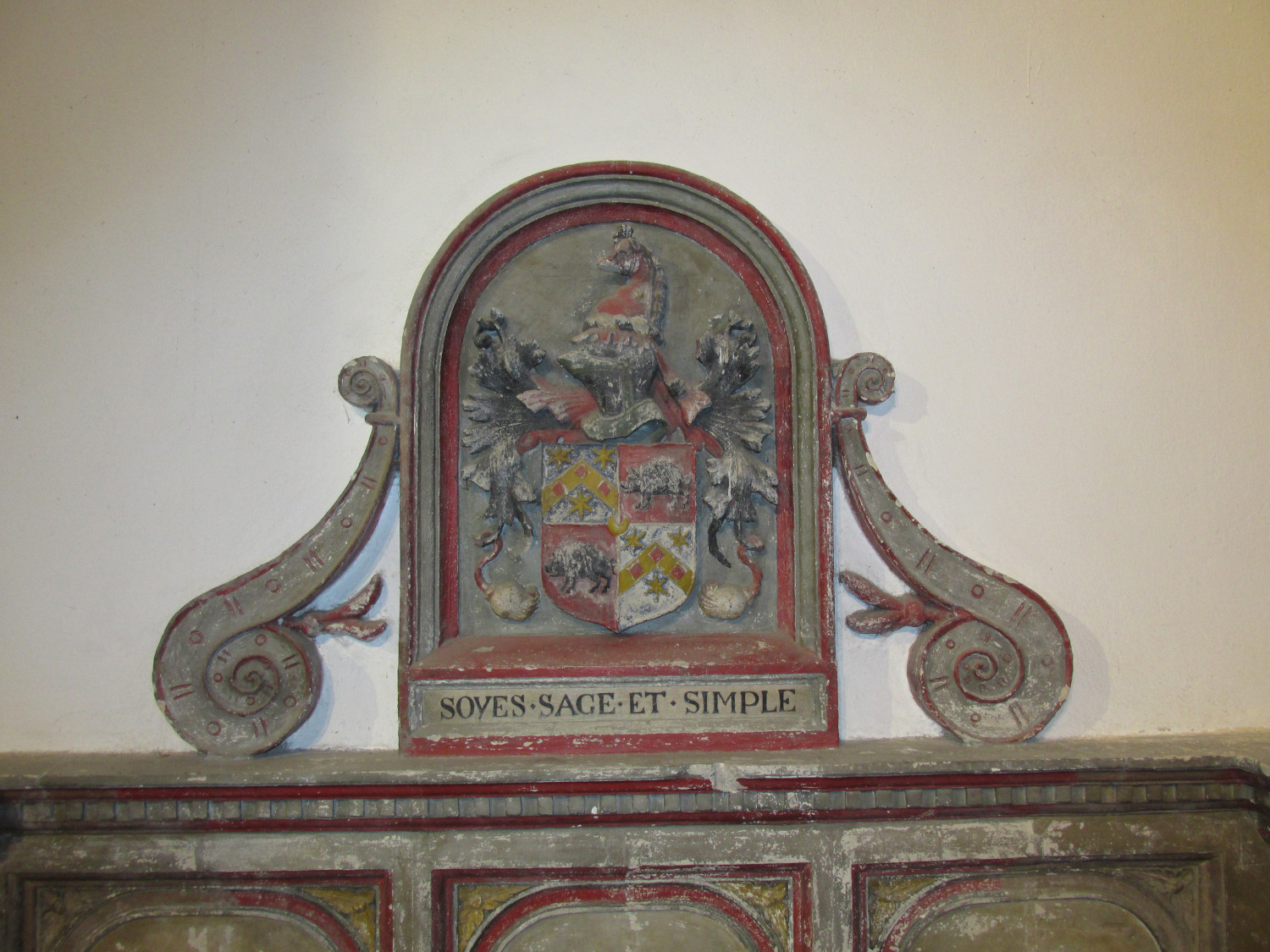
SOYES.SAGE.ET.SIMPLE
He also sketches the stone armorials that are now attached to the north wall on either side of the monument and which at the time were part of the end panels:
T and the Buttes shield at the head
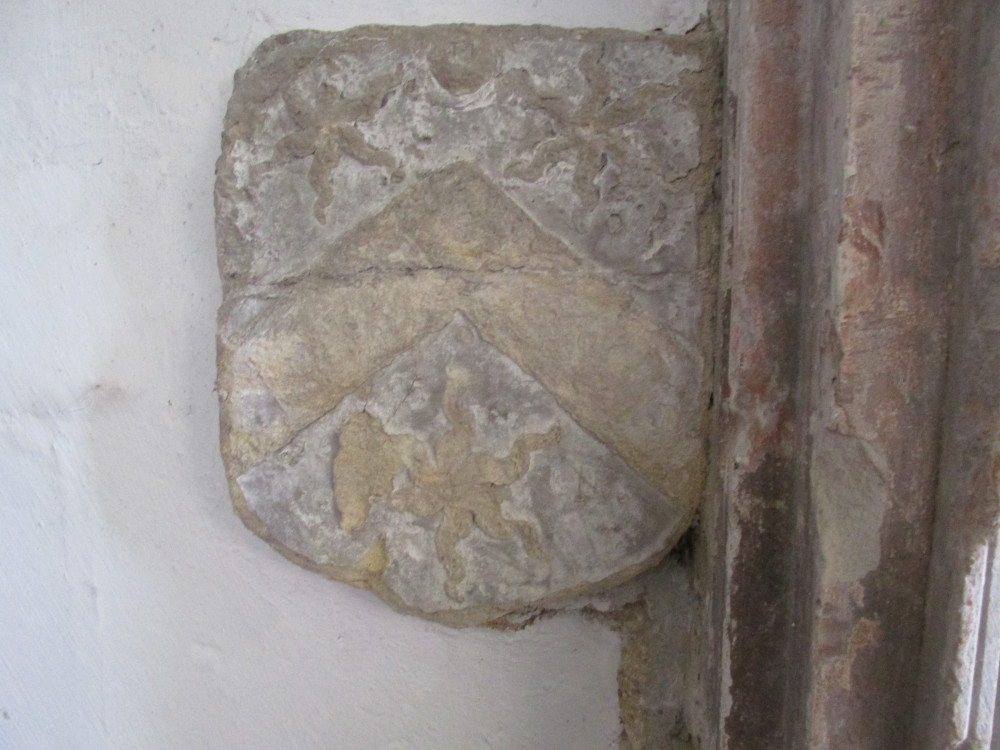
and B and the Bures shield at the feet.
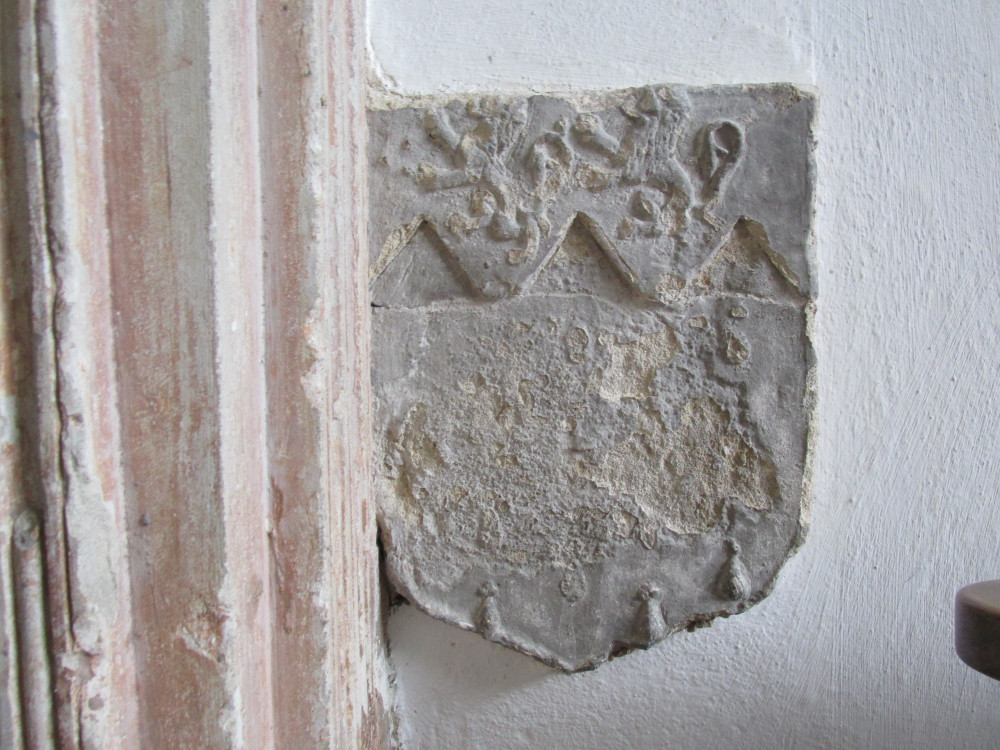

As there are so many striking similarities with the tomb, dated 1583, of Thomas Buttes' brother Sir William Buttes of Thornage, here seems to be the best place to make the comparison and where we see more graphically the consequences the installation of the new organ of 1864 :
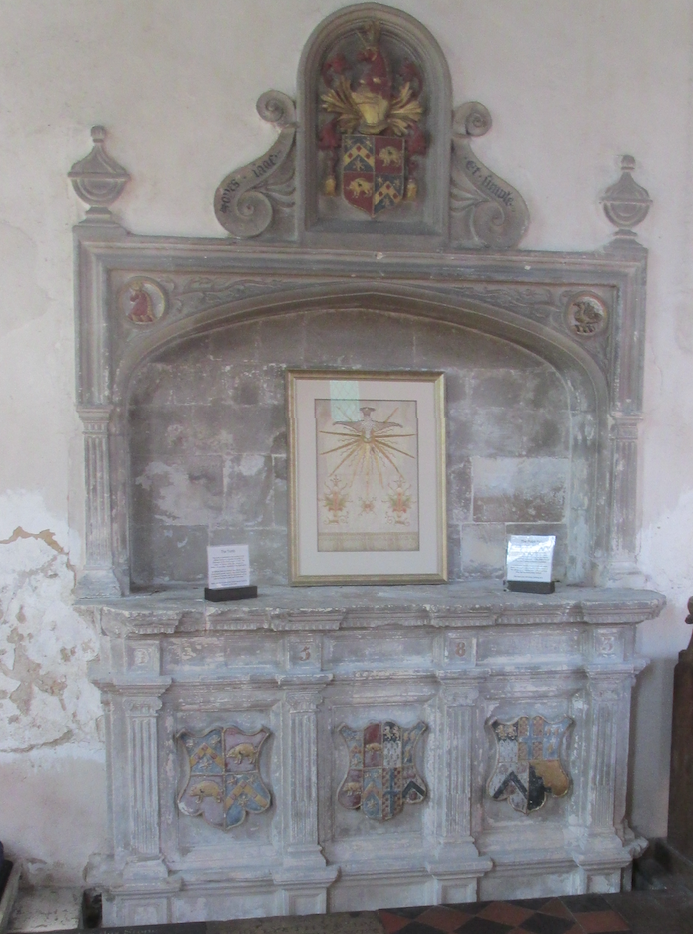
and in more detail:
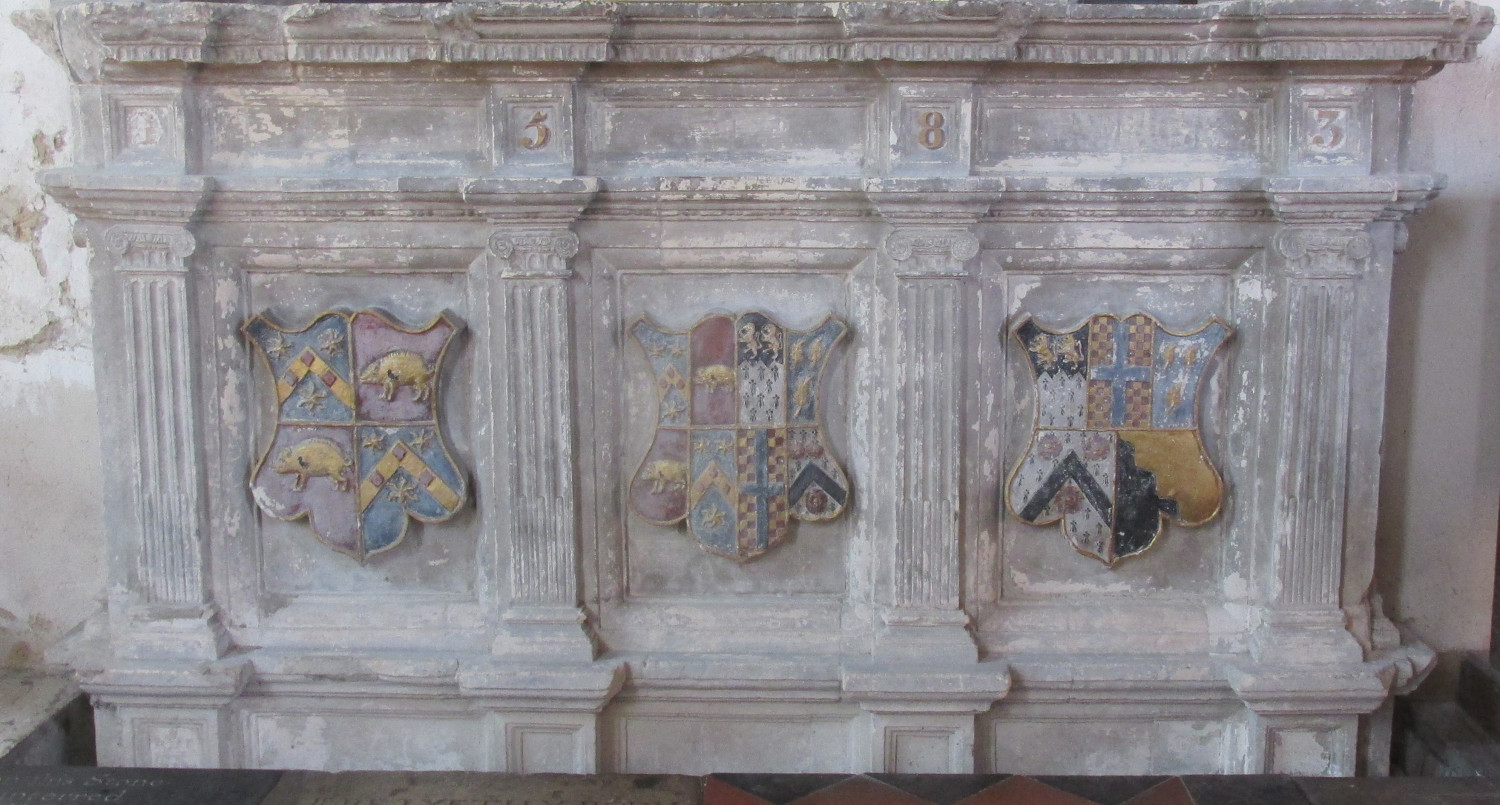
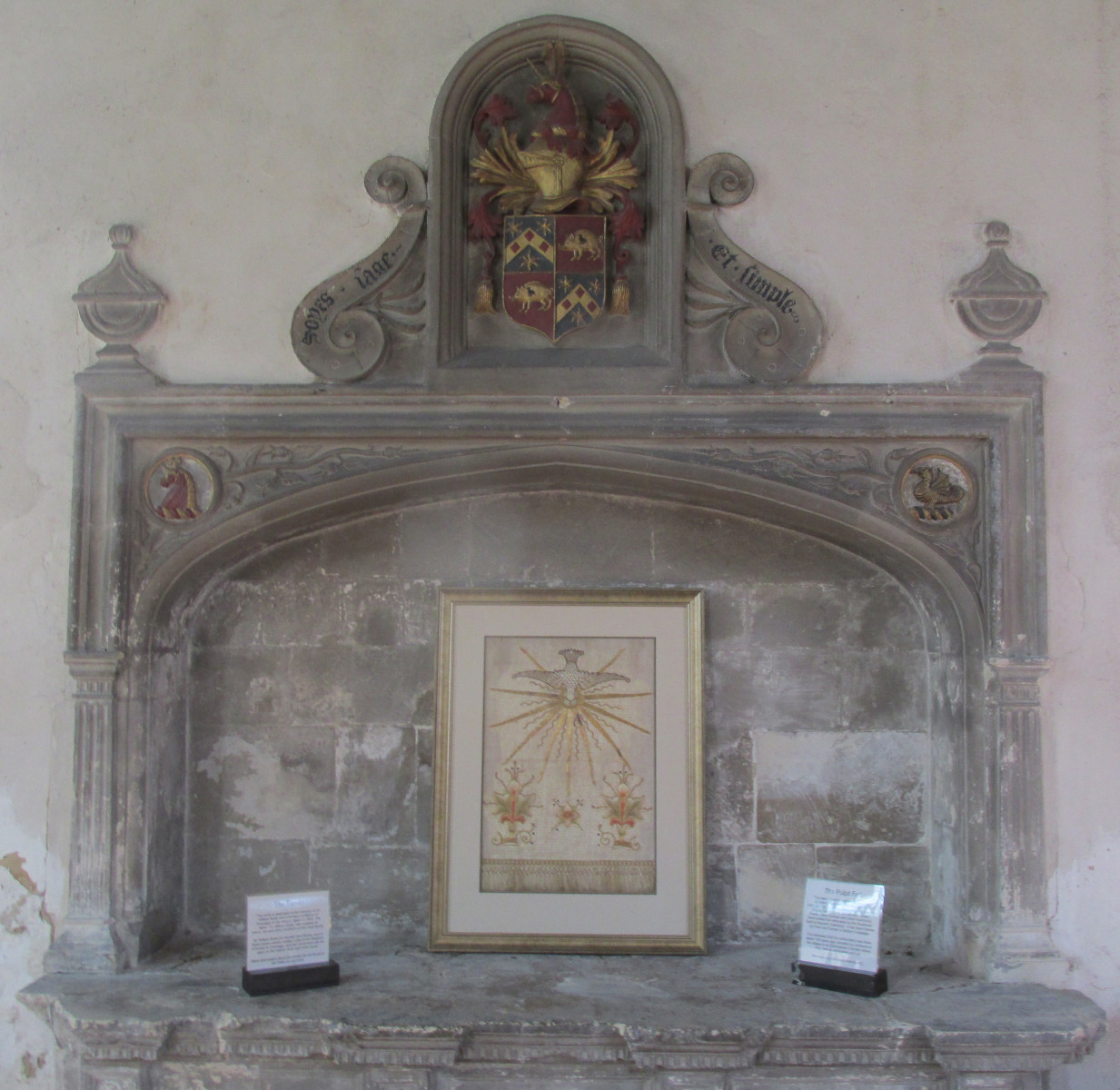
Continuing with Tom Martin's notebook, below this on the same page we have something completely new to us:
In the window at or near the head of this Monument is a broken figure of a Gentlewoman with a Coif and Ruff &c (the habits of that time) and over it these figures 1579
Followed by this sketch:
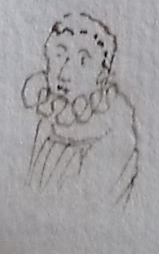
from Norfolk Record Office RYE 123 (no page numbers)
Thomas Buttes' widow, Bridget Bures for whom the tomb was made was buried on 24th.Jan 1570/1 and given the 1579 date of the above image, it may be nothing to do with the Monument.
The last portion of this page describes:
a stone, in cancella (chancel) brass lost.
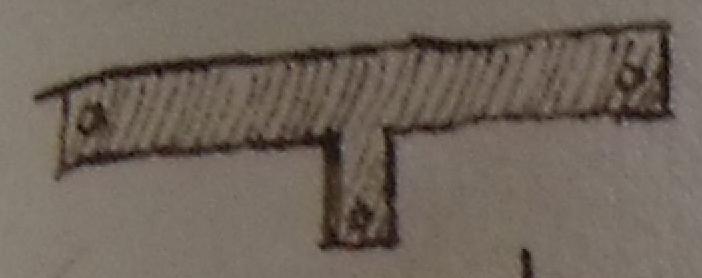
from Norfolk Record Office RYE 123 (no page numbers)
Was this the stone that is shown in front of the monument on Martin's sketched church plan and that it once marked the burial place of Thomas Buttes? This stone still exists but is now in the floor of the South transept. In his will dated 1592, Thomas Buttes stated:
"My body to be buried in the Chancel of Gt Ryburgh within one foot of the tomb which I have made for my late wife"
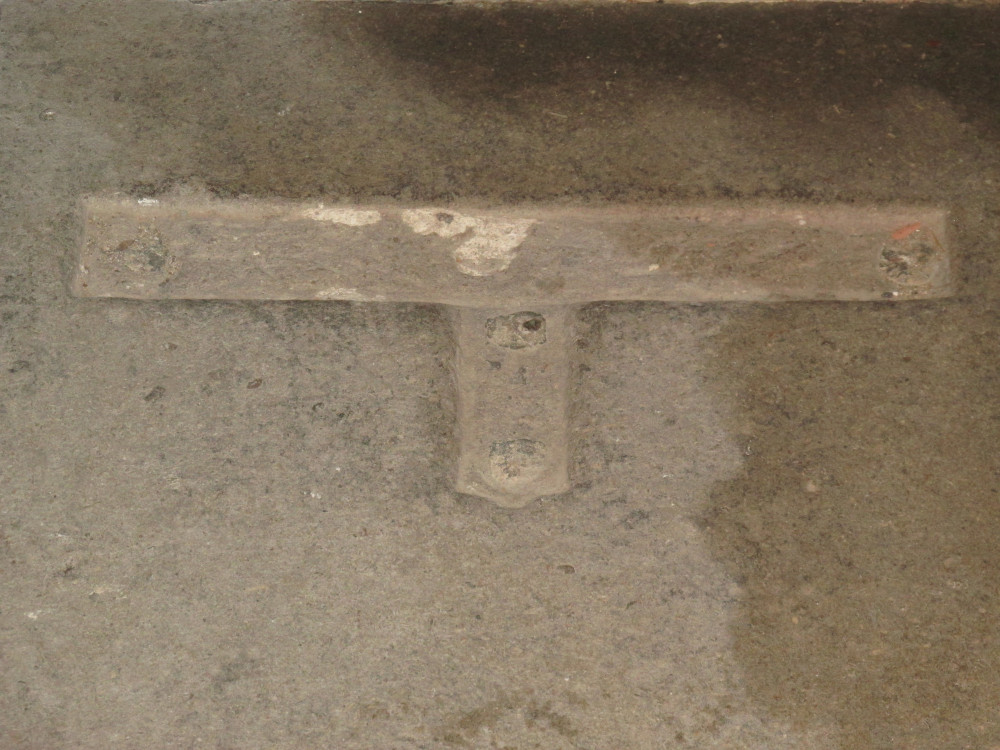
Having mentioned the two crests in the glazing and given the age and lineage of some of the armorials at the top of this page it is noticeable that Martin so far doesn't note anything of what to us is now of interest in the north transept but perhaps it was just not there then.
************
The next significant page of the notes concentrates on the south transept which today is dominated by the glazing of the restored Wailes Tatham window in the south, the Smith windows in the east and the refreshingly plain glazing of the two Tudor windows on the east.
Tom Martin heads the page:
"In the South Transept, on the south window is painted BUTTS & BURES 1572.many crests of wyverns and unicorns interspers'd. above this is represented a pelican vulning herself and her young ones in a nest under her. And under the window is an old arch in the wall, where no doubt was the ancient monument of the Founder.
He then fills the remainder of the page with 4 drawings of Buttes and Bures armorials and comments such as:
On the east window ...Many crests of Knags heads interspersed in this window ... on another east window many of the unicorns heads ..on the west window ...this seems the oldest ...creste of a horses head
Near the bottom of the page he sketches two quite different armorials writing:
On the north window in that Transept by which he means in the north transept?
(very old) these two coats:
Below that Tom Martin draws a Butts/Bures coat of arms and writes:
this not so old ..much broken....on this window three crests of the dragons or wyverns
and below that:
on two east windows many crests of the unicorns heads.
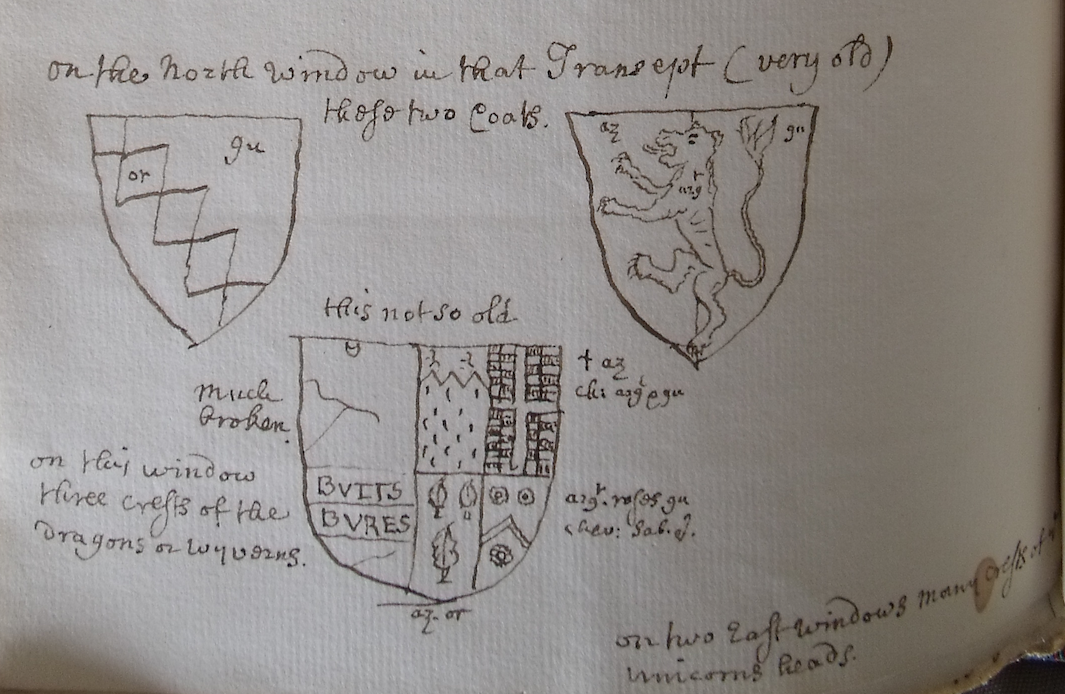
from Norfolk Record Office RYE 123 (no page numbers)
The two upper drawings have been kindly given a preliminary investigation by the York Herald at the College of Arms. He commented thus, opening up yet another line of enquiry if anyone would like to follow it up?
These two shields might be difficult to identify with any certainty. That to the left, consisting of lozenges arranged in a bend or diagonal stripe, could be for a number of families. It is the kind of the design that could be subject to a number of variations, in terms of how many lozenges are shown, and in how to describe it. This makes identification much more difficult. The best approach might be to identify land-owners in the relevant period and see whether their Arms can be known. This kind of work http://binhampriory.org/history-2/landholdings-assets/binham-priorys-holdings-in-little-ryburgh-2/would be the basis of such research.
The lion on a background divided by a vertical line, is ascribed by published sources to more than one family, including Halton of Essex, Arden, and others. The shield also seems to have been used by the Norwich family; and by the College of the Virgin for Secular Priests at Raveningham, afterwards at Norton-Soupecors, Norfolk, removed to Mettingham, Suffolk. See https://www.british-history.ac.uk/vch/norf/vol2/pp457-458. This might suggest that the shield in which you are interested could relate either to the Norwich family or to the college.
************
Further 18th Century complimentary evidence can be found in a short biography of Thomas Buttes contained in Robert Masters 1753 history of Corpus Christi College Cambridge, where he writes the following:
Thomas, the principle subject of this Article, presented a gilt Communion Cup and Cover to his Parish Church in 1567, upon which are his own Arms (as in Plate iv.11.) impaling those of his Wife Bridgett, who was buried there on 23 Jun 1570, and for whom the Portraiture of a Lady in the Chancel Window might possibly be designed. His Arms in Stone are likewise upon the North Porch (which 'tis likely was built by him) as well as in some of the Windows of the Church: where both his own and his Wife's Crests, with the dates 1572 and 1579, are oft repeated.
The illustration cited above as Plate iv.11.depicts this shield
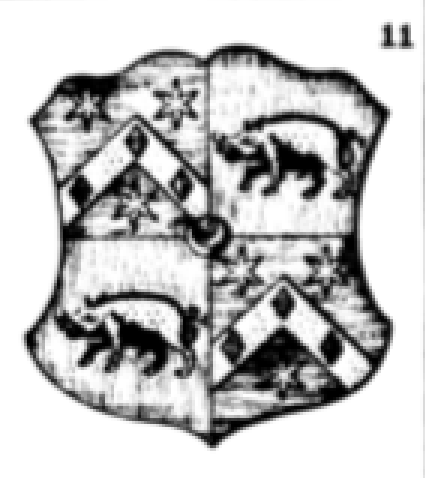
The communion cup in fact has the Bures and Buttes shields separately in the engraved arabesques and flowers that encircle it, The Buttes shield is in the bottom of the interior of the cup and on the interior of the paten (cover), it has the crest of Buttes impaling Bures. The pedestal foot of the paten when in use is engraved with the date and shows its Great Ryburgh provenance.It is quite possibly the work of William Cobbold, master Norwich goldsmith with whom Buttes had a working relationship.
THE COMMUNION CUP AND COVER
examined and photographed in 2017 whilst temporarily returned to Ryburgh
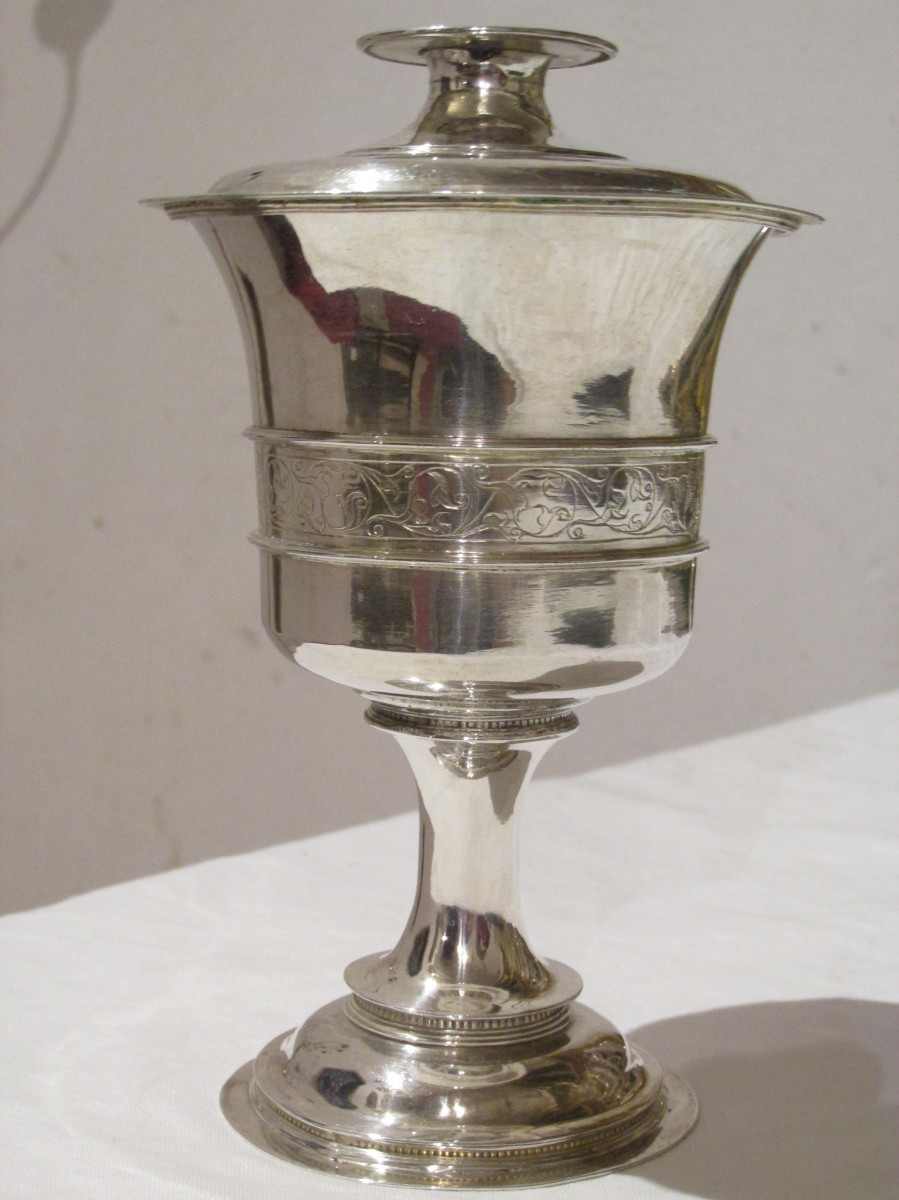
BURES
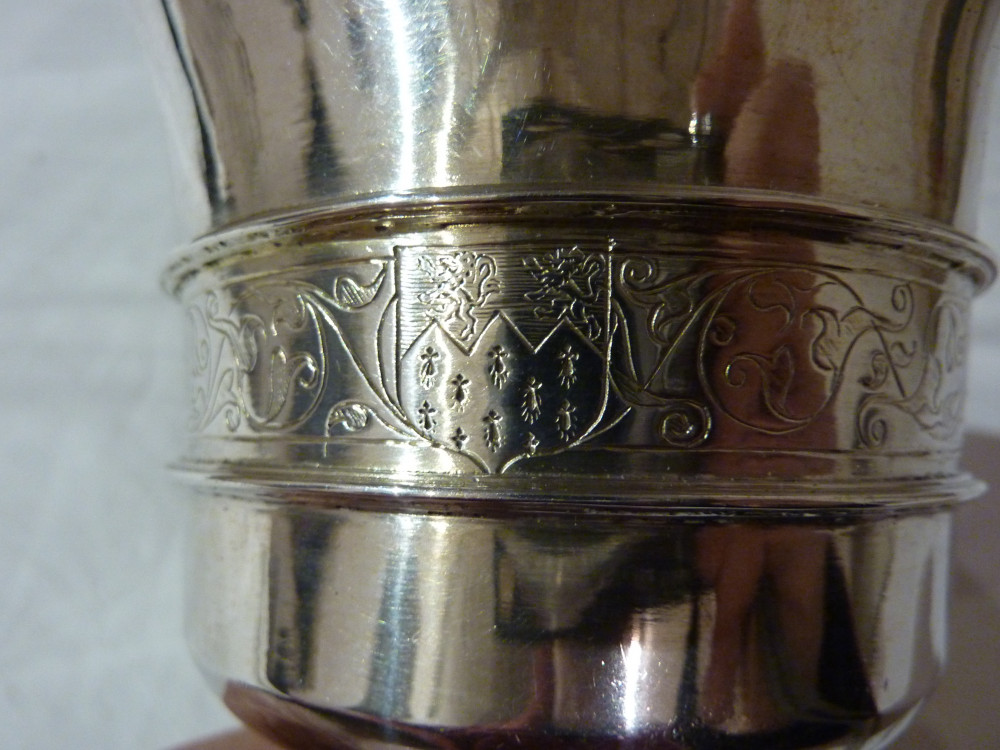
BUTTES
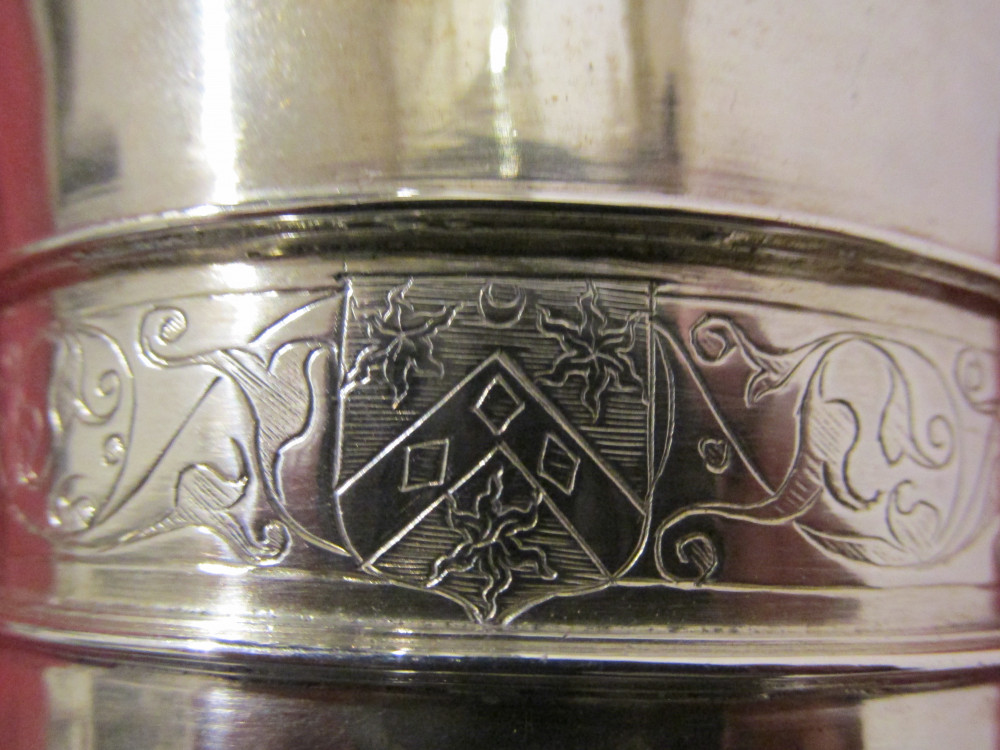
BUTTES
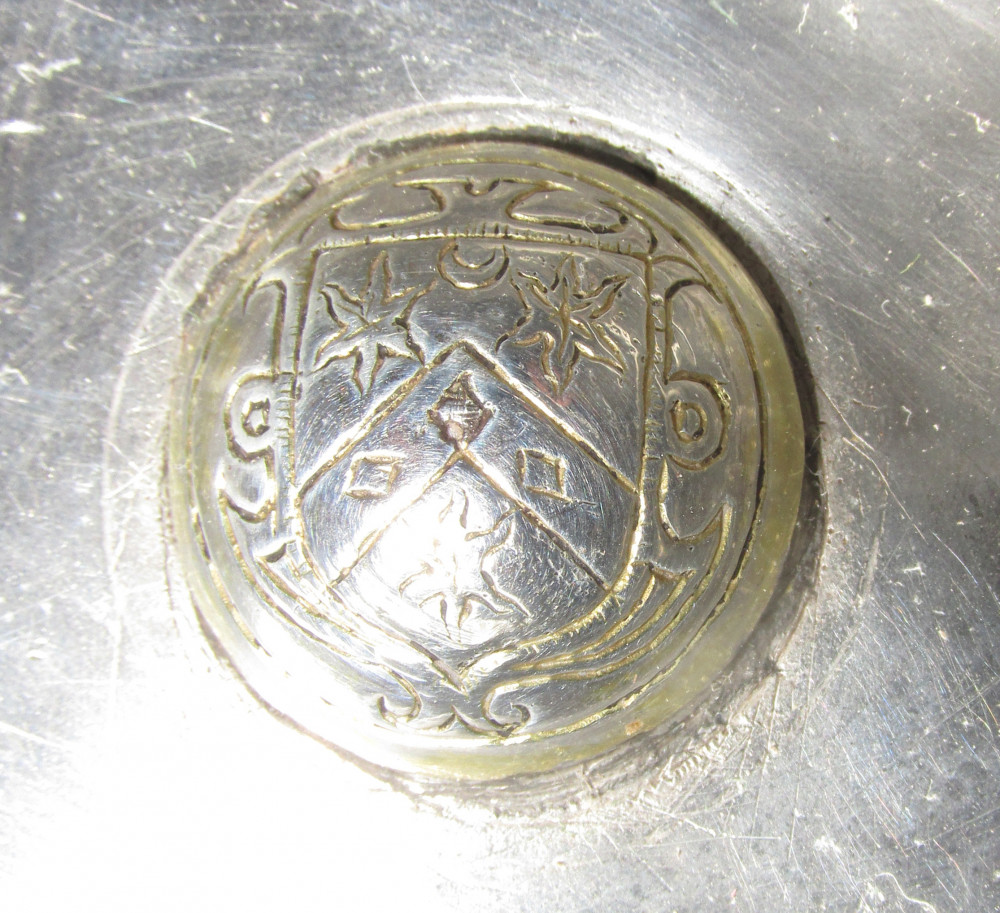
BUTTES IMPALING BURES
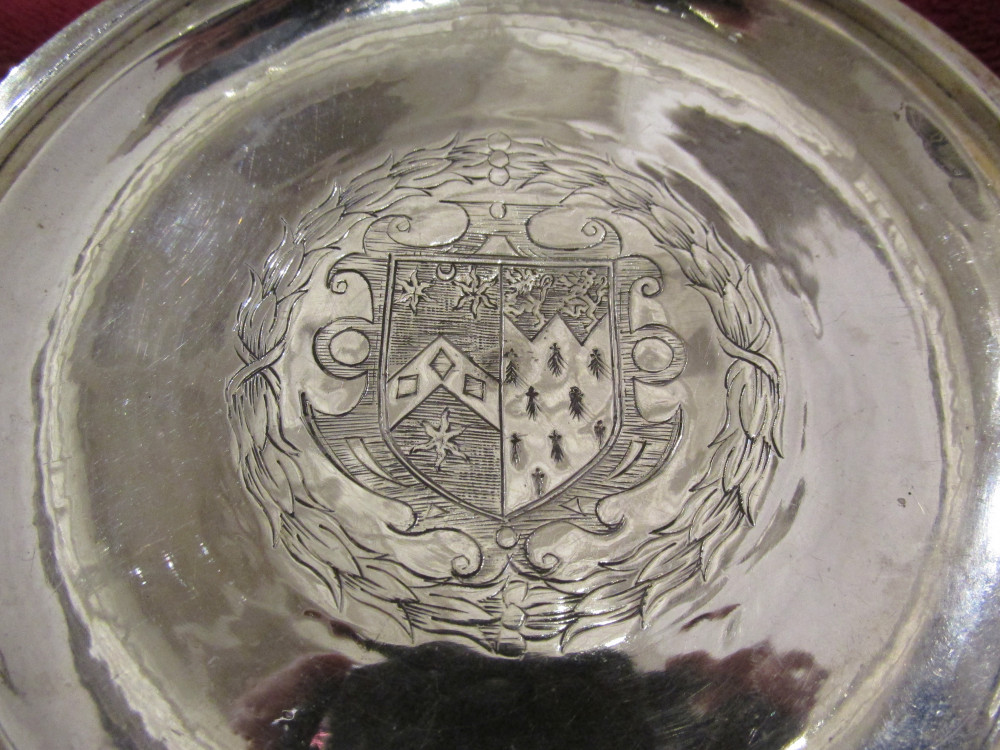
PEDESTAL FOOT
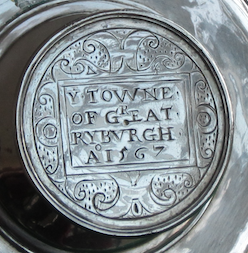
Masters continues:
He was buried on the North side of the Chancell 22 Jan 1792 (1592!), under an Altar mural Monument of Stone, over which are his Arms and Motto as above; In the Front, on three Shields, Buttes impales Bures twice, and in the middle Buttes quarters Bacon and impales Bures, with three others: at the one end , are those of Buttes alone, and at the other, those of Bures, and on the side , the letters T.B. without any other Inscription.
The narrative continues, in both Tom Martin's notes and in Robert Masters' biography, to the Hall at Ryburgh. They seem to cover the same ground with Martin illustrating the text!:
Martin:
at the back of the Gates 1597 over the Gate at Great Ryburgh Hall these crests and arms
Masters:
On the Gateway of the Hall are likewise his Arms, and those of his Wife, with both their Crests carved in Stone;
and in a Window of a Parlor, are beautifully painted on Glass those of
Butts with a Canton Ermine impaling Essex;
Waldegrave and Mildemaye,
Waldegrave and Drurye,
Hygham and Waldegrave,
Hygham and Wryghte,
Ashley and Waldegrave,
with those of Barrowe and Bures removed into another Room;
and in the Chamber over it, are Butts quartering Bacon, and Bures with three other Quarterings
and many Ornaments, which were placed there in 1572.
Martin:
Upon the best parlor window at Great Ryburgh Hall in Norfolk 20 June last 1758

from Norfolk Record Office RYE 123 (no page numbers)
He then goes on to draw the first six painted shields as named above with descriptions of colour and names of crests above and below with a sketch headed:
The window in this shape
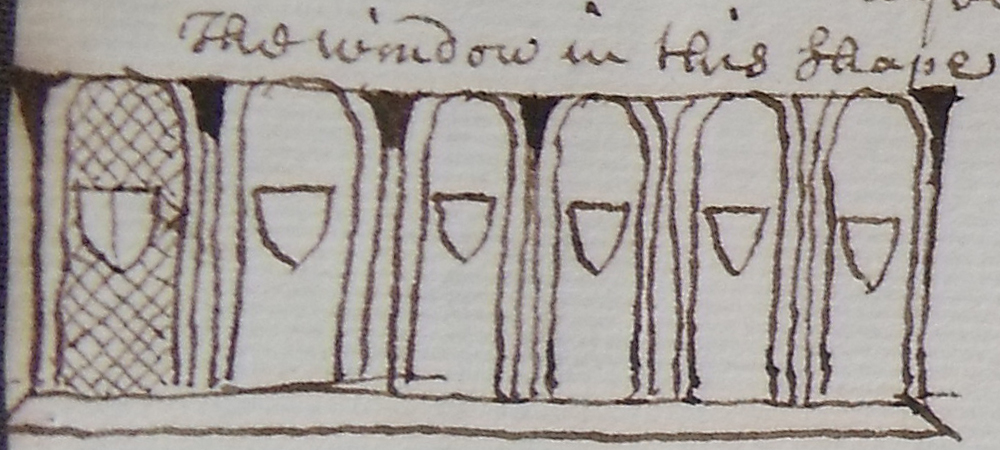
from Norfolk Record Office RYE 123 (no page numbers)
On another page headed:
In the parlor chamber South window
he draws a shield, Butts quartering Bacon, and Bures with three other Quarterings, below which:
BUTTS.AO.1572 Many unicorns heads, Wyverns &c abt. the window
He then draws below one last shield with descriptions:
upon the window in the back parlor chamber......a wyvern & unicornes head on this window
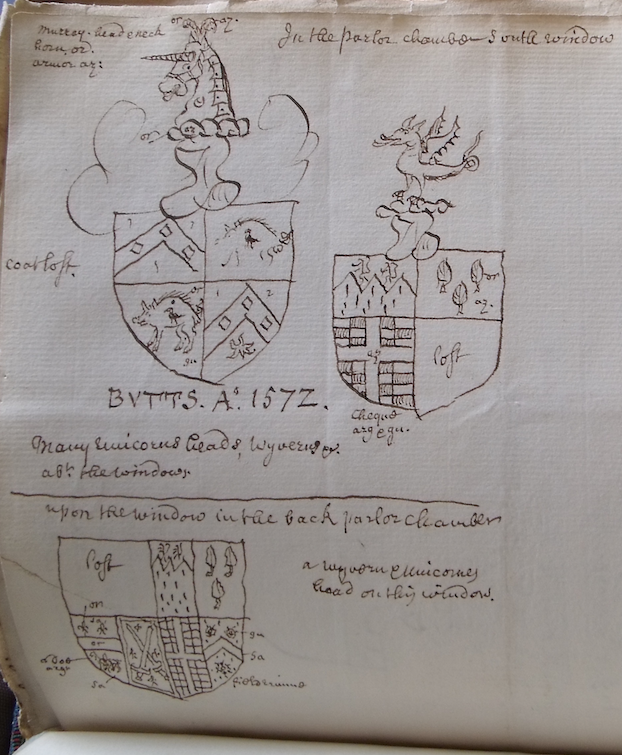
from Norfolk Record Office RYE 123 (no page numbers)
The description and shape of the six best parlour windows in Great Ryburgh Hall is identical to six of the nine shields currently in the North transept and it is highly probable that those were removed and used to glaze the North Transept north window at some point before the Hall was demolished. This took place around the time George Tatham first arrived in Ryburgh. Given that George Tatham was probably responsible for the partial demolition of the Buttes tomb in order to accomodate his new organ in 1864 and reglazed all the existing windows, it is remarkable that any of this glass has survived at all.
************
The final pages tell a little more of the Georgian interior where Martin sketches the ledger slabs of John Spencer,, Robert Bacon and John Christian illustrated above, plus those of Francis Burton and John Curtis. From these descriptions,it suggests that these are the original placings in the Chancel and restored to this position from the nave (see above Edmund Farrer 1887) during F.H.Tatham's 1911 restoration :
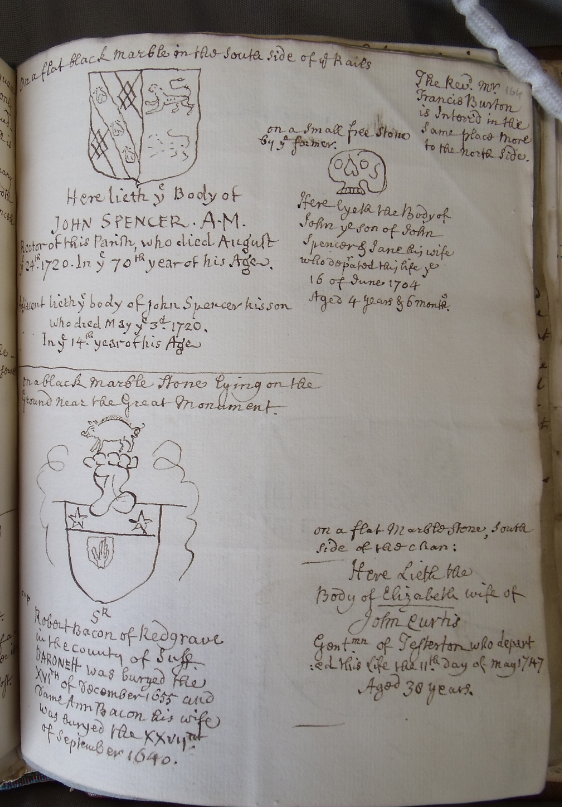
from Norfolk Record Office RYE 123 (no page numbers)
an old hatchment of Butts (on boards) hangs against ye east part of the steple in the church.
on a North window a coat of Butts and Bures partly broken and several of the crests of both sorts on both north and south windows.
on the pulpit a stand for an hour glass.
a small brass taken off near the ffont.
It also briefly includes a visit to the Rectory:
Broken Glass in the parsonage house
The final text is presumably portraying the broken lettering of the glass and includes the complete names BACON and ANNE BUTTES the niece of Thomas Buttes and only child of his younger brother Edmund Buttes who had died in 1549/50. Anne Buttes became the wife of Sir Nicholas Bacon who was knighted in 1578 and made a Baronet of England in 1611. It is the black ledger slab of their son Robert and his wife Anne Peyton that now occupies the last resting place of Thomas Buttes within one foot of the tomb which he made for his late wife.
This symbol in the broken parsonage glass entry completes the notes:
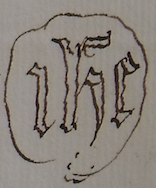
from Norfolk Record Office RYE 123 (no page numbers)
This is not the last evidence for our missing past because in Buttes' own words found in a manuscript in the British Library we read the following from c.1581:
I have also glased at myne owne proper cost and chardge all the windowes in the Chauncell, which ar in noomber. v. & those verie large & greate, which did cost mee with the scripture written within the said Chauncelles wales more then xx li.
**************