Work in Progress
Looking for the early Church
Many people have studied and been fascinated by the round tower church of St Andrew Great Ryburgh and it is impossible not to take most of what there is to see for granted. Anyone who has ever looked at the tower, my self included, will have formed a general opinion about its structure, materials and purpose, some based on pre-conceived ideas of former researchers with the addition of their own specific observations, conjecture and prejudice. The written material to be consulted shows perhaps unsurprisingly that there are no fully detailed descriptions of the tower inside and out. They consist more as expositions of the impression gained during what can only ever be the briefest encounter for the visiting church-buildings historian. In spite of thirty years of close and often hands-on experience of the building I still generally fit the above description. Perhaps my time serving does have some advantage however since I have started trying not to take things for granted, posing more questions and not being afraid to think a little more outside the box. There are 124 different round tower churches in Norfolk alone, but there is only one St Andrew’s Great Ryburgh and I would like to try and present here as fully detailed a description of what I have observed as I am able:
Above all, the starting point is what we can see now inside and outside, but since what is outside often also impacts on the inside and vice versa, it makes sense to consider both at the same time whenever practical. Inevitably conjecture plays a part in this description, and providing of course that it can cite sufficient remaining evidence in the process it is possibly as good a starting place as any.
At the moment there is no definitive date for the foundation of our tower and church, just sufficient evidence to show that both parts seem to have been set out at the same time covering much of the extent that appears today, possibly including a truncated transept or chapel which was later extended to be the south transept. The origins of the north transept as we see it today point to it being a later addition, as so far it has not been possible to discover if there was a symmetrical mirroring of the original south extension upon the north side.
So to the real elephant in the church; is it Saxon or Norman? Many forthright opinions have been advanced over time......The Revd. Morris Fuller in a sermon of 1885 describes the church unequivocally as "The Saxon tower, the Norman arch, the Perpendicular windows (of the Plantagenet period) -the recent restoration of the Victorian era - all combine to proclaim the antiquity and continuity of our National Church, of the Church of England in this parish of Great Ryburgh". Whatever the case the only thing one can say with assurance about the original build is, that there is a whole lot of whatever the date that has been altered, reused, repaired or is simply just missing. A good starting point would be to establish the level if possible at which the original building started by extrapolating from present day ground levels.
If we go back a century or so to 1911, the Comper “restoration”, amongst other things, was designed to find and recreate the original floor levels and features of the Medieval church building that had been gradually covered over throughout previous centuries. Rector Hugh Tatham’s father George who arrived to restore the church in 1858 was not a little to blame for some of this raising of floor levels. During the building work of 1911, the base of the Bridget Buttes altar tomb was uncovered having been dismantled most probably by George Tatham fifty years previously in order to accommodate the new Gray and Davidson organ of 1864. Parts of the monument had been stuck to the walls under what was the overmantel of the tomb but remained out of sight behind the organ. Other pieces were recovered from under George Tatham's Chancel floor. (See here under September 2024 for a more detailed history of this particular momument.)
Three centuries earlier, Thomas Buttes, Patron and Lord of the Manor left instructions in his will to be buried in front of that tomb, one he had built for his wife Bridget when she died in 1573. He also made the following bequests:
Also I geve to the repacon of the Churche and Steple of Great Ryborow xls in money Also I will that my executors shall within six monethes next after my decesse rayse and hayne the flores of the chaunncell the church and iles of great Ryborow with sand five inches higher and upon the same shall pave with new pavinge tile the sayd flores of the chaunncell church and iles in any wise not takeng up any of the olde paving tyle onles it be where Monumentes are for if the olde pavinge tyles shall be taken up which is thinne and nothinge worth the channcell and church and the iles sholde be never the dryer which I caused lately to be proved- Also I will that my executors shall within six wekes next after my decesse repayre and amend or cause to be repared and amended the payntinge of my tombe which is decayed by reason of moyster
[Also I give to the reparation of the Church and Steeple (Tower) of Great Ryburgh 40 shillings in money. Also I will that my executors shall within the next six months after my decease raise and higher the floors of the chancel, the church (nave) and aisles (transepts) of Great Ryburgh with sand five inches higher and upon the same shall pave with new paving tiles the said floors of the chancel church and aisles, in no way taking up any of he old paving tiles unless it is where Monuments are. For if the olde paving tiles shall be taken up, which are thin and worth nothing, the chancel church and aisles should not be any dryer which I lately proved to be the case – Also I will that my executors shall within the next six weeks after my decease, repair and mend or cause to be repaired and mended the painting of my tomb (i.e. his wife’s tomb) which is decayed by reason of damp]
Due to lack of any systematic recording of the Comper restoration’s excavation of the chancel floor, it is difficult to know if the encaustic tiles, that were found under George Tatham’s floor and relaid as part of the restoration, were those referred to above by Thomas Buttes or came from the floor that he overlaid by five inches. It is not unreasonable to assume that finding the base of the chancel and transept arches satisfied the brief of reinstating the medieval floor level, but it is certainly not proof that the floor level of the original build had been found. One has to remember that the church was in use for at least the better part of 200 years before those particular arches were inserted into the existing fabric. Fortunately, Rector F. H.Tatham did write quite frequently to Comper (one might even say harangue on occasions) so there is some record of what the chancel excavation discovered, though not a mention of anything specifically Saxon.
The extracts below come from surviving correspondence now held in the library of the R.I.B.A. at the V & A Museum in London. Regrettably Comper’s replies have not survived or come to light in the Tatham family:
Feb.1912
Fisher will send particulars of monument when he hears from you. Now to report what we have found of which Fisher will send further particulars. Having taken up the present floor, we removed some of the made-up ground, old mortar brickbats etc. and dug down to find the bases of the Chancel arch. These we have found and we are 20 inches (510mms)below the present floor level of the chancel and show distinctly that the chancel floor should be at least 20 inches lower than the present floor i.e. six at least lower than present plan which would mean two steps down to bring the base clear. Then we find that at some time there has been a tiled floor 1 foot lower than the present floor with three tiled steps. The first we have not definitely found, the second and third being steps to the Altar. We have found a vault, 1841 from which we are reverently removing the remains and replacing it at a lower level as they would be above the new floor if left or about the height of the concrete. This last is in confidence as we naturally don’t want a fuss made. I will try to get Mrs Tatham to make a rough sketch of as much of the bases as at present can be seen. (Drawing)
Can you understand this?
We can see now quite definitely that the original floor level was at least two feet below present as we have dug through this afternoon.
Undated
This is the base of the monument, the bottom step is quite perfect and at one corner is just the suspicion of the next step. Two pieces of stone with red and blue painting showing were found amongst the East end rubble of course saved. They must be bits of the monument. The base is on red brick foundation about level with the old brick floor.
March 1912
Just a line to enclosed drawing and explanation sent by my wife this refers to the monument of which I sent you particulars. I suppose this base will have to be taken up now as the old brick floor referred to is not down to level of proposed new floor. I have no reply from you as to discovery of original level of the Chancel which is lower than proposed new one.
May 1st 1912
What about the floor? Is the piece of paving on the North side to be left as you said at first if so what is to be done for it is two and a half inches above the general level of the rest of the chancel. It seems simple to me for it would be alright as there is the base of the monument to the West of it giving a level of its own and therefore that might be better at a higher level with an edging to hold it and the communicant kneeler could be made to fit over the different level.
May 10th
I quite agree with you re: floor if you are willing to face the infuriated archaeologists.
July 1912
Do you remember the monument on the wall behind the organ, Jago must have seen it. I learn now that the lower portion divided into three panels with shields with alms on formed the front of the original altar tomb. The two shields let into the wall at the side belong to the two ends of the altar tomb and probably the large Bacon slab now lying by the pulpit steps was the slab forming the top for it. It seems to agree in length. What an “illigent” drawing. This represents the one on the wall.
We have cleared the bottom of the monument of which I sent you the sketch (beautifully done yesterday) and we find there is nothing below the present floor level. So far nothing interesting has been found but of course we have not gone down far yet. The monument has been covered over to preserve it from damage whilst the roof is done.
The 1911 restoration did one other major piece of quite literal spade work which importantly assists in the search for the church’s origins. This was in the form of the tiled trench which was dug adjacent to almost the entire perimeter walling of the church. Perhaps usefully for us at some future point, today the tower base remains buried at more or less its late Victorian level as you step down 165mms onto a poor quality pamment floor through the West door of 1891. There is a lot of mention of floor levels in the correspondence above and it may be possible to determine just what that current level was which was to be lowered. It is probably better to examine what we have now and to see if any of Tatham’s information can be cross referenced and verified. Recent repairs to the tower interior have resulted in several realisations that shed some interesting light on some of its the earlier history.
What is known, through a minute in the Vestry book, is that the present West door replaced a larger opening in 1891 at the same time as the South Porch was built and the South door unblocked and brought back into use as the main entrance to the church. The west door had for some time prior to this been the only way into the church. According to F.H.Tatham's 1947 history of "Great Ryburgh", "There was a porch to the Tower with the coat of Arms now over the present small door, over the Tower entrance" .This is borne out by evidence of a small conglomerate projection below ground that was exposed when drainage work was undertaken in conjunction with the tower spout that discharges somewhat detrimentally to the left of the doorway. Can we infer from this that Buttes was responsible for the building of this West Porch?
The remains of some conglomerate walling underground to the left hand side of the 1891 doorway in line with the extent of infill photographed in 2013
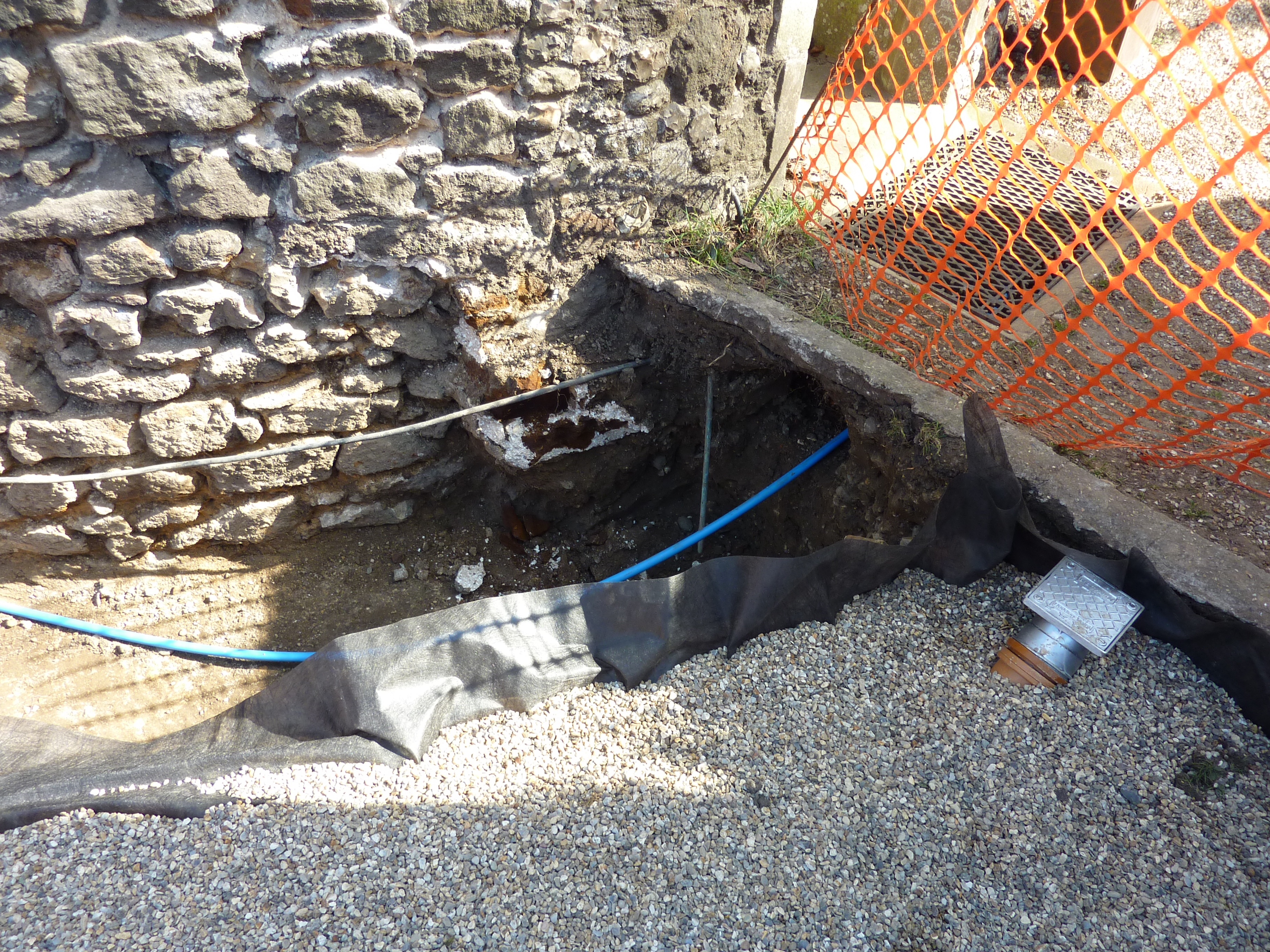
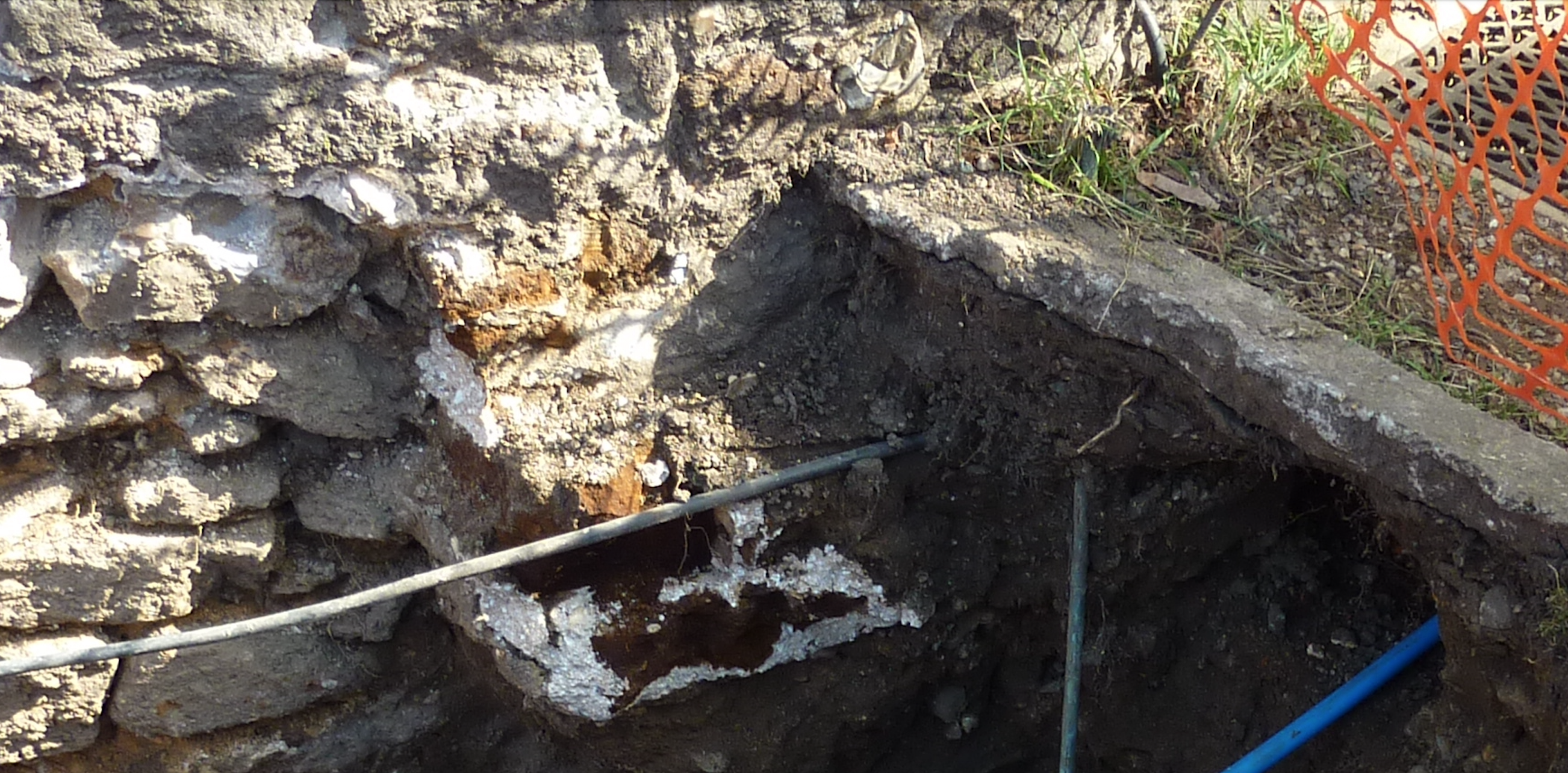
The new doorway required a substantial amount of infill, the majority of which was executed in flint with just a little conglomerate.
Externally the fill covers to a width of 2800mms of the circumference and 3200mms to the peak above the stone tablet. Internally the width of the render covered fill is 2400mms and the height 3400mms, both measurements taken in relation to the internal tower floor level
The replacement work was bedded in what appears to be the same cement based mortar that was used to build the new south porch which was donated by George Jacobs Smith in memory of his late wife, Anne. This is also the same time that the interior flooring woodwork of the tower from top to bottom was renewed, together with the scrapping (to the local Farmers Foundry) of the single bell by “Joseph Eayre St Neots, Fecit 1771; all this as a consequence of the installation of the 6 new Taylor bells, also donated in memory of Anne Smith by her children.
Cement mortar and damp had caused over time a deterioration of the interior wall surfaces of the doorway. Advice to hack off the damp damaged plaster and replace with a hot lime render was followed and in the process pieces of reused dressed oolitic limestone blocks, some cut to a splayed corner, were uncovered, in conjunction with soft red brick, making up the faces of the “new” doorway interior. This does all rather point to the reuse of stone from the earlier entrance door both inside and out, where some of the same uncovered stone has been re-cut to form parts of the new outer arched doorway linings and jambs..
West door interior view during and after remedial work and the exterior showing the extent of the infill:
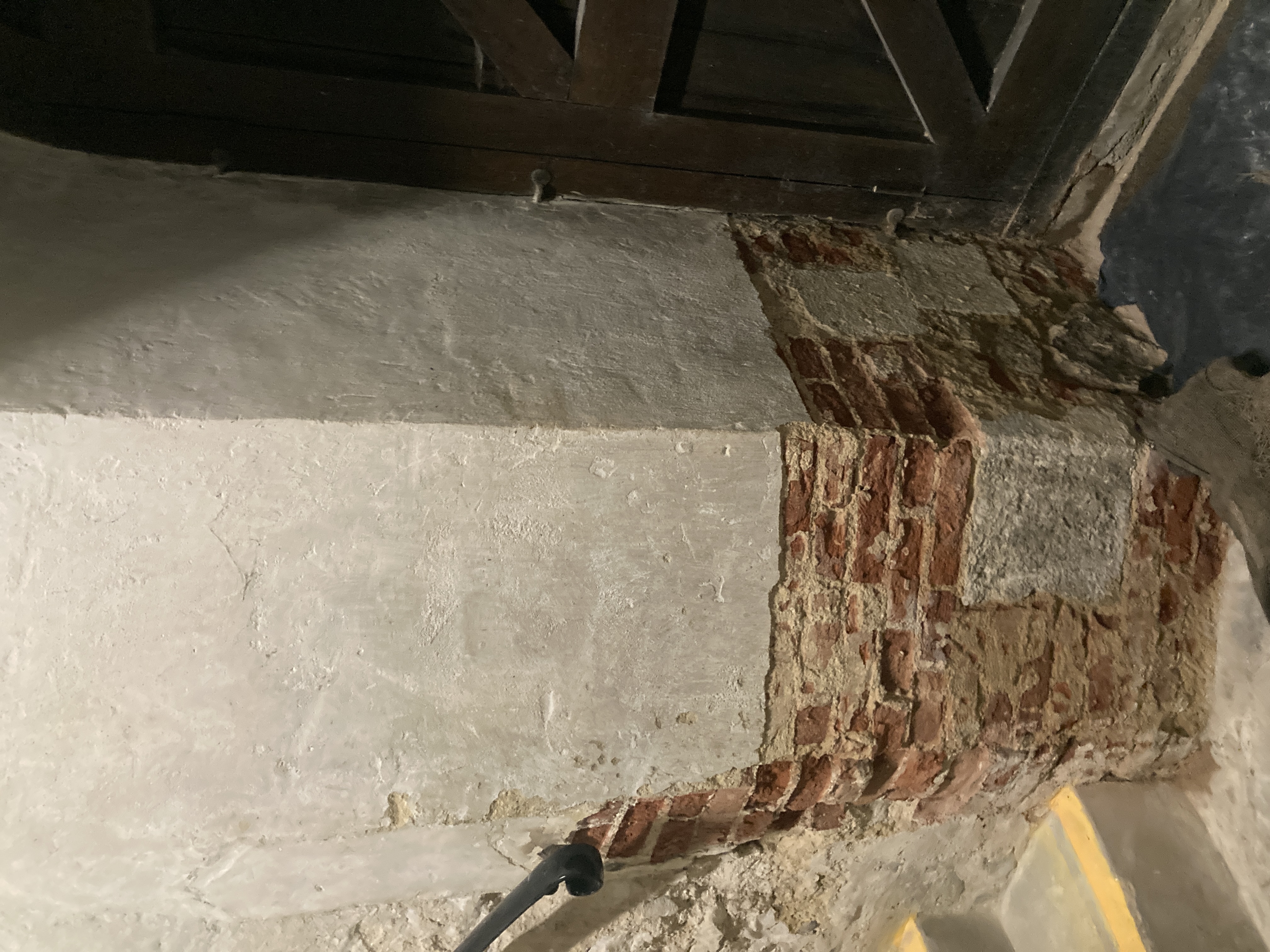
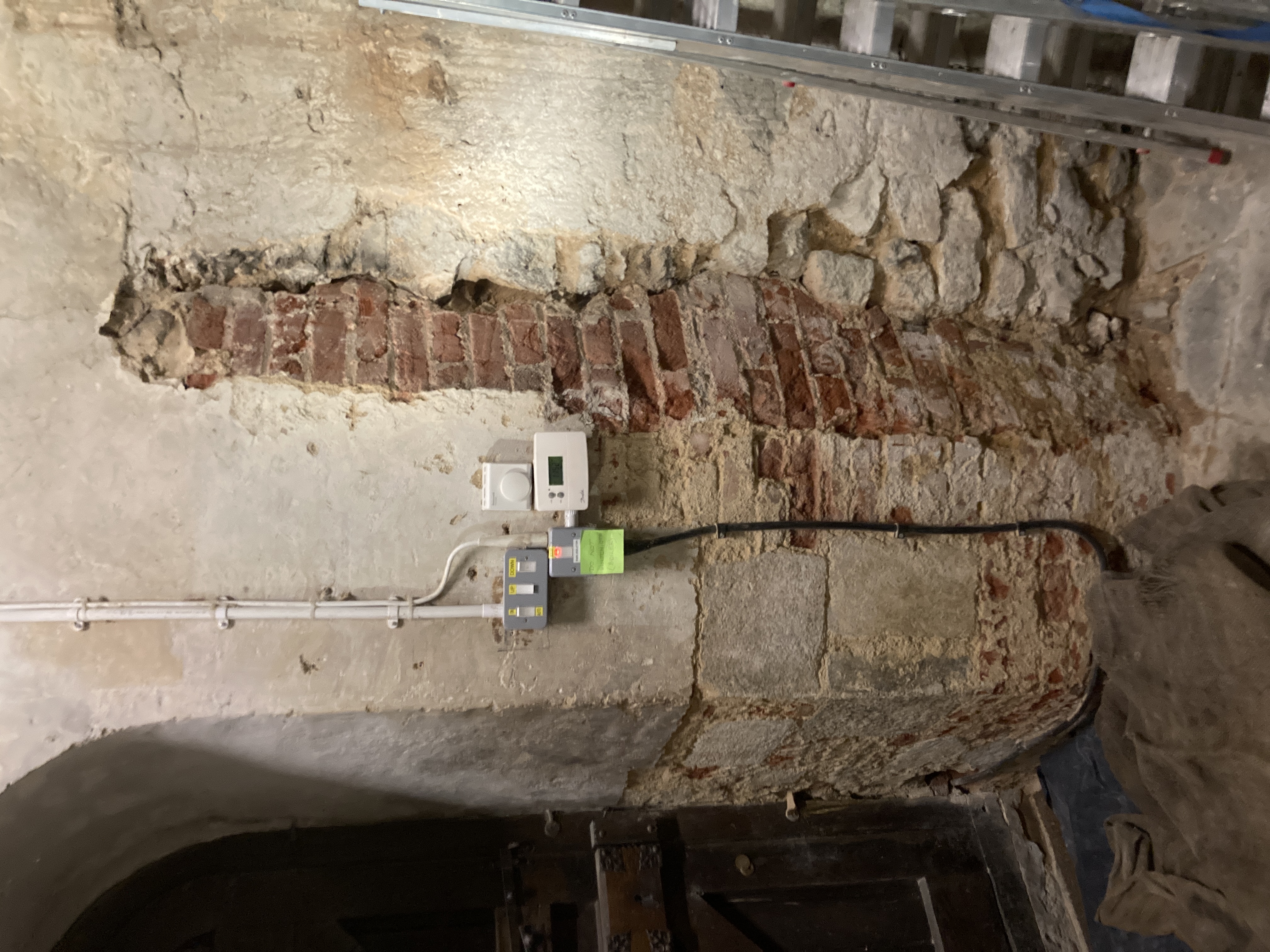
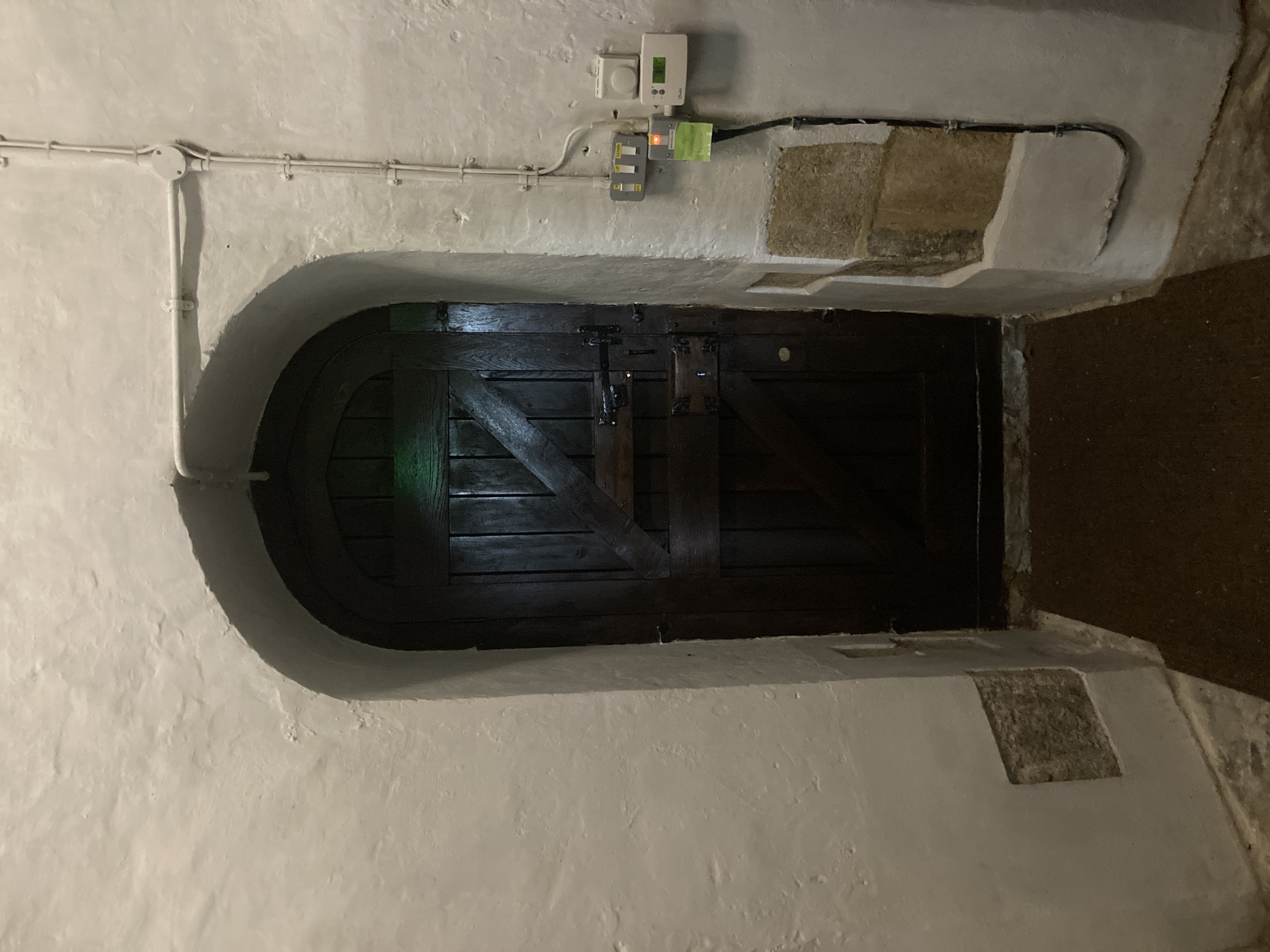
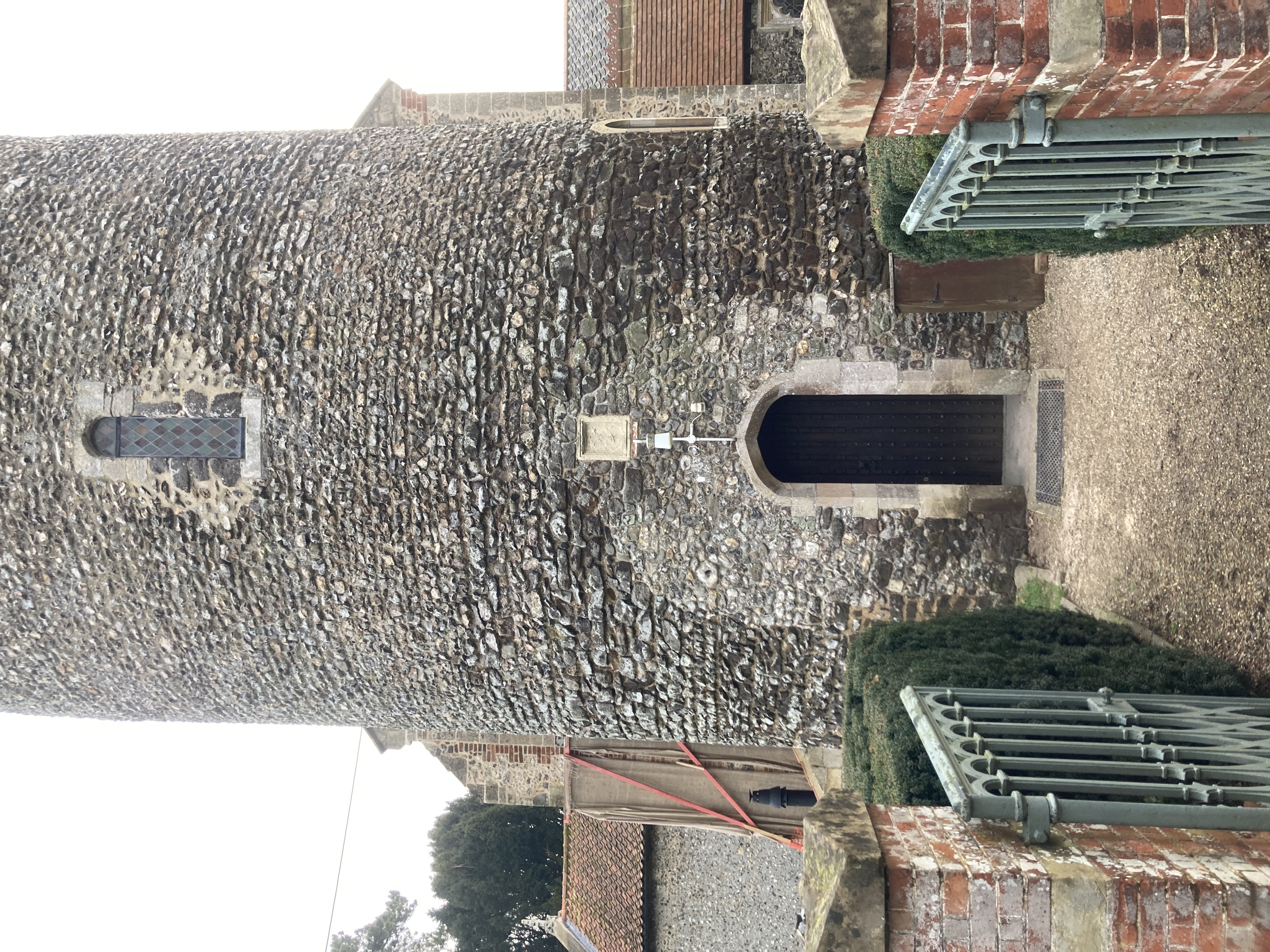
The now weathered stone inserted above the door bear the arms of Thomas Buttes and whilst it may have been inserted at some point in the porch in the C16th.,Tatham's history notwithstanding, it could also possibly have originally come either from the demolished Old Hall, the Parsonage House or the North Porch, all of which Buttes is thought to have been responsible for building, and placed above the new door in 1891?
When looking south at the north side of the tower we are able to see the largest area of surviving original and essentially unaltered walling. It is here that the sometime quoted banding is seen at its best and for whatever the reason, it looks intentional, whether by design or simply as the result of sorting similar sizes of materials for use as the different levels of work progressed. It also seems apparent that what might have been thought of as sufficient conglomerate to complete the structure ran out at just over 5 metres above the lowest discernible point (in the boilerhouse at the foot of the tower and north west nave walls) and 4.3 metres above the tower doorstep. Flint alone was employed for the remainder of the tower, with a deep band of small stones incorporating the west window to the ringing chamber and with larger stones above, continuing upwards.
Within this height of mainly conglomerate construction (which corresponds roughly with the last of the conglomerate quoins on the north west corner of the nave) there are three main interruptions to this de facto decorative scheme.
North side of the tower showing banding of conglomerate and flint:
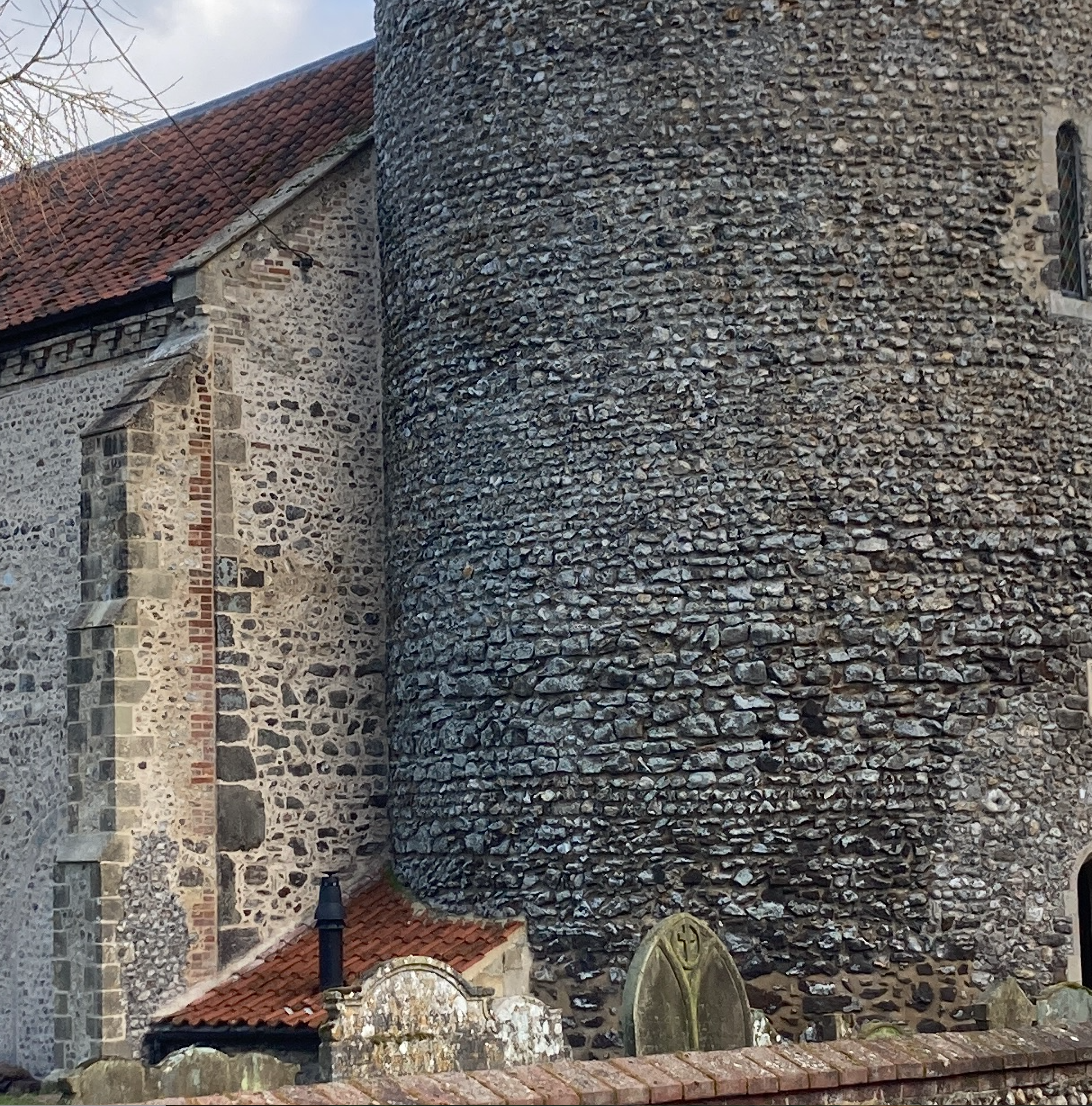
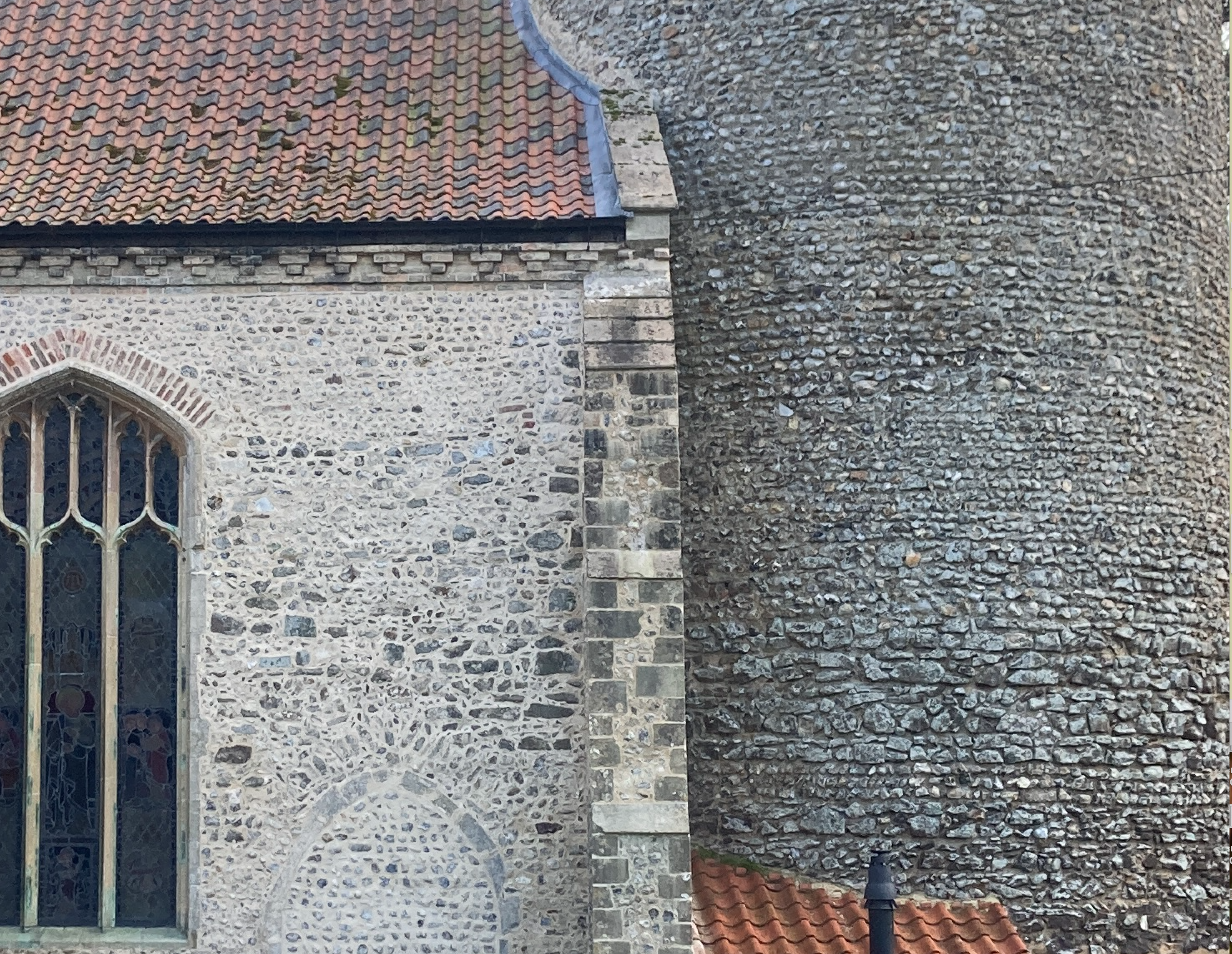
1. The west door insertion is the most glaringly obvious scar with no real attempt made to reinstate any of the details found in the walling to either side of the opening. Given there was the larger doorway previously and the possibility that replacement conglomerate was not readily obtainable at the time it is understandable that no real attempt was made to make the infill “invisible”. The work is very competent and well contoured but unfortunately constructed in a cement based mortar. Analysis would be necessary to determine if this was of the same source as that used on the construction of the new south porch being built as part of the same project in 1890/91.
The joins of infill and banding showing no attempt to soften the impact:
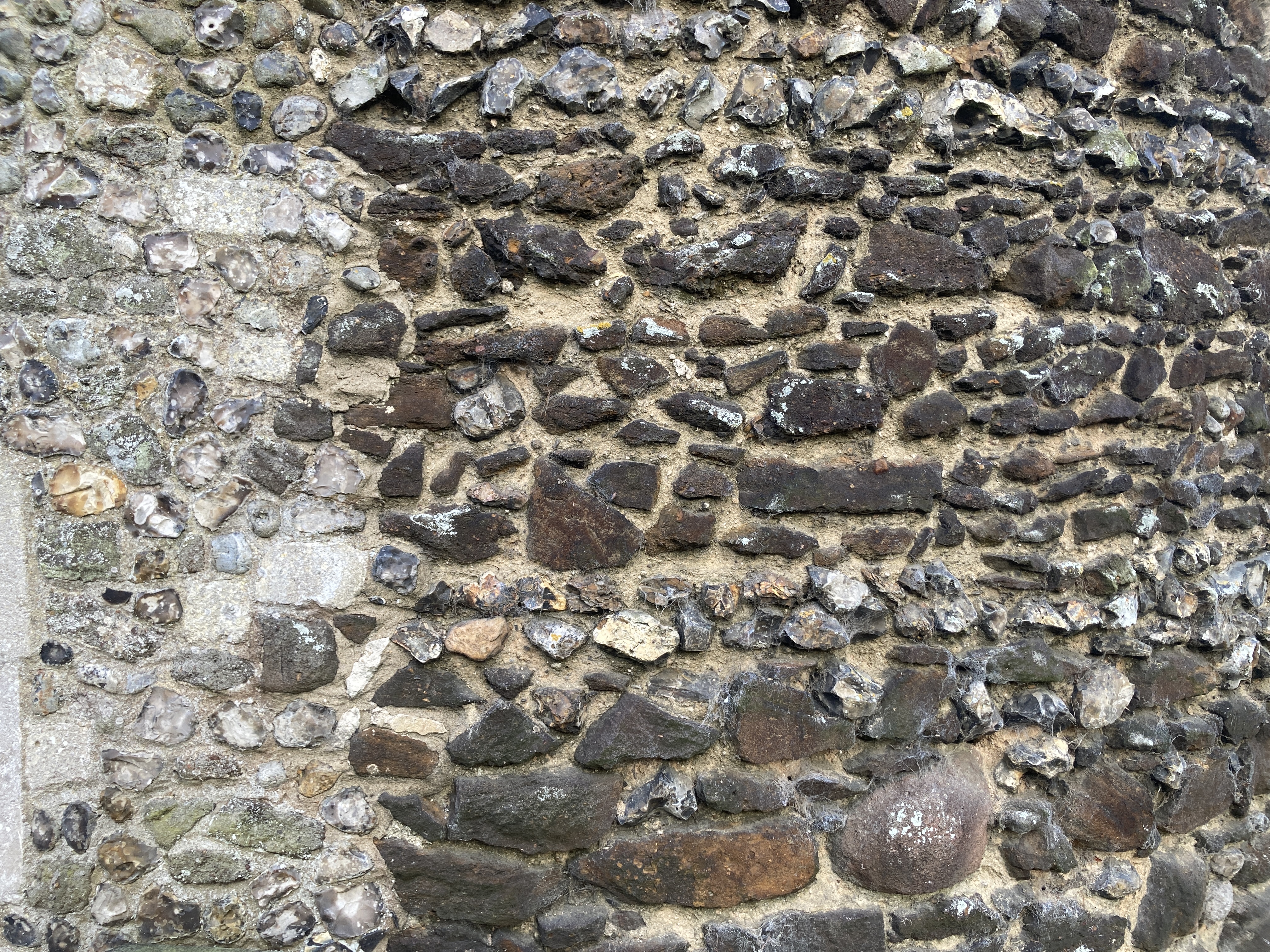
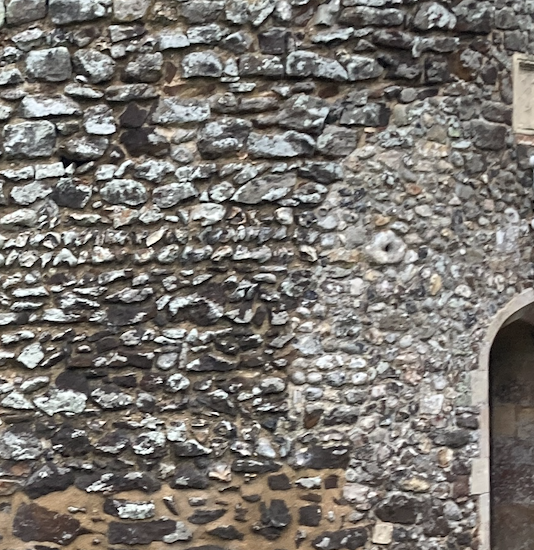
2. The narrow window that lights the stairwell in the ground-floor space of the tower is an obvious though rather smaller insertion, which could either have been freshly created at the time of the doorway alteration to provide light for the new vestry area created in the tower at this time, or perhaps dates from George Tatham’s restoration of the 1860’s. It could also be an alteration of an earlier loop that once allowed light into the spiral turret that was built inside the tower and the splayed (though slightly squint) opening that is manifest on the inside shares some of its features with the ringing chamber window opening on the floor above. Externally, it consists of new and reused stone of different periods and type
The Southwest stairwell window:
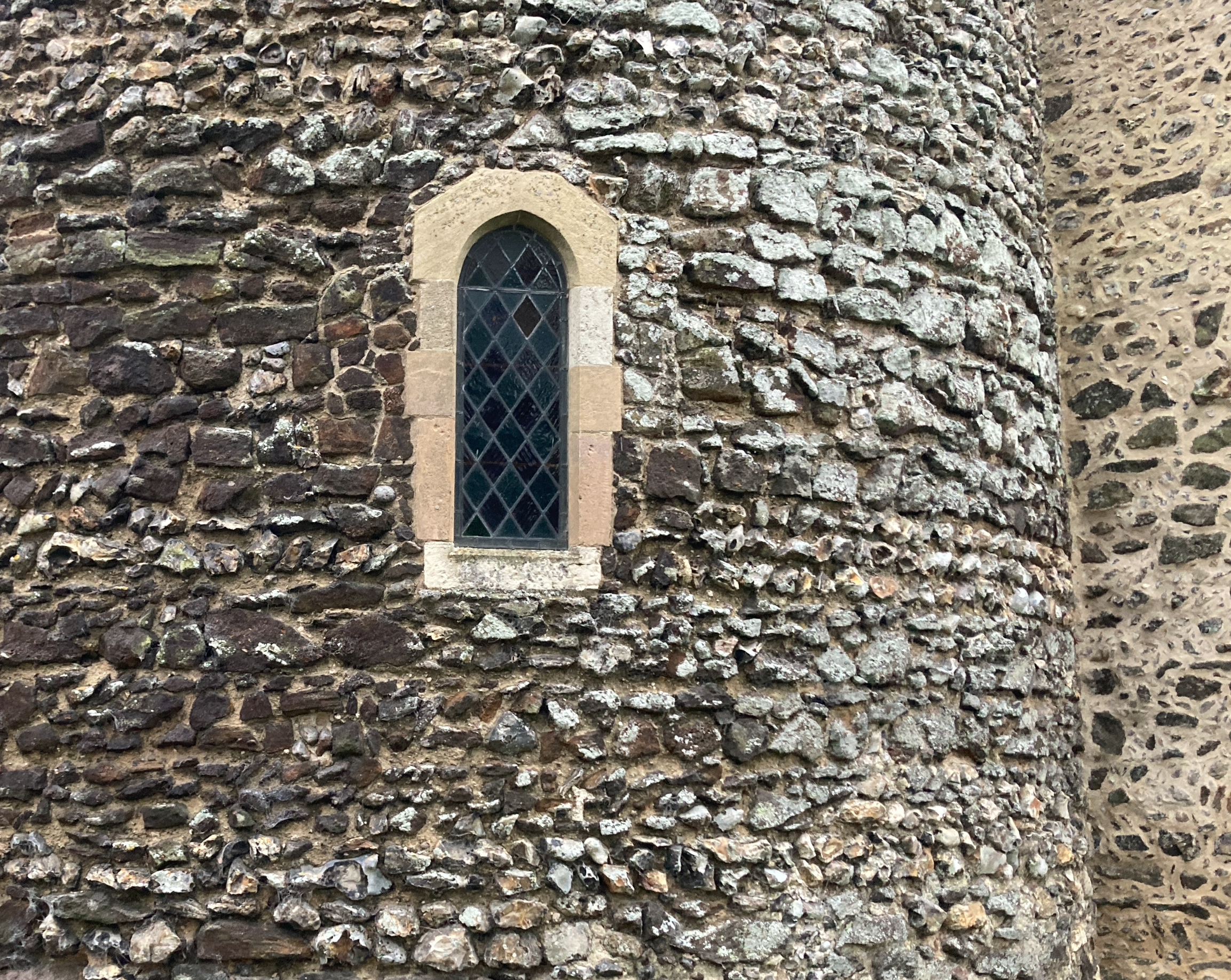
3. This is the substantial area that occupies the lower segment of the tower from the east side of the stairwell window described above into the conjunction with the south west nave wall. As far as I know, this area has not previously been identified as being of any particular significance. It extends to a height of 1800mms. above the tiled trench and of approximately 2500mms. width until the banding returns, working its way to and along the nave wall. It needs to be remembered that this represents only about 2/3rds of the possible size of repair, the remainder being underground.
The infill utilising mainly conglomerate, is more disciplined than the west doorway suggesting that there was more conglomerate available to use or recycle. There has more recently been crudely functional repointing with hard cement at the lower level. There are also three pieces of medieval brick in the infill area, which may or may not be helpful in suggesting a date for this quite substantial repair work. This does make it a strong candidate for the suggestion that it is the earliest of the three and possibly the most extensive of these remedial events in evidence today. Frustratingly, as referenced above, this is the main area outside the tower where we stand in the region of a metre above the interior floor level of the building. It was never excavated as part of the anti-damp measures of June 1911 and so there may well be much more to learn that is currently out of sight.
The Southeast tower exterior infill and the conjunction with the nave wall showing the continuation of the conglomerate banding.
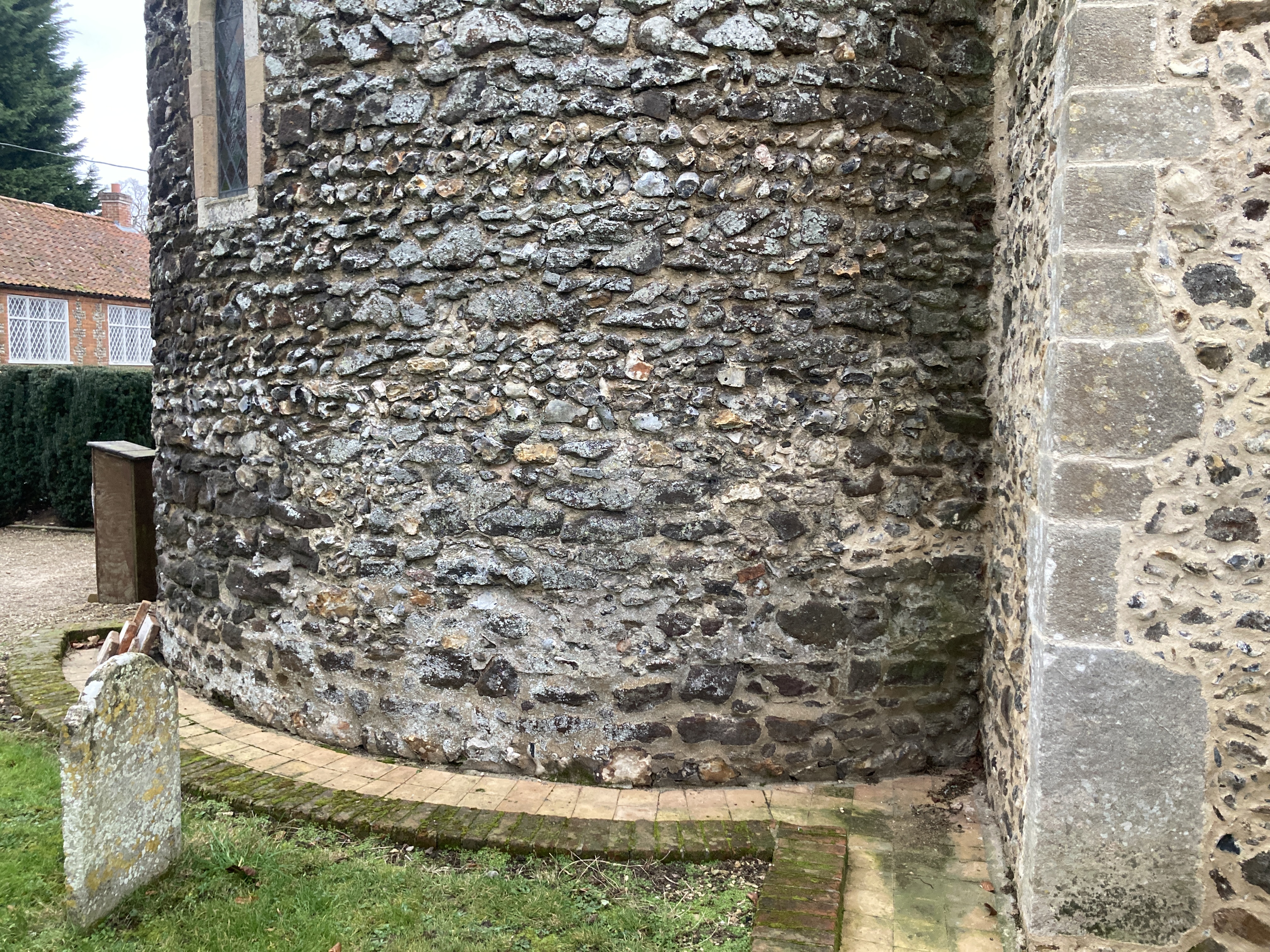
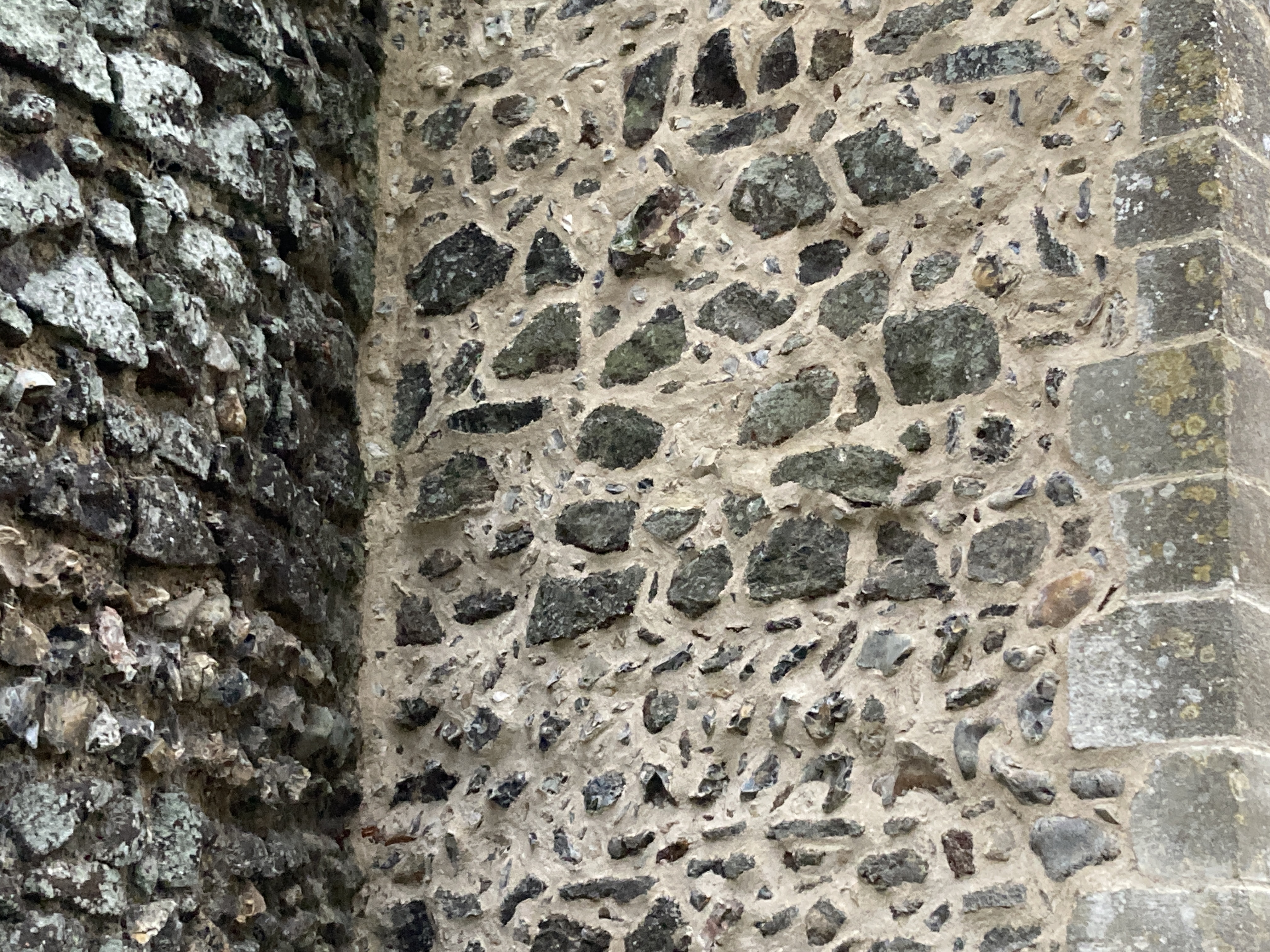
At this point it is necessary to go back inside the tower to see the results of two small flooring repairs and the write up made during the progress of the work during February 2025:
When starting to clean an area of the tower floor it was apparent that the unevenness of the surface was due to multiple breaks and repairs in an area of infilled pamment pieces. The flooring is something of a patchwork that includes 12 and 9 inch pamments and other stone flooring slabs laid diagonally SE to NW in the tower.
The area of broken pieces were mostly laid on a bed of a mixture of loose sandy soil and small broken brick, tile stone and old mortar. I cleared the damaged area back to whole pamments which are laid on a base of weak lime mortar dabs or solid bed
Clearing this revealed a previous worn brick floor laid half bond, east to west approximately 75mm below the current floor level. This had been punctured beneath the area of worst subsidence in the broken pamments.
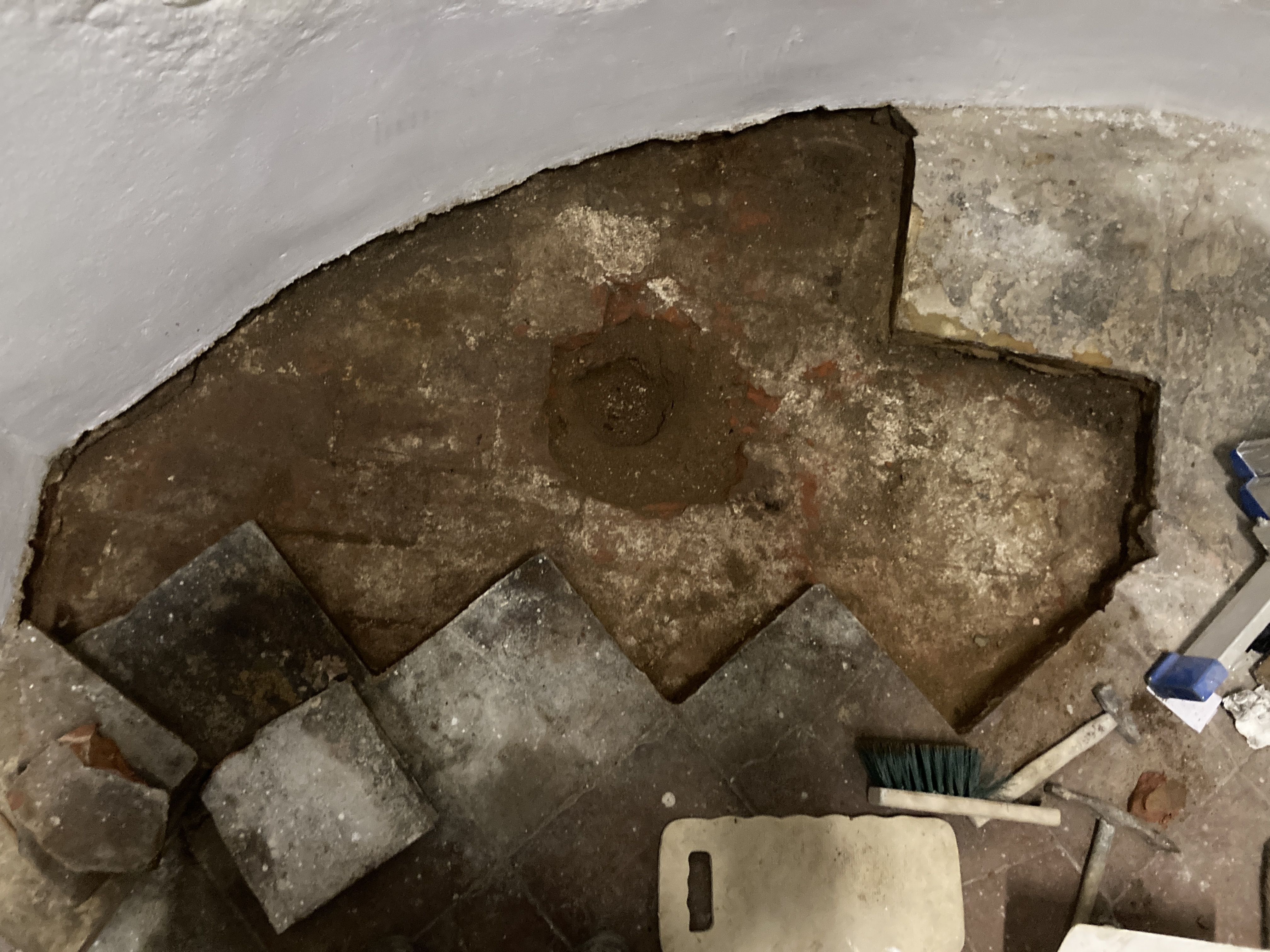
The rusted remains of two probably 5-6 inch cut nails were imbedded through both floor levels and were probably used to secure a sole plate for wooden T&G panelling which once lined the lower walls on the north side of the tower when in use as a vestry after 1890 and the early years of the C20th. One section of that panelling still survives and has the remains of paper sticky labels recording the names of the user of the particular peg space.
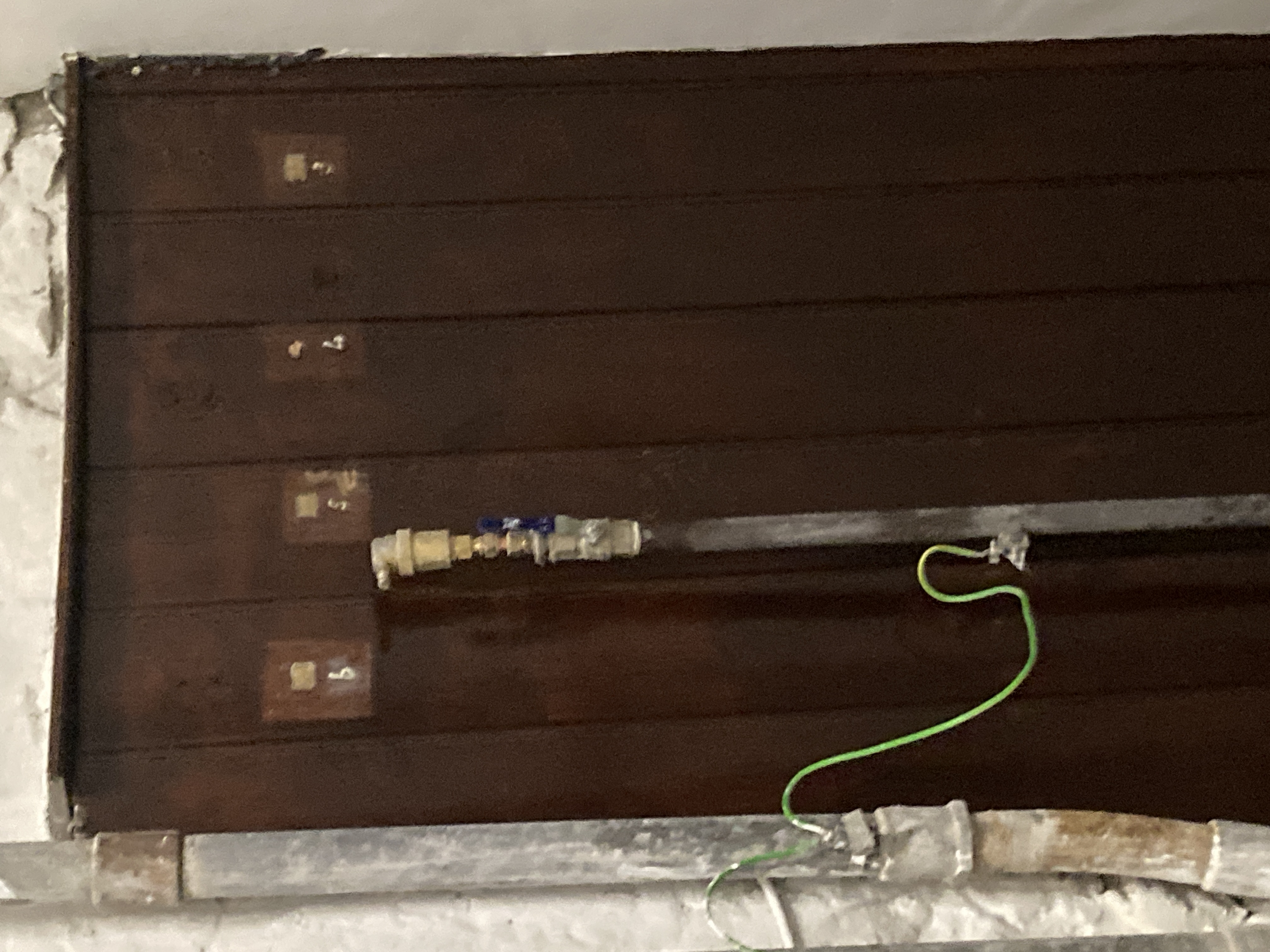
The hole which became circular as I started to clean out the loose soil would appear to be accessing a depth of loose soil infill from an earlier level of the tower floor. At this point I stopped excavating in order to ascertain the depth of the infill which is not at all very compacted. Pushing in a steel rod met the resistance that I suppose to be indicative of an earlier floor 590mms. below the current tower floor level. I topped up the hole with some of the sieved hardcore retrieved from the excavated pamment bedding material and set a 9 inch pamment on top to bring up the level for bedding replacement pamments.
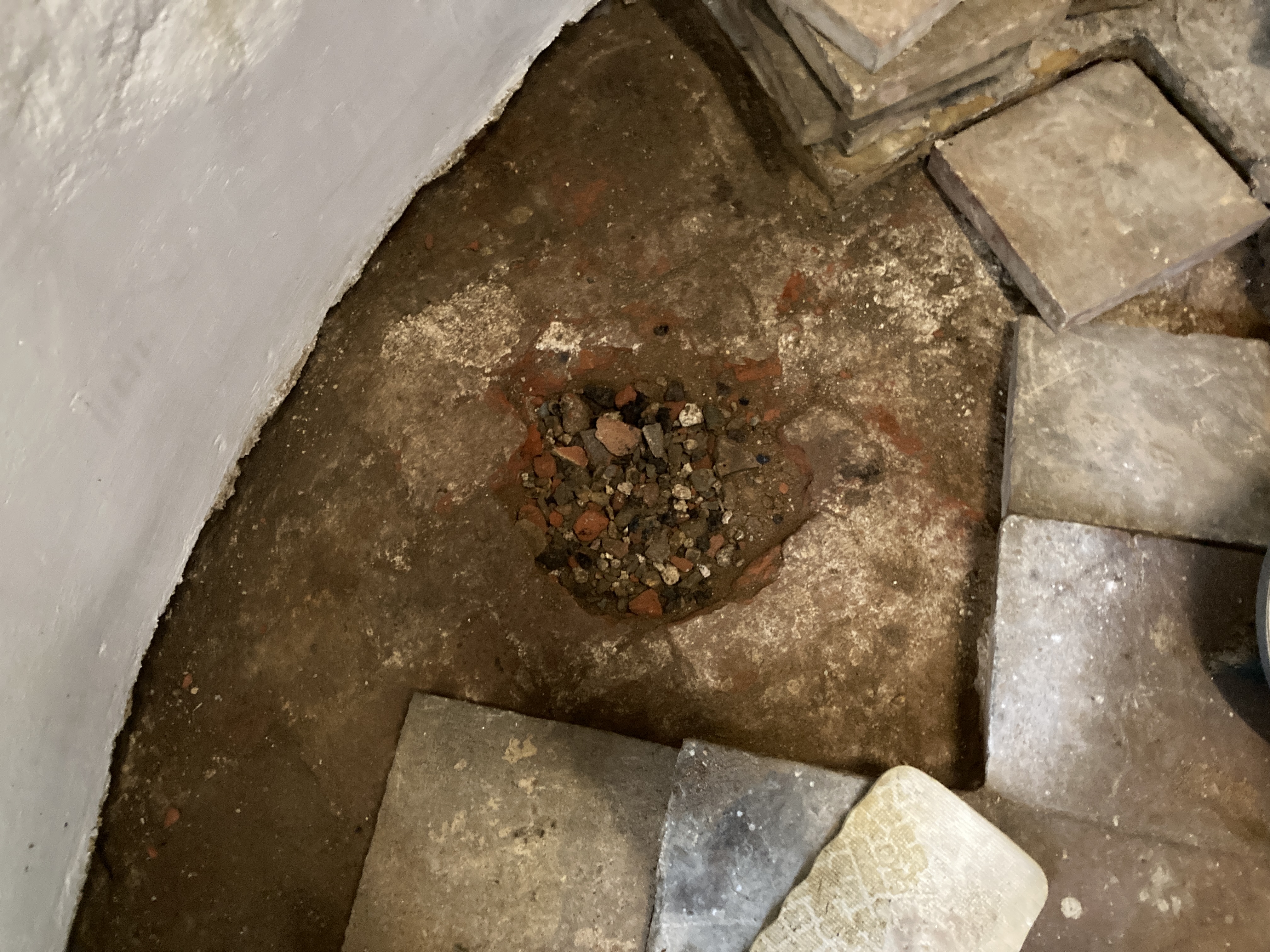
I made good the area with reclaimed 12 inch pamments on lime mortar dabs, recycling the original bedding material.
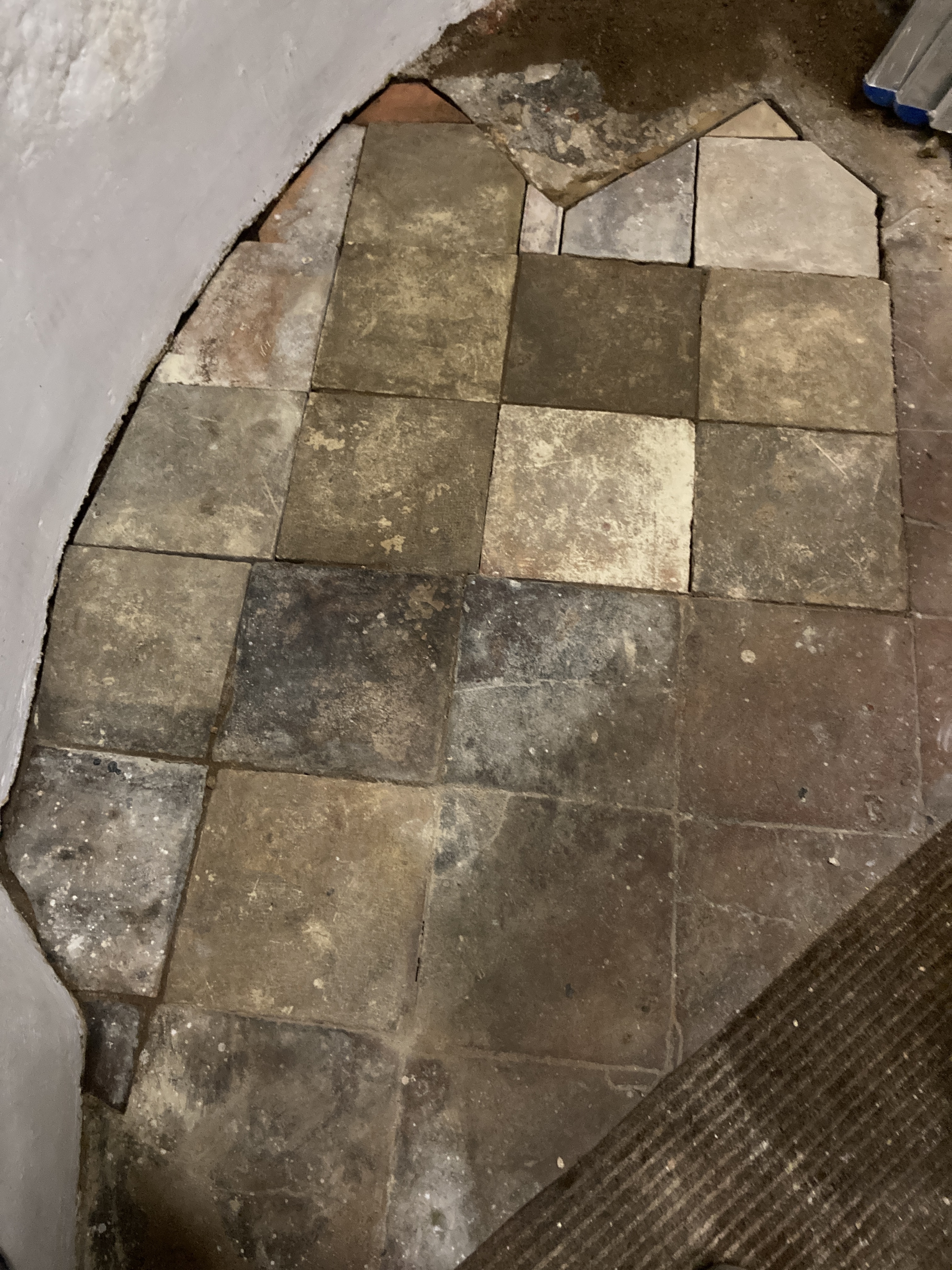
Turning my attention to the other area of the tower where there was a triangular patchwork of broken tile at the foot of the concrete quarter-spiral, I removed the worst affected area.
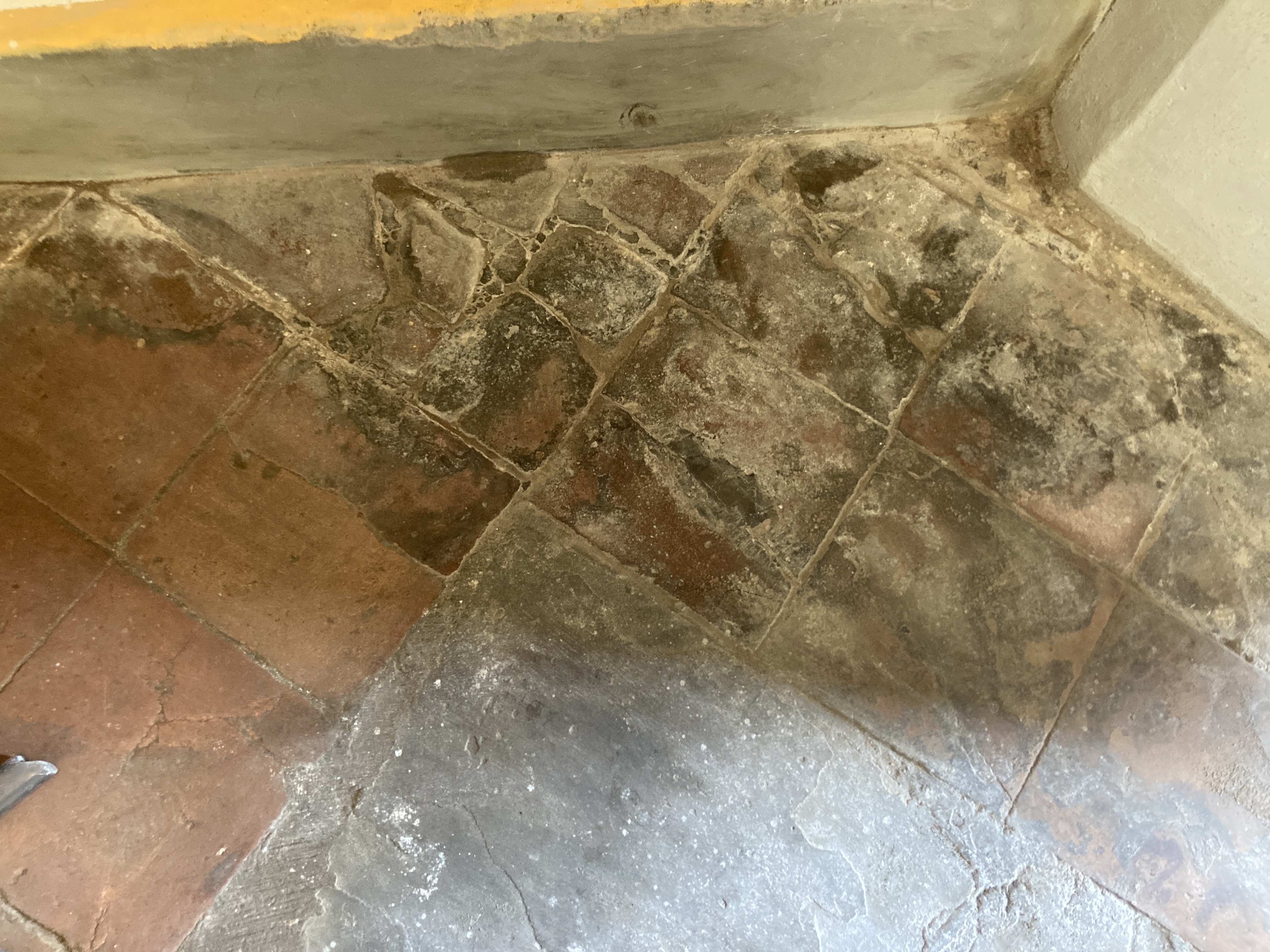
Beneath that triangular area was, as found on the opposite side of the tower, a brick floor. An area of floor brick approximately 9”x 9” had been broken through revealing a similar infill mixture of loose sandy soil and small broken brick, tile stone and old mortar as on the opposite side.
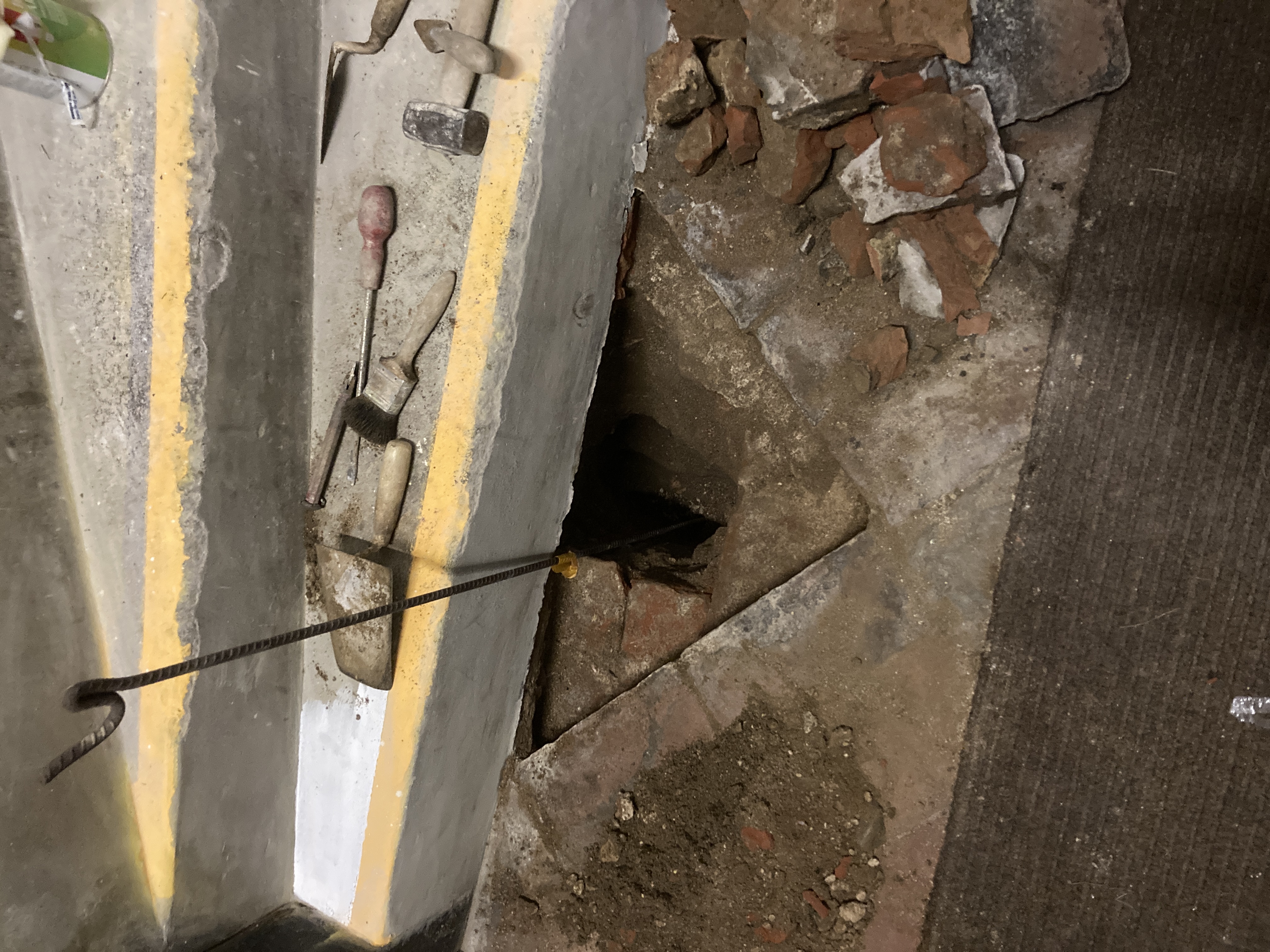
This time my steel rod met resistance at about 480mms. below floor level. I removed the infill to that depth to find I had reached a some solid flint walling which ran north to south through the hole though only to half way in the east to west direction. I removed the infill from the eastern most half until I came across the flint walling at 630mms. below floor level .
Within the confines of this hole I could not get my steel rod to penetrate further in any direction. Consequently I was unable, in the available space, to tell in which direction the walling was running, though it lines up well to the west with the evidence of the join, higher up the inside wall of the tower, of the now demolished spiral turret within the tower.
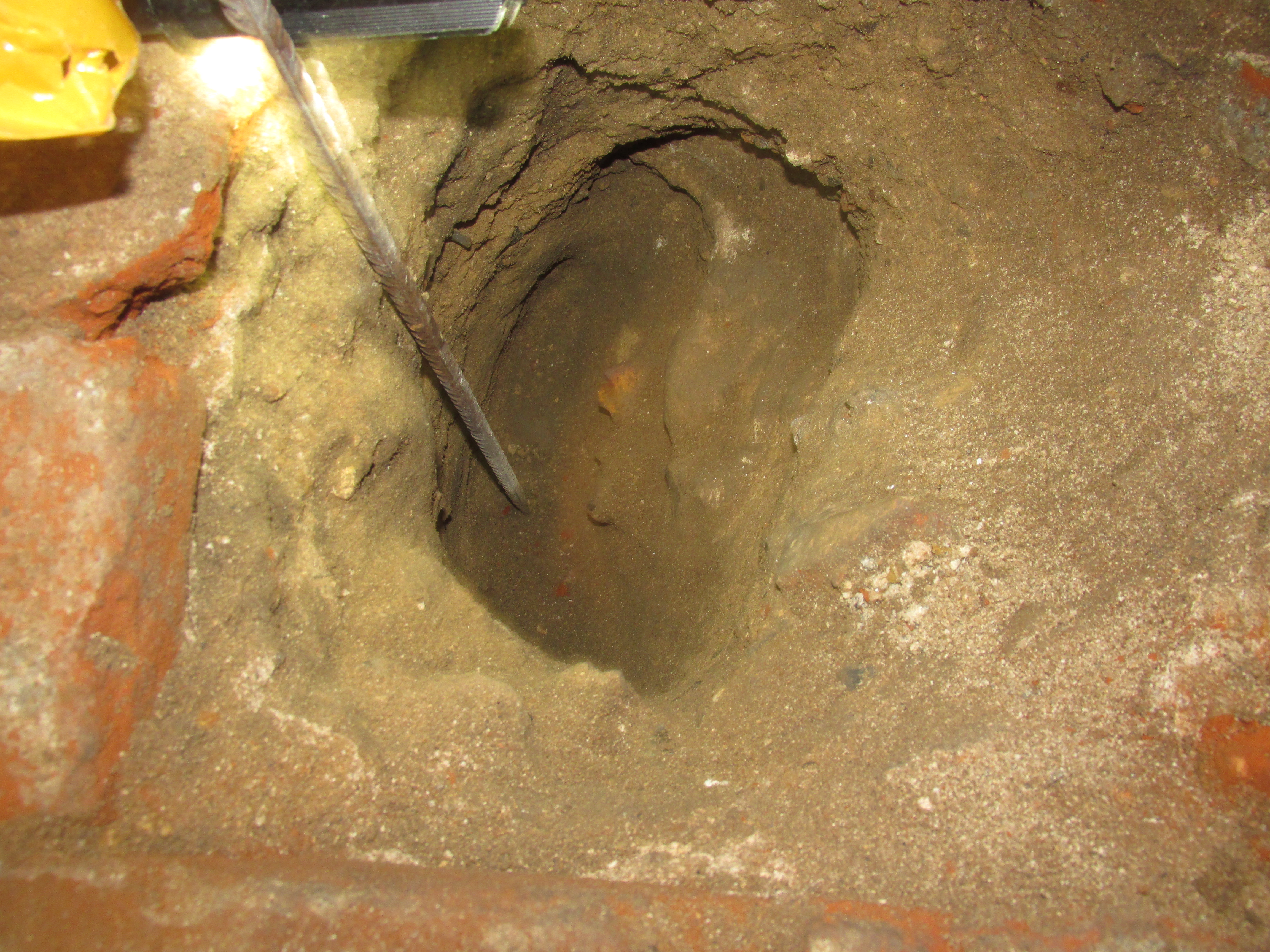
Photography of the hole was not very easy but I observed that there was probably a higher proportion of old mortar to sandy soil in the infill as I got deeper There was also some small flint and conglomerate in the infill mixture.
I decided to remove one of the flints from the top of the higher level walling circled in the photo below:
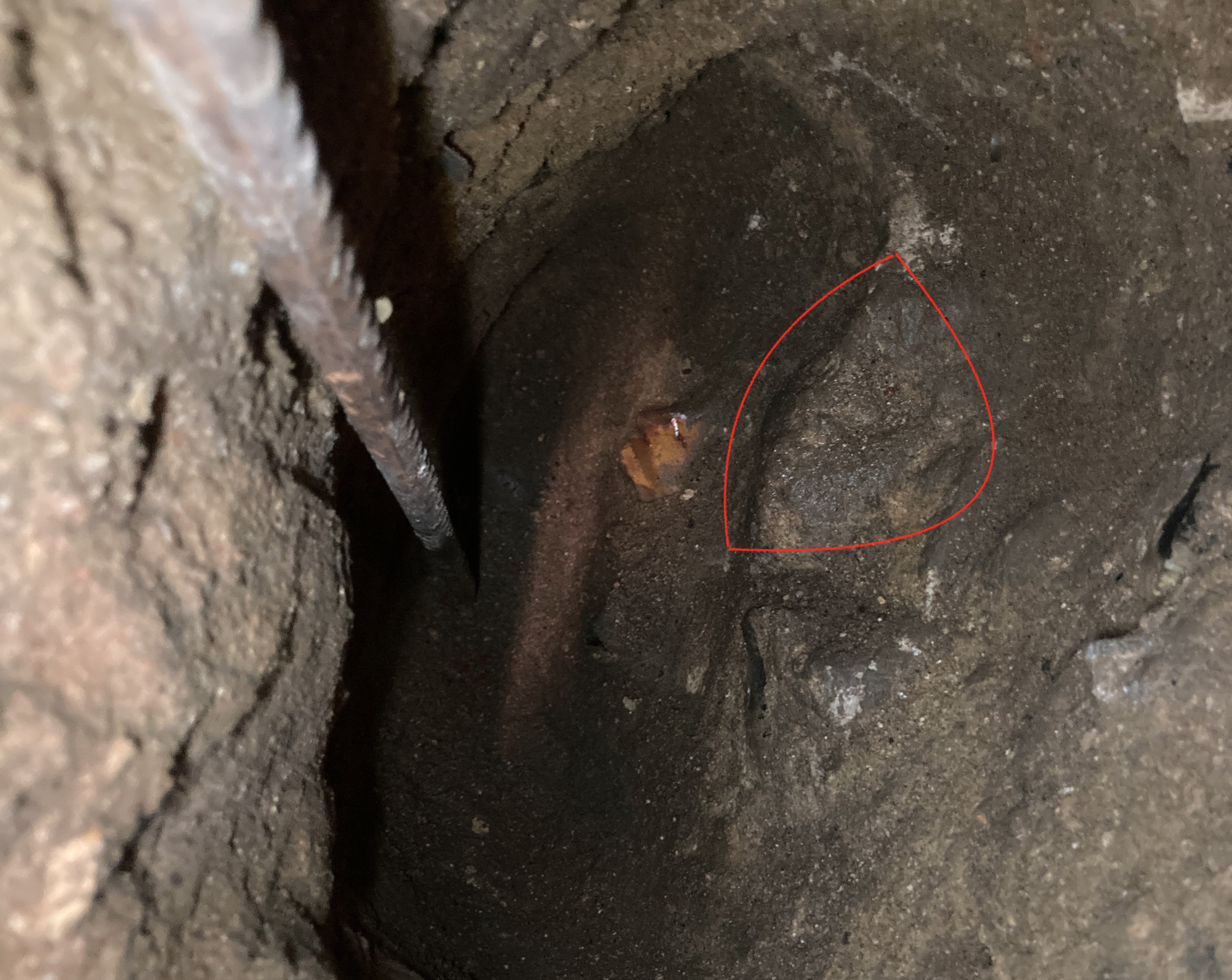
In daylight, the mortar colour attached to this stone, as well as on the flint and conglomerate removed from the infill, was of the course browner mortar that is common to the lower levels of the tower and other associated original parts of the church.
The steel rod marked a spot in the centre of the hole on the eastern side that was 28 inches from the west wall and 45 inches at right angles to the south wall.
Was my above presumption of a floor level on the north side at 590mms. below current floor level in fact the top of a layer of demolished spiral turret walling or, (on the grounds that there is so little obvious demolished flint rubble in the very deep sandy infill) that there is in fact a lower level of flooring and that the bulk of the demolition spoil was removed from that lower floor when still in use at a point before the higher brick floor was installed.
There remains one further area of the tower that provides clues as to the position and extent of the spiral turret and this is to be found in the 1911(or possibly 1890) cupboard that was constructed under the stairs. They were put in to the tower to allow access for the choir and organist to the new gallery via the 1890 ringing chamber and the triangular headed opening in the west nave wall. Prior to 1911 it is thought the ringers accessed the ringing chamber through a trap door in the floor which is immediately above what is now the quarter-spiral concrete stair.
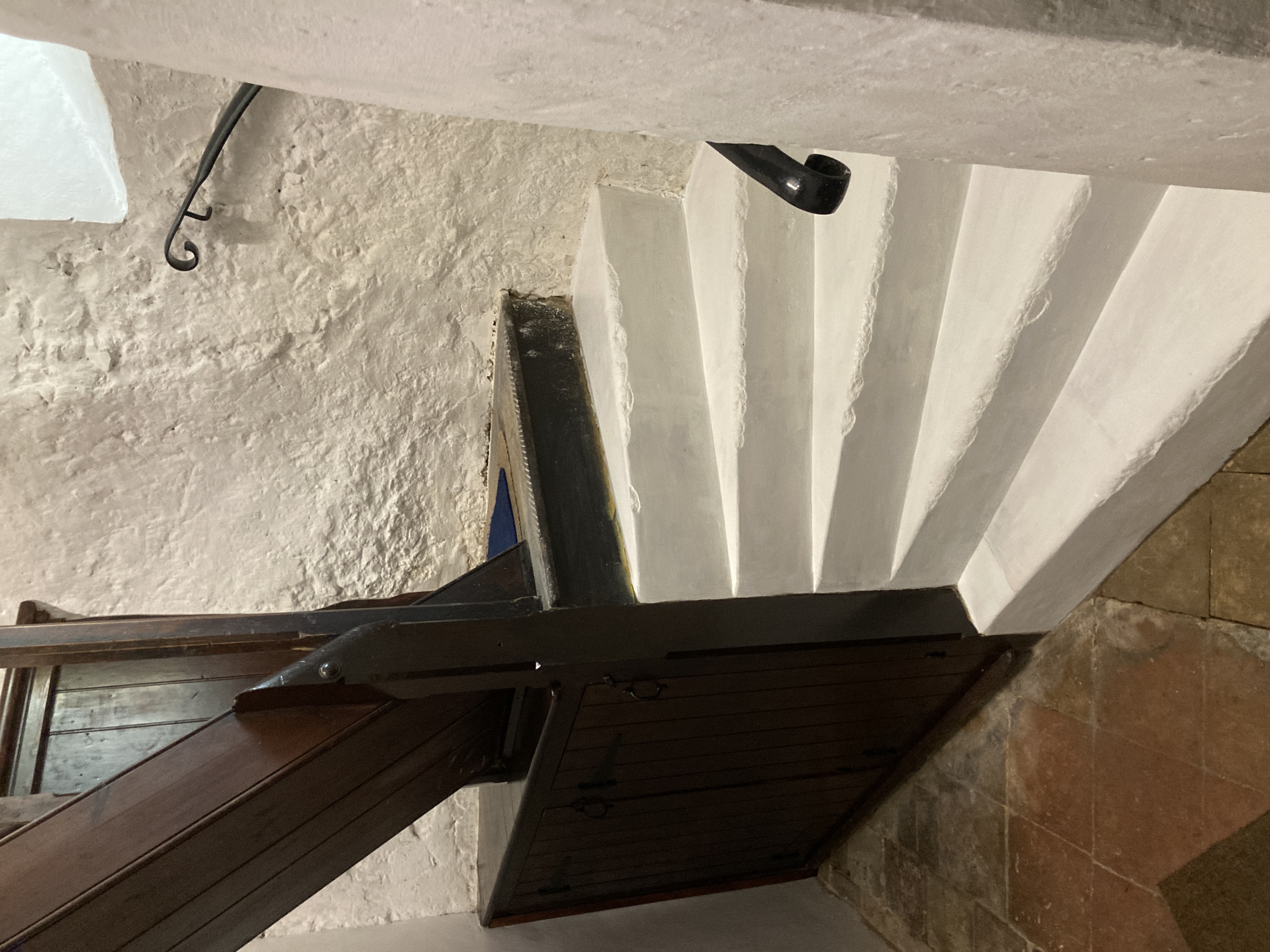
The concrete quarter-spiral and the timber landing enclose the lime-washed remains of walling that leaves the interior of the tower wall out towards the centre of the tower before changing direction towards the west of the tower!
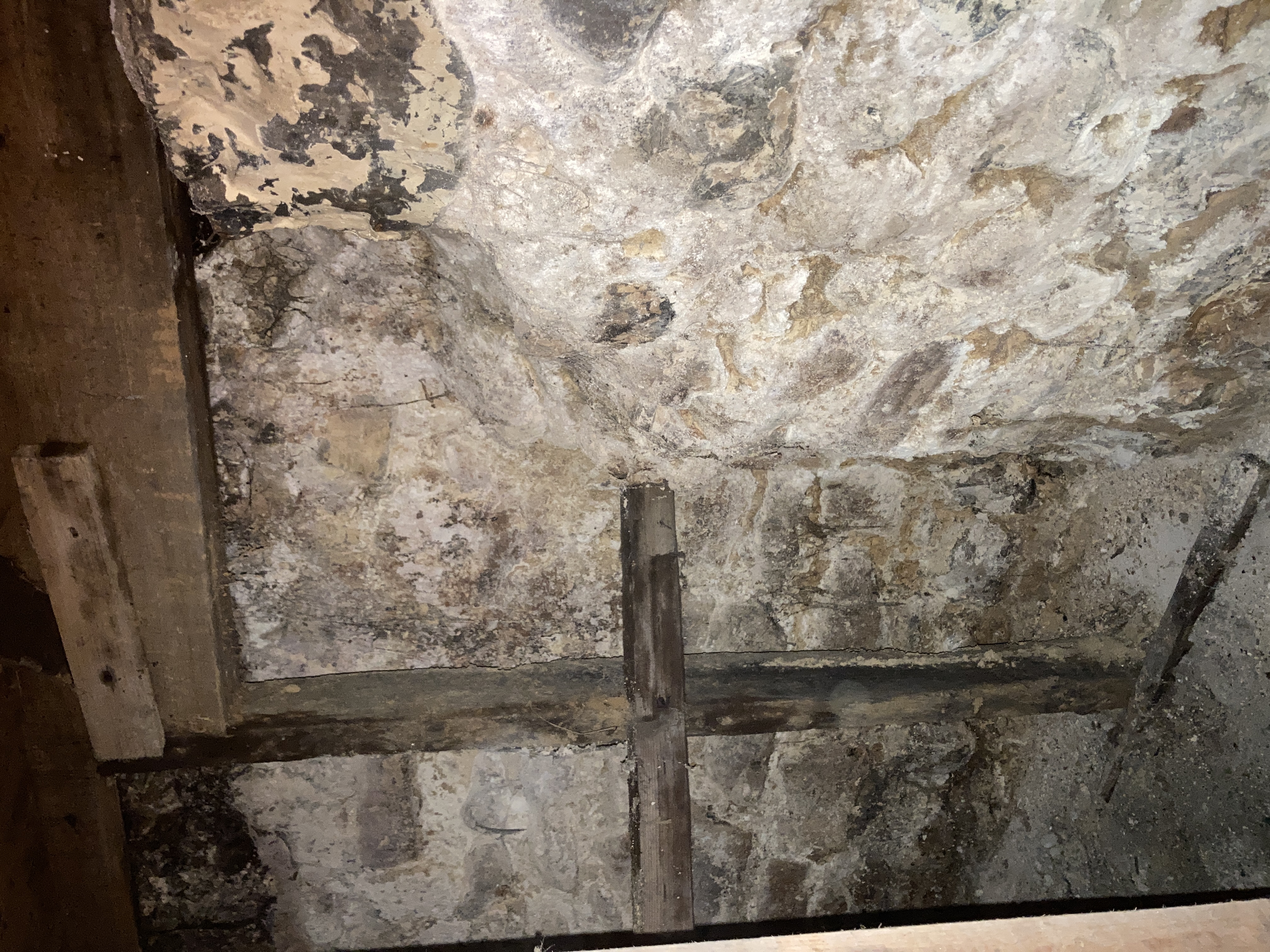
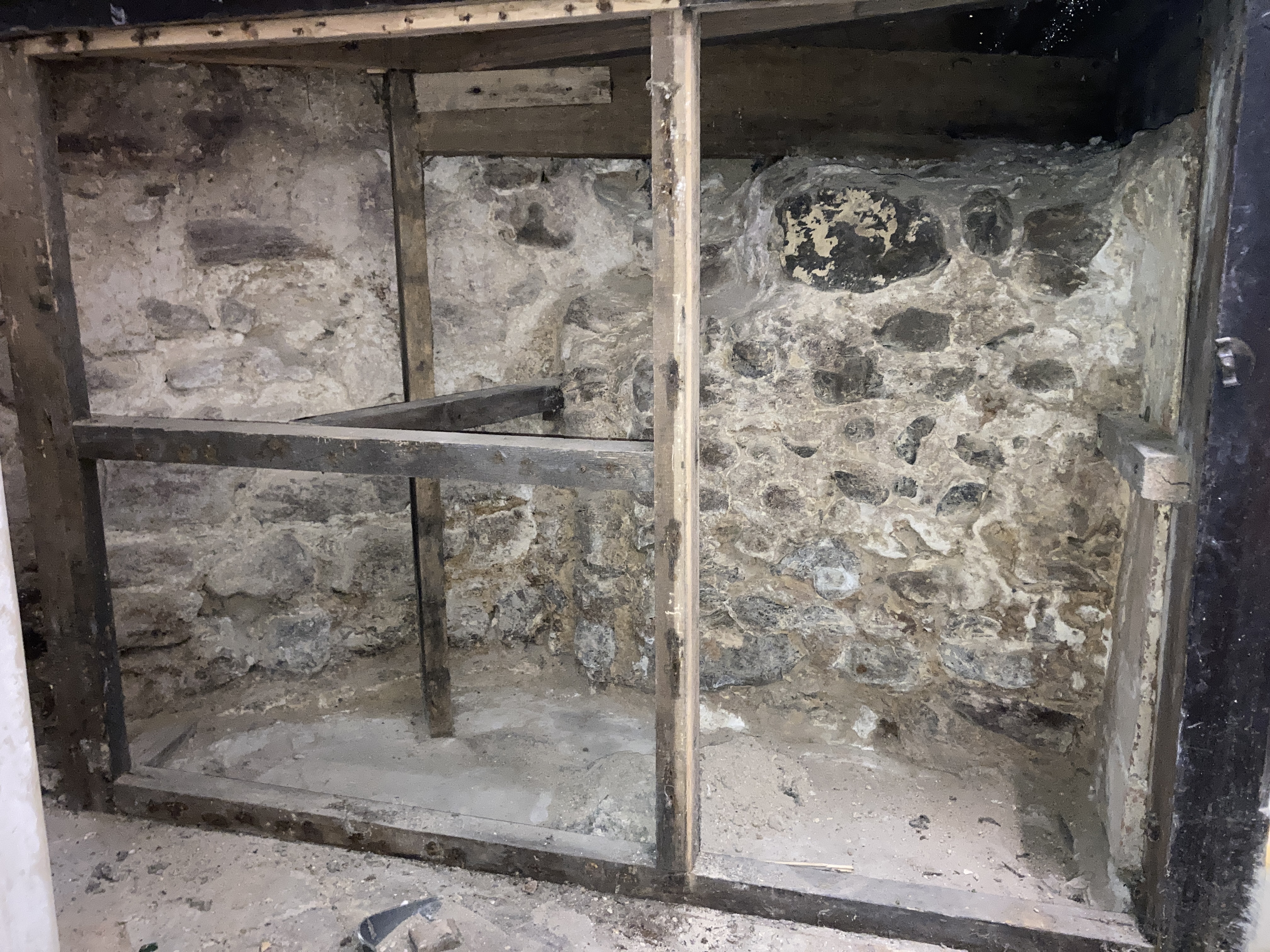
So what about the spiral stair? Surviving internal spiral stairs in round towers are not common and in fact would appear to be somewhat rare. Fortunately, there is one that survives not too far from Ryburgh, at Yaxham. Having recently had the opportunity to climb the stair, briefly examine and photograph it, helped make sense of just what we might have had at Ryburgh. As I have investigated our remnants more closely, I can see just how different they are from each other, their mutual internal characteristic and anti-clockwise orientation being about as far as they are similar!
In my capacity as a bell ringer over the past 25 years I have climbed the quarter spiral of concrete steps to reach the foot of the wooden staircase that serves the ringing chamber countless times, and never really thought beyond it being a means to an end. Yet it is from the ringing chamber that the irrefutable evidence of the existence of a spiral stair is to be found. Until 2013 when the ringers cleaned and lime-washed the walls of the ringing chamber the area was panelled off and besides being very dirty with poor lighting the only obvious feature was a quarter spiral of tread sockets in the outer wall. After its rejuvenation much more of the internal wall of the turret within the tower wall was to be seen. The benefit of the extra space of the arc behind the panelling was the real bonus for the ringing community and whilst of general interest it quickly became taken for granted and largely ignored. Although I have shown it to many round tower and other church visitors, no-one has ever remarked that it might be special in any way, I suppose because in church towers all over the country spiral stairs are an everyday feature.
Looking at it with fresh eyes my first thought was to determine the centre of the stair turret in relation to the radiating steps that the sockets once held as in the case of a cut slab newel stair such as we find at Yaxham.
The top of the stair at Yaxham looking down
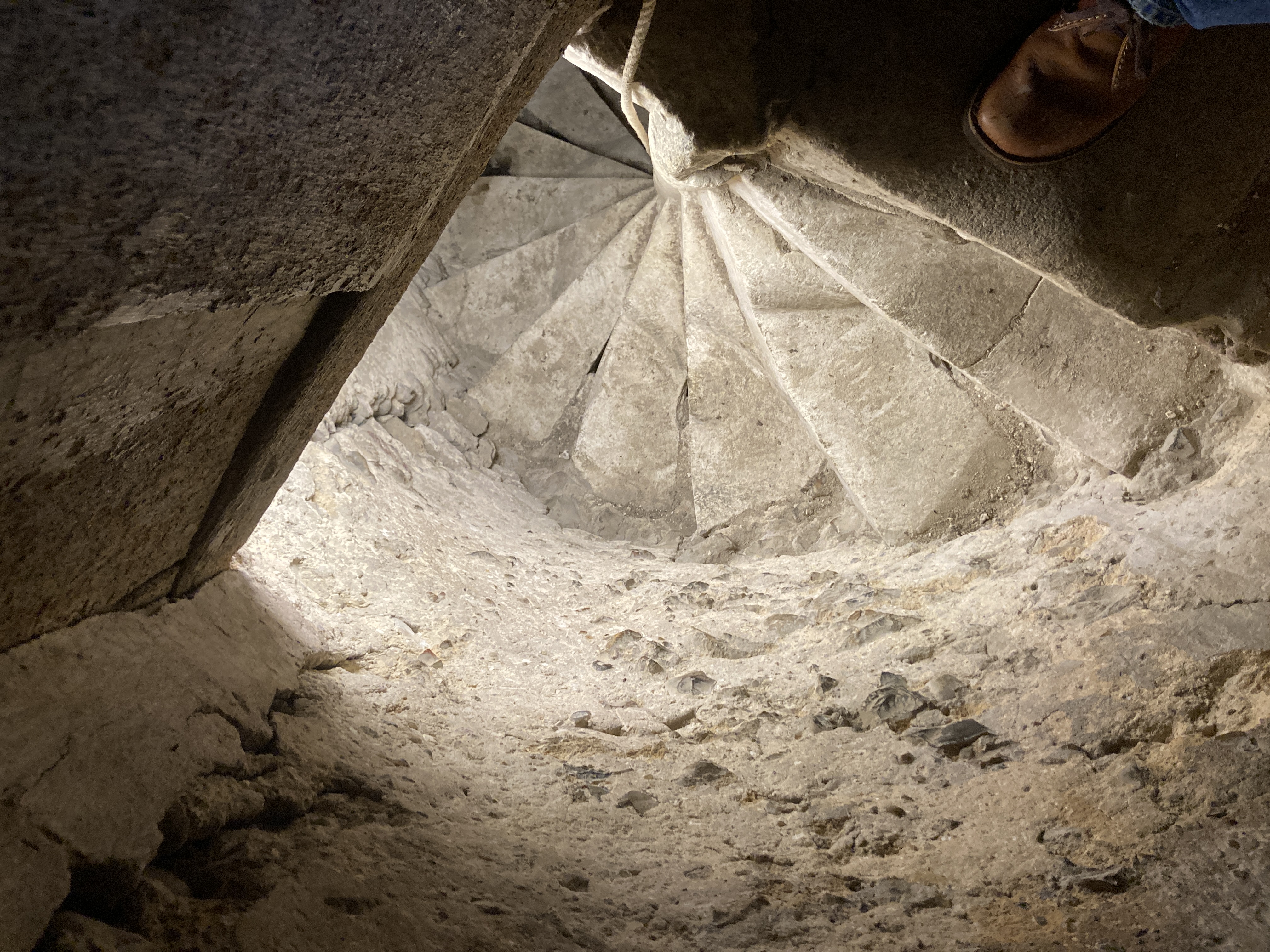
The Spiral remains in the ringing chamber at Ryburgh
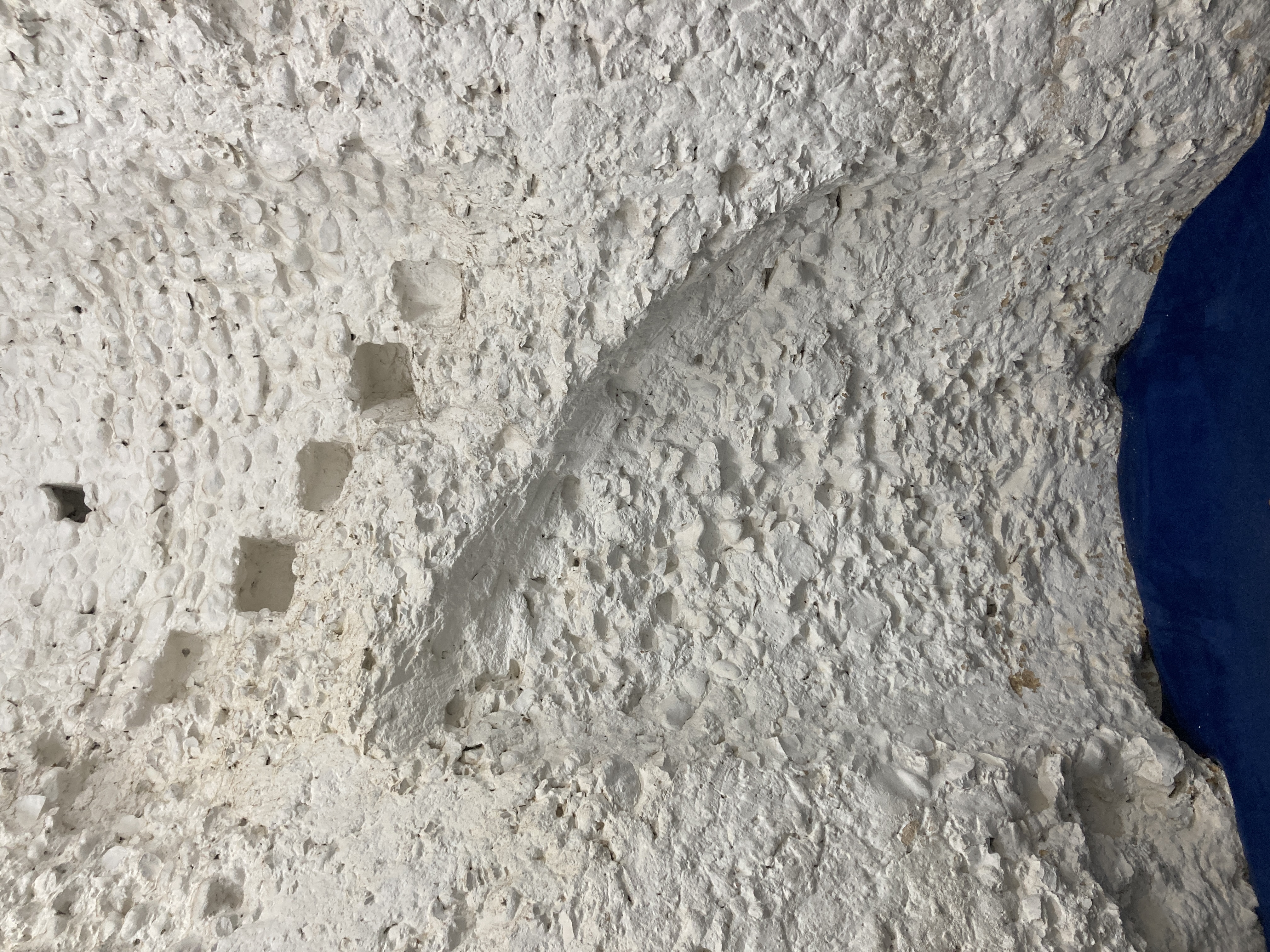
The sockets are all regular 200mm deep by 150mms high and the leading edges of the treads, 300mms apart. It soon becomes very apparent that we are not dealing with a straight sided well-like cylinder filled with radiating stone slabs. What makes it apparent is the interruption of the straight side seen above the steps by a substantial area of broken masonry about 700mms thick beneath the steps before we return to the straight sides once more. This coincides with the top of the next socket down, just visible as it goes through the ringing chamber floor:
The last tread socket in the ringing chamber:
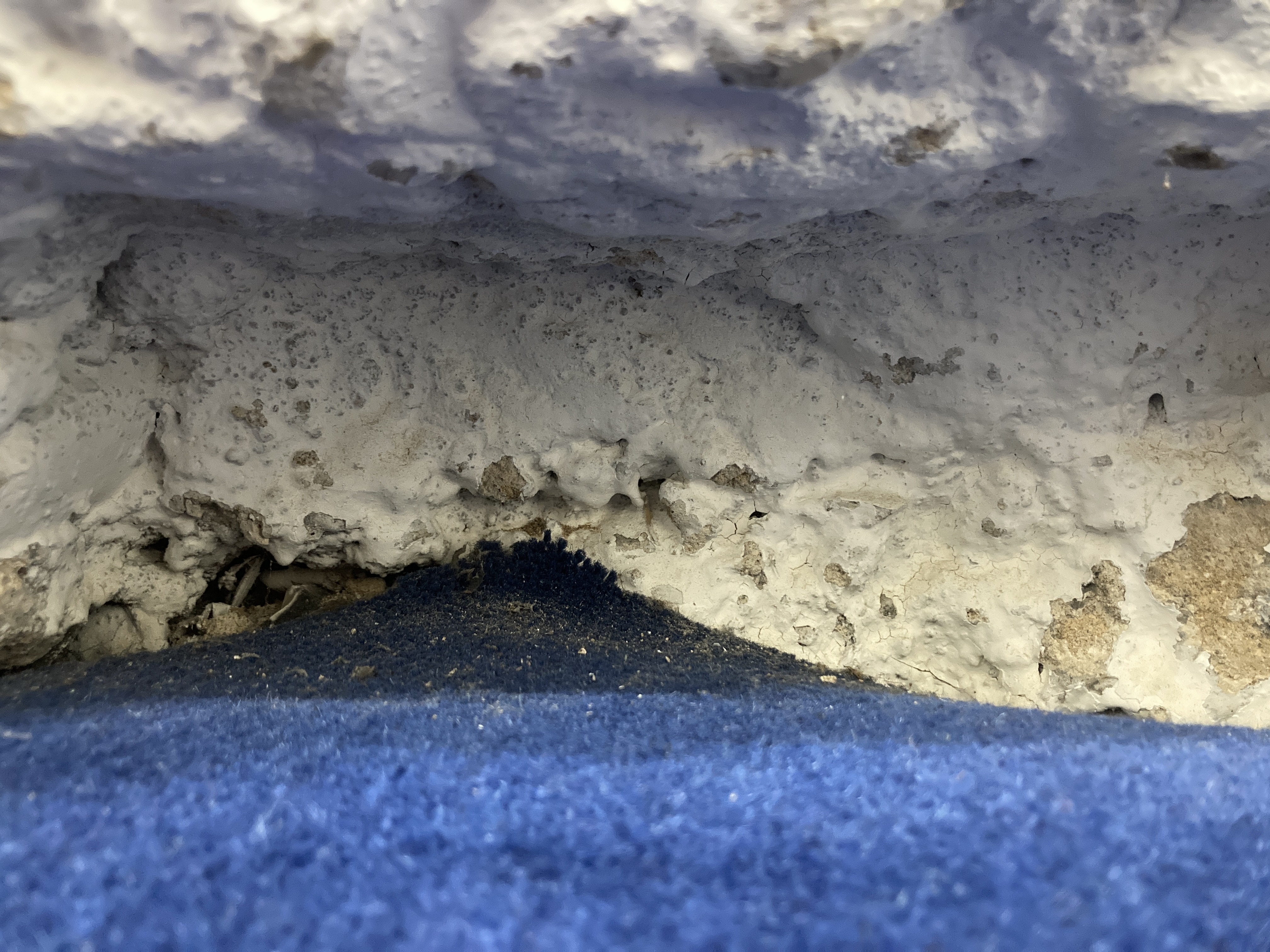
only to be lost in the floor space and the later remodeling of the narrow window providing light for the base of the current stair.
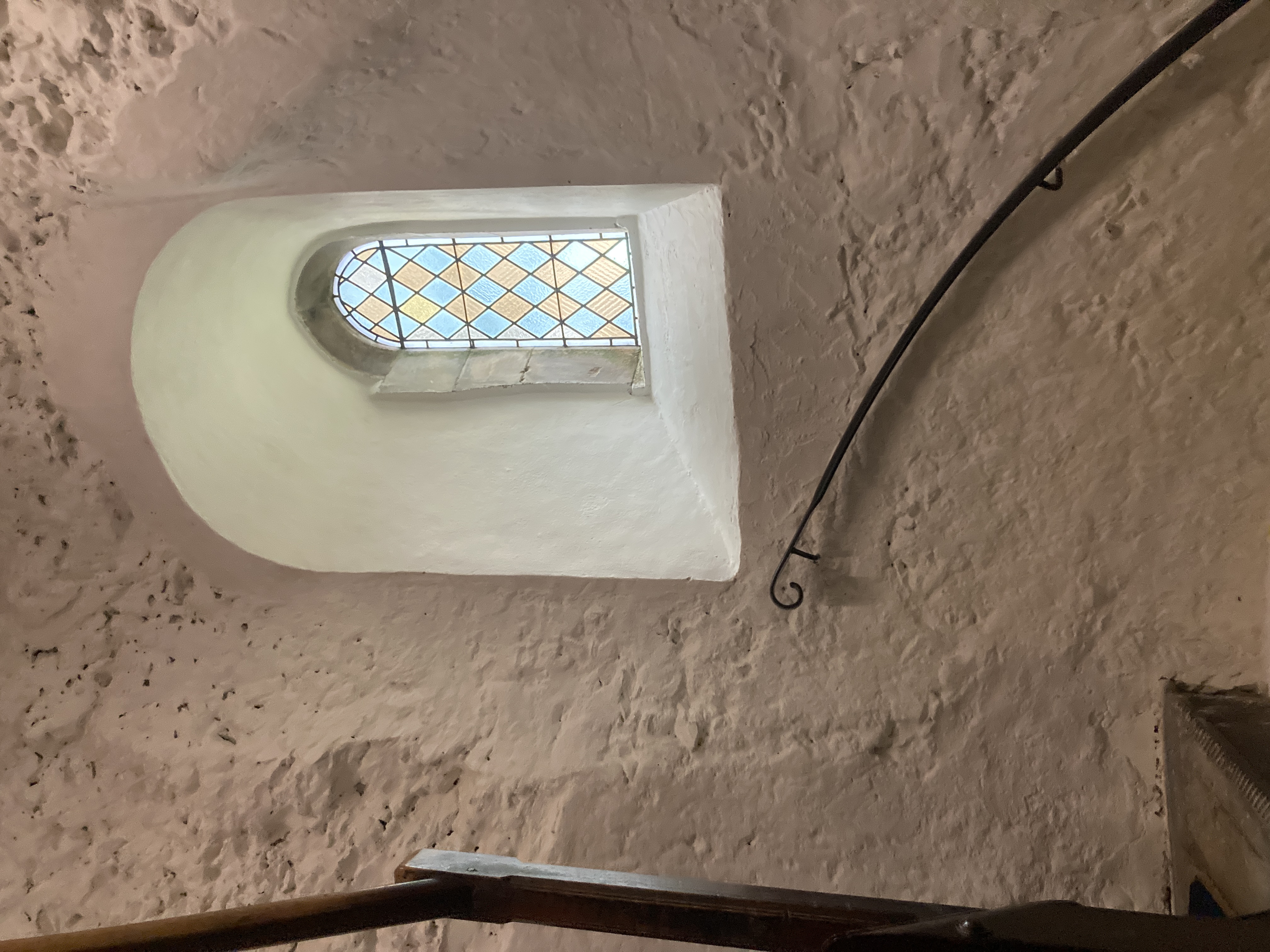
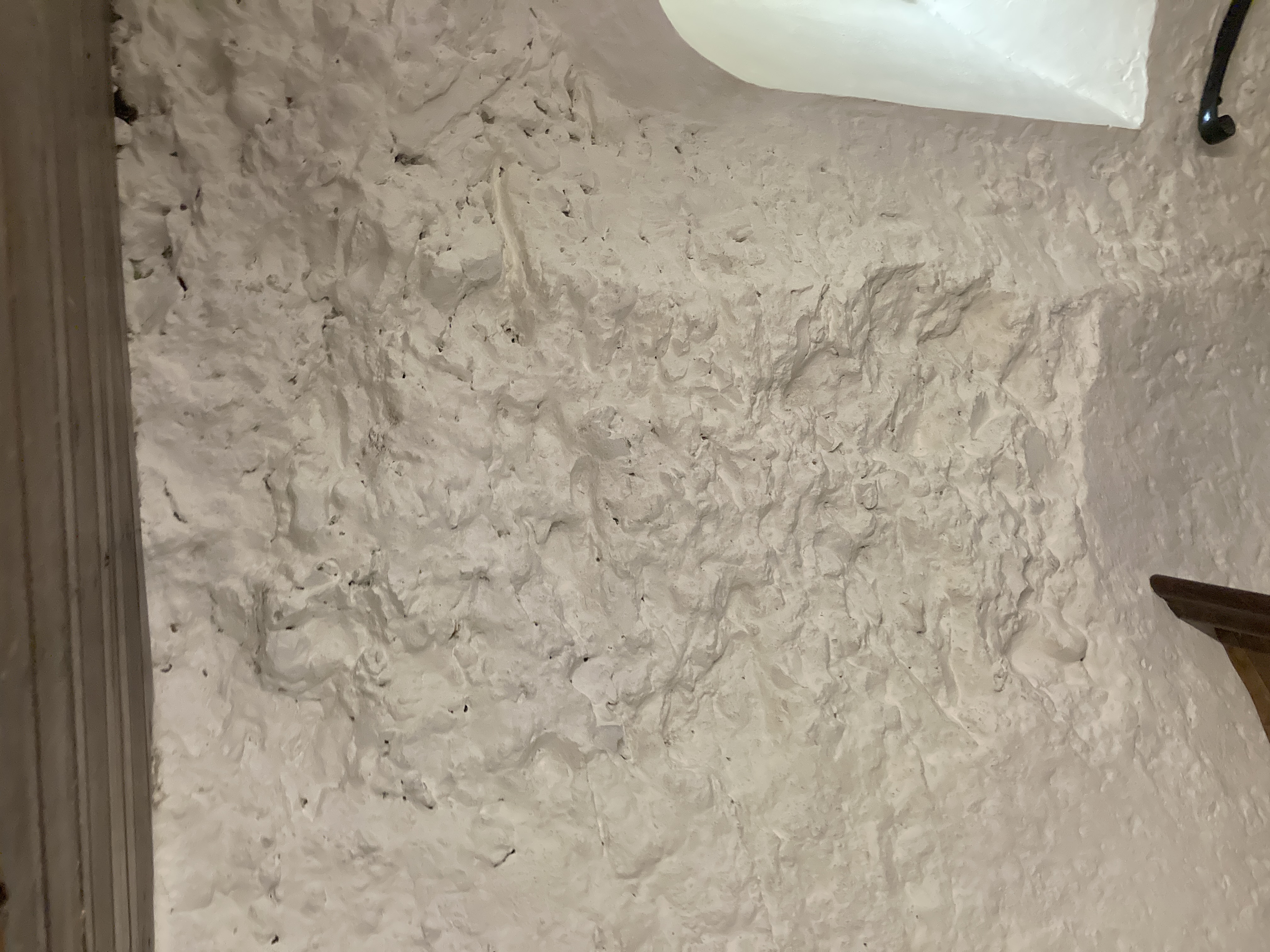
Closer examination of the broken-off under socket masonry reveals that it has to be the remains of the vaulted ceiling of the turret which supported the treads above. Its two principle features being:
1. The imprints of shuttering are to be found in the mortar on the underside (the soffit) of the remains of the vaulting.
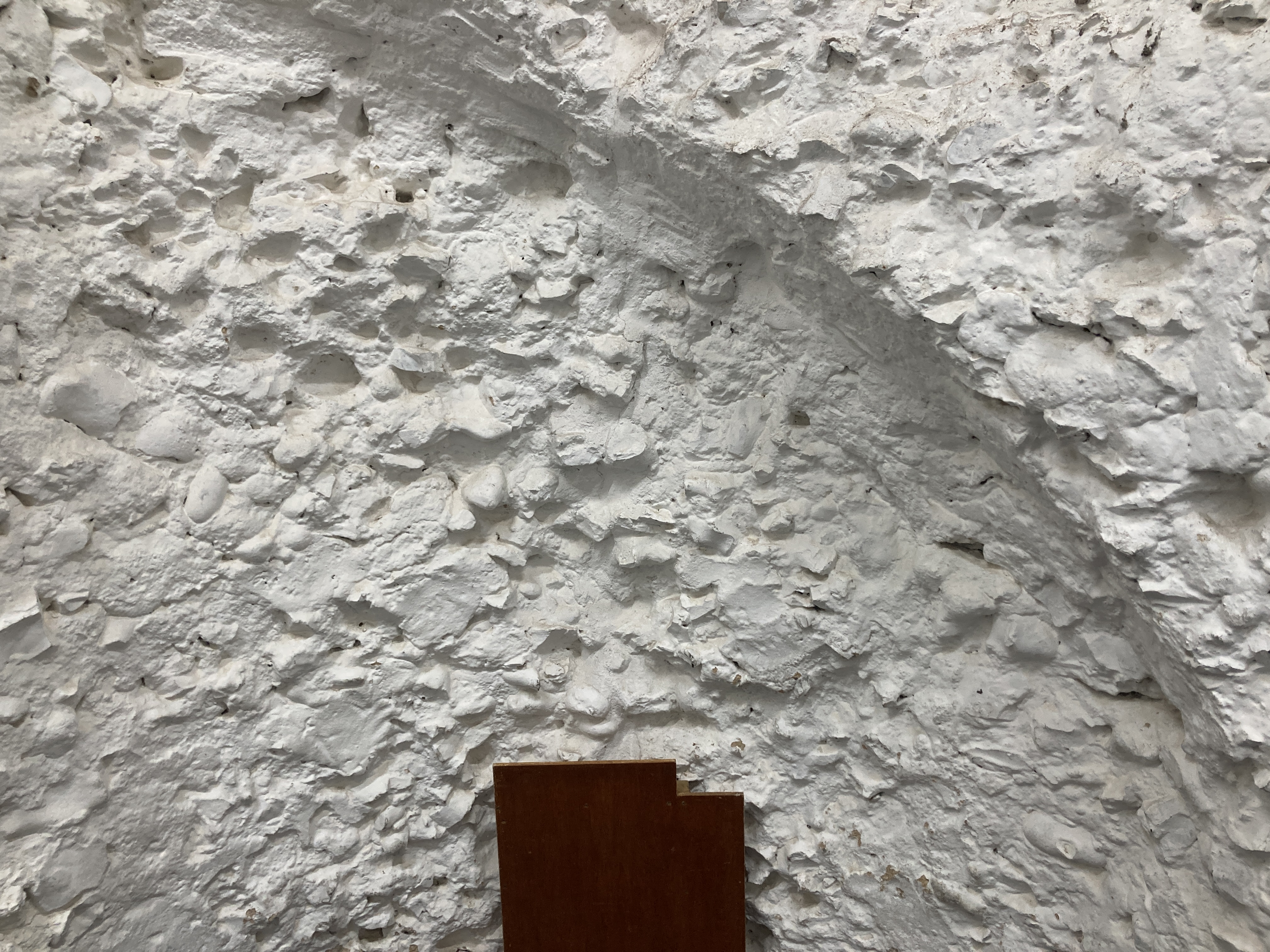
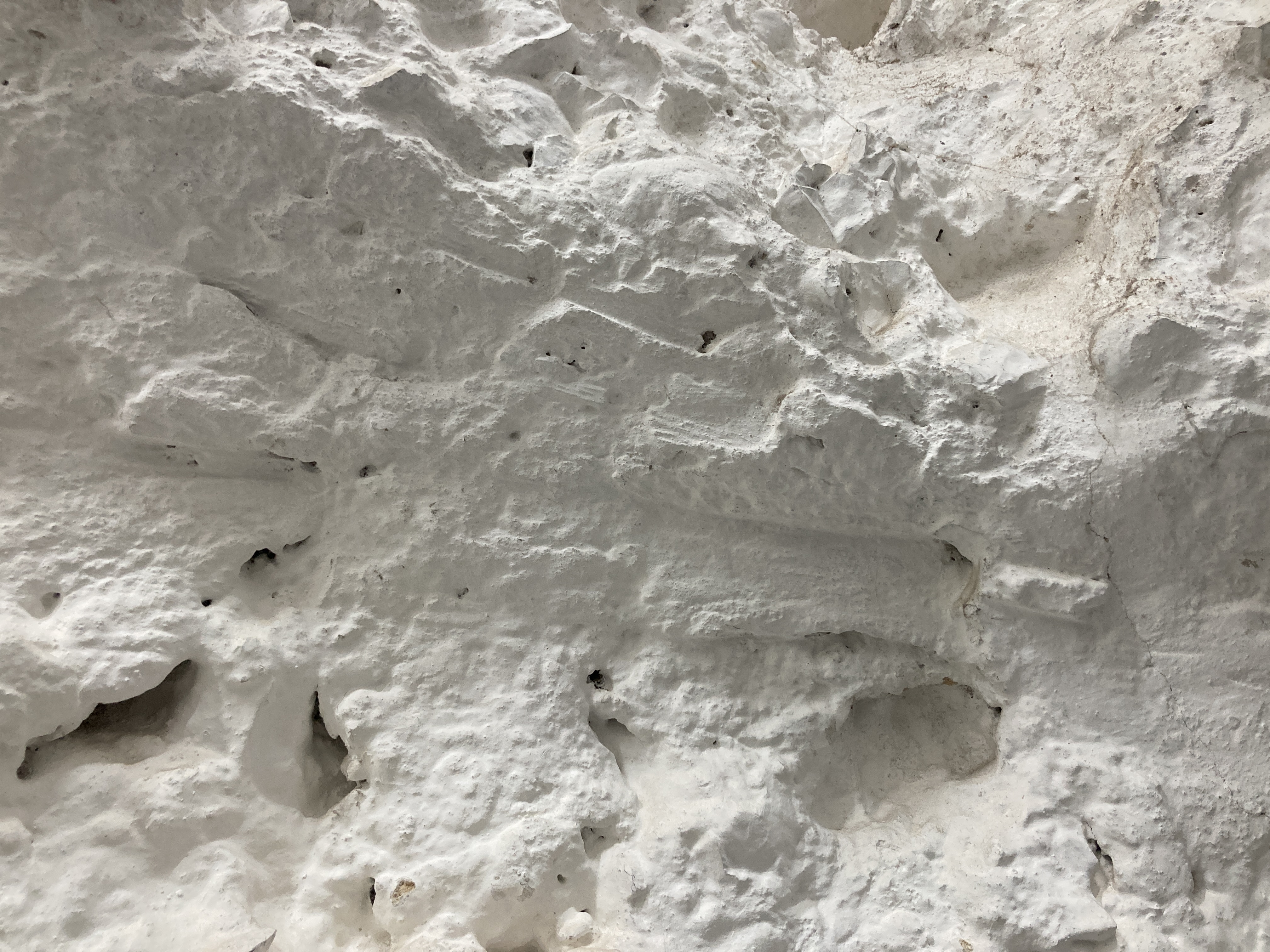
These are strikingly similar to those seen on the west window arch soffit:
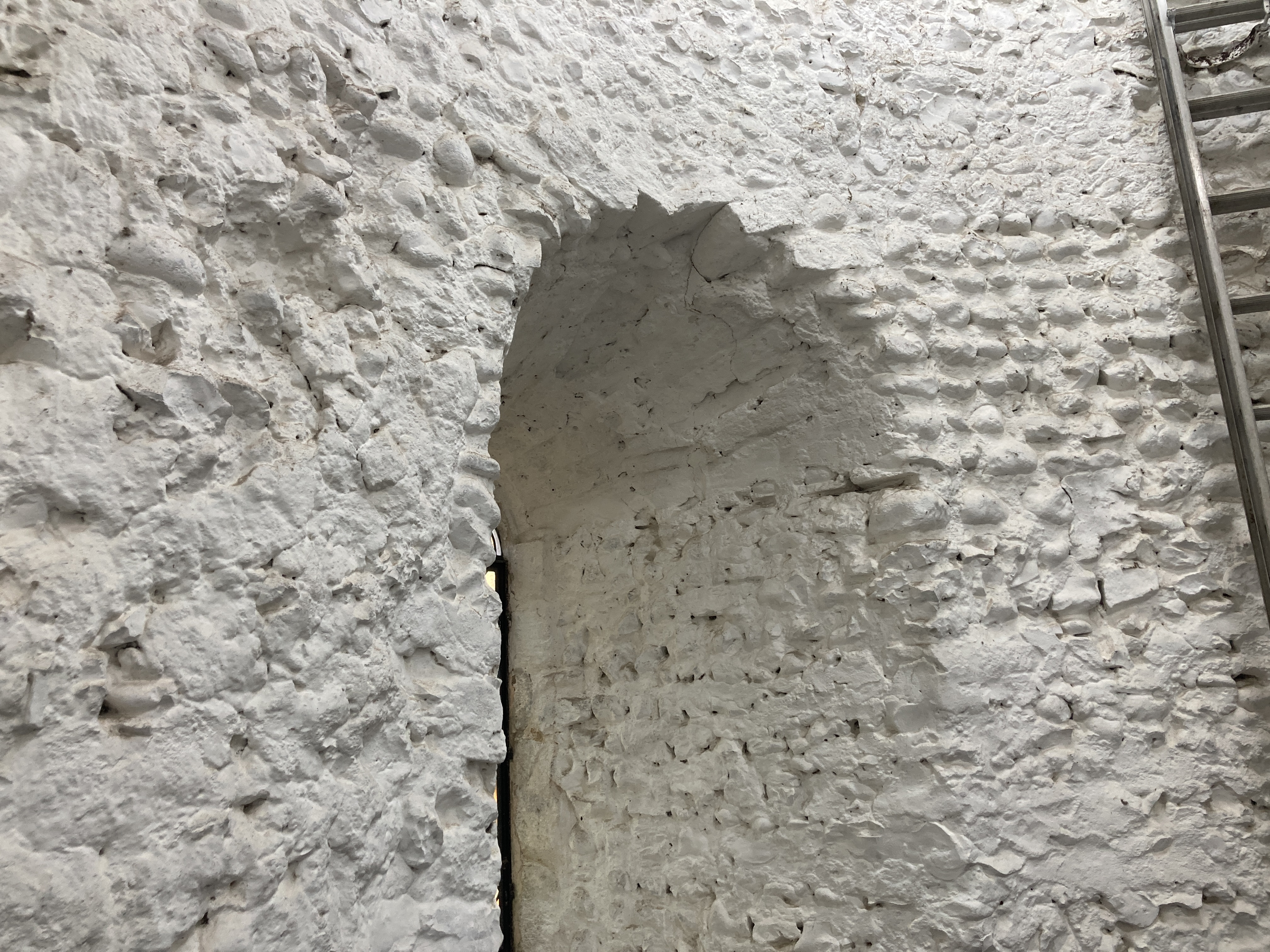
2. Beneath the springing point of the vaulting, running parallel to the treads at the point of each rise, are small (approx. 20/25mms) sockets which must have a purpose. I would suggest that it is of a dual nature…….to accurately set out the rise and go of the stair and possibly as the basis for the supporting former of the arch work involved in creating a vaulted ceiling.
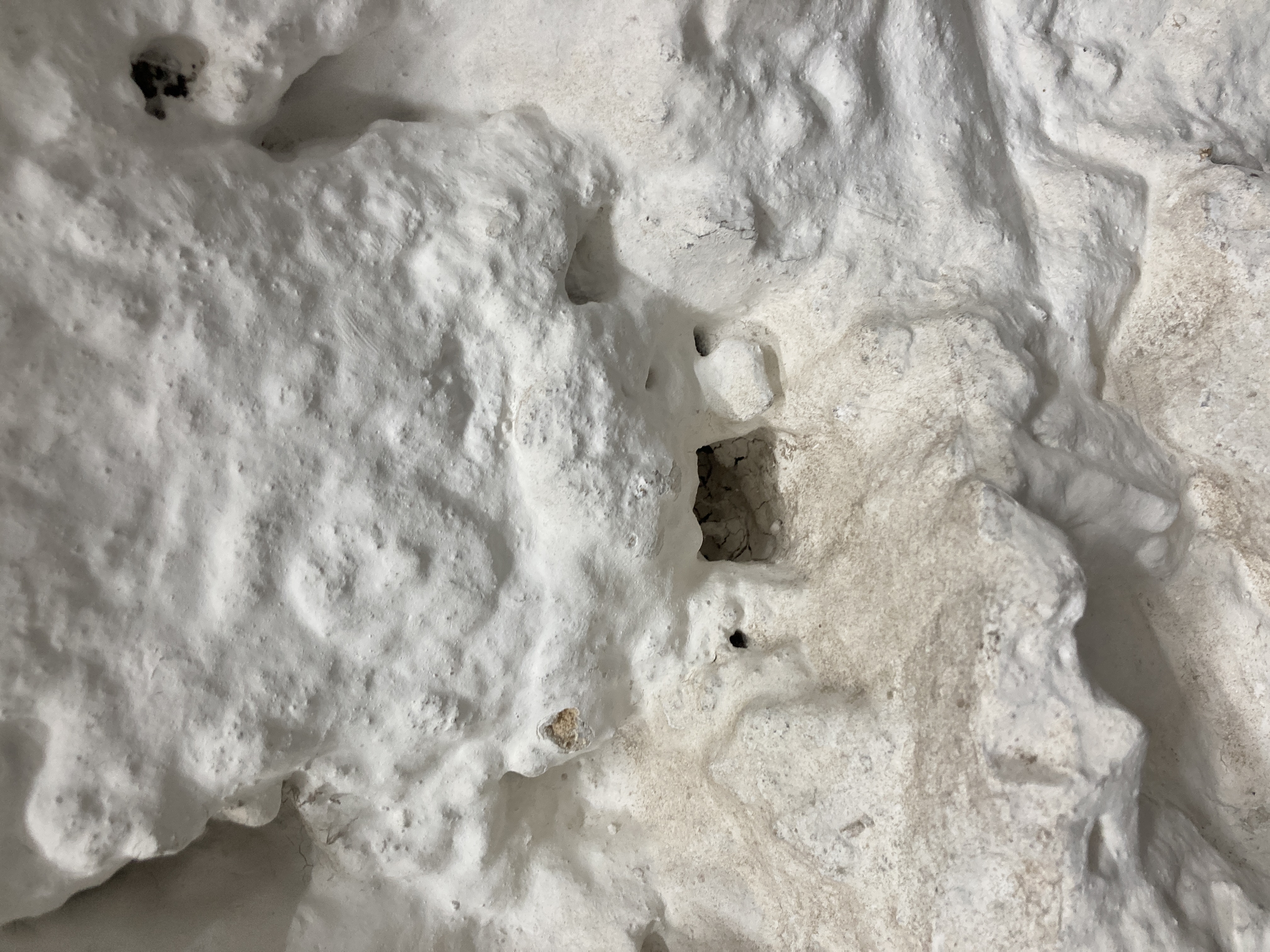
Examining other damaged areas of masonry on the east side of the turret shows a consistency of clearly tied in work alternating with more inconclusive areas of possible butted joins or otherwise repaired surfaces plumb in line from ground floor in the cupboard under the stair to the upper extent visible in the ringing chamber. On the west side it is rather harder to determine the extent northwards of the walling, but the likelihood is that it ran to within 100mms of the west window’s south reveal.
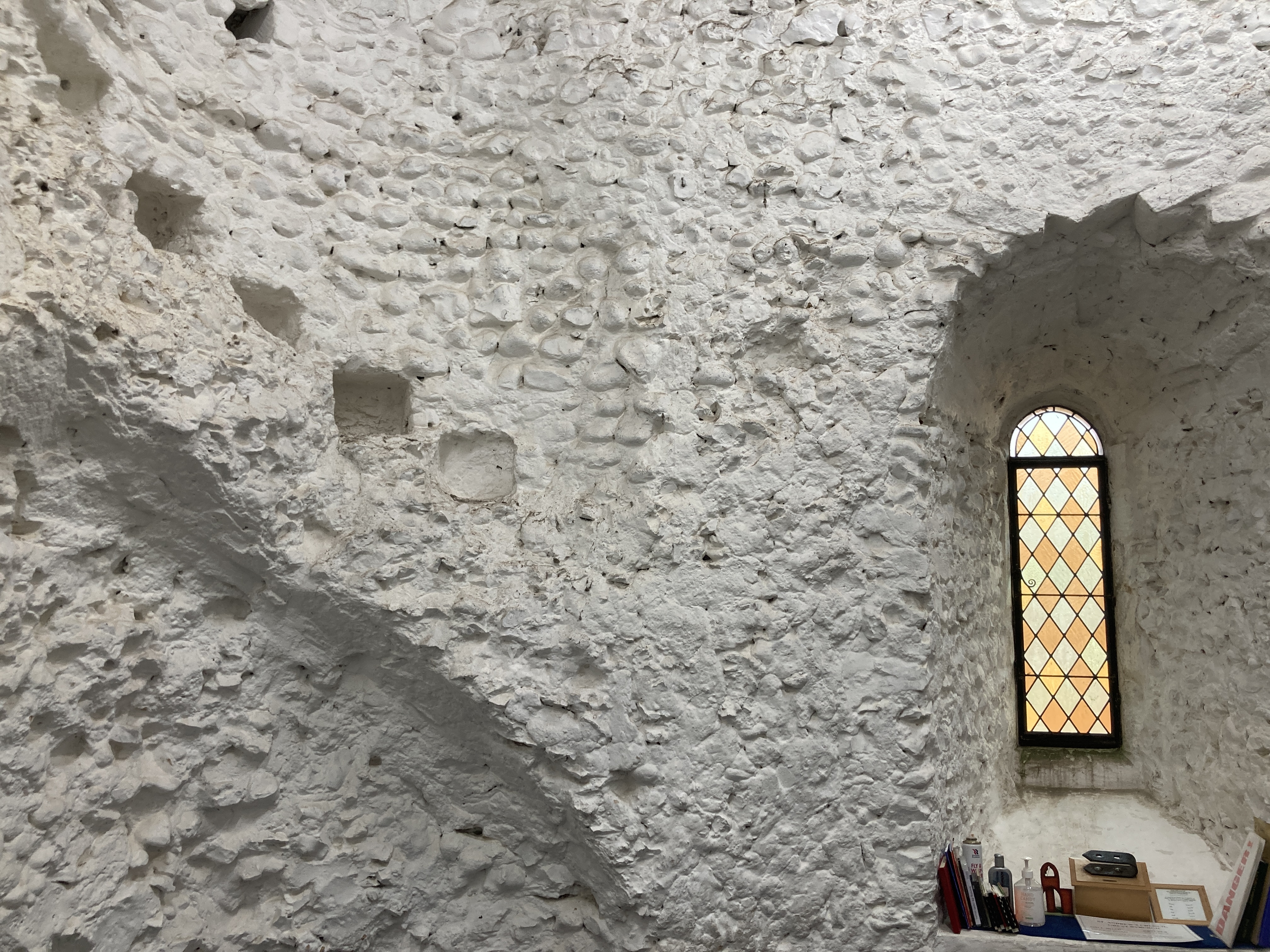
These damaged areas all represent a wall thickness of between 600 and 700mms., housing 16 treads for every 360 degrees, with the possibility of almost 3 full sets within the estimated height of the turret.
Clearly these deductions have a consequence, the most striking being that even with a minimum tread width of 500mms., the resulting turret overall had to impinge very substantially on the interior of the tower. When you take measurements downstairs on the ground floor, this means that the turret very nearly reaches the present narrow west door opening. It would certainly have been in the way of, or uncomfortably close to an earlier wider door, as indicated by the area of infill around the present west door.
On this basis and the recent discovery of about 600mms of infill below the present tower floor pointing to a radical alteration to the floor levels, I present the following Hypothesis:
That the damage we see on the inner walls of the tower is indicative of the stair being built integrally with the original tower construction and…...
that the earlier wider west doorway, removed by the smaller insertion of 1891, would only have made sense if the stair turret was to be demolished or had already been so removed by design or collapse. And therefore, at the time of the original build there was either a small entrance, at the most the same size as the current door if not smaller, or there was never the intention to have a west door at all at the inception of the tower.
Obviously there would need to be an entrance into the spiral stair and the two most obvious possibilities are:
From inside and the remains in the cupboard under the present day wooden stair is part of that entry point.
Or and I think more likely:
From outside the tower through what is now the area of infill in the southeast quadrant. This suggests both a very different layout and usage of the tower when first built.
It hasn't taken long to realise that this spiral stair is very unusual indeed and the quest to find another example of such a stair was solved after attending the latest (2025) Cambridgeshire Churches Trust Conference where I was pointed in the right direction by Richard Halsey, the first of the day's speakers. That direction was the fabulous Saxon church of All Saints Brixworth in Northhamptonshire. The vaulted spiral stair survives here, almost completely intact, in its purpose made round turret that clings to the side of the West Tower:
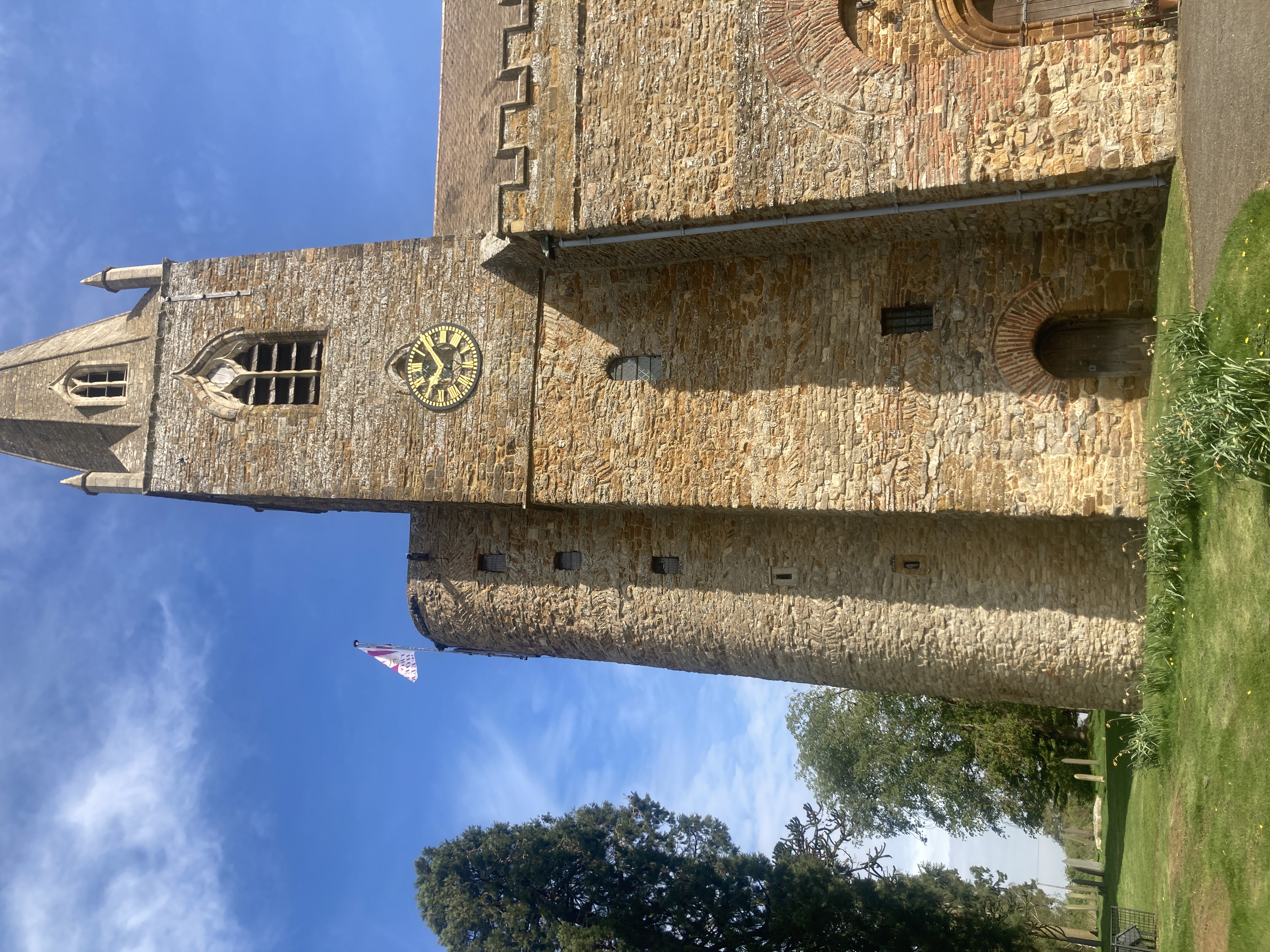
All Saints Brixworth
Better still, I have been able to visit and climb the stair and take a few photographs and measurements. Whilst the earliest iteration of All saints is believed to have been in the 9th Century quite a lot of it was constructed from re-used Roman tile and many other types of stone, both recycled and fresh quarried locally or imported. The monumental study of the church published in 2013 places the stair in the turret in the “late Saxon” period. This still uncertain dating comes from the work of David Parsons, one of the authors of the monumental study of Brixworth. In 1978 he had published in a German Archeological journal (Zeitschrift fur Archaologie des Mittelalters Vol 6.) a paper on barrel-vaulted staircases in England and on the Continent. He cites just 11 of the 43 Continental helical stairs, of which he was aware at the time, as being of barrel vaulted construction. Of these just over half dated from the 1st half of the 11th Century and only one, found at Aachen, that dated from the early 9th Century and with others dated later into the 12th Century. Which suggests the skills that were on the Continent pre-conquest and later, could have been just as common here? The problem being however the lack of pre-conquest buildings to bear this out. So as far as Ryburgh’s stair is concerned it could possibly be of pre-conquest construction, but it is safer to say after 1066. The remains at Ryburgh are confined to the interior of the outer walls of the turret, i.e that there is no evidence of the form of the newel in the centre. Brixworth demonstrates that the rubble built newel is made as part of the vaulting and in the process creating a central column. With a tread width of about 920mms it is getting on for twice the size of the stair found at Ryburgh and the treads are of stone bedded on the vaulting. The newel created by the inner termination of the vaulting is about 620mms in diameter which gives a very solid feel to the stair. It was a real thrill to see the remains of what was once at St Andrew's brought to life in its entirety, and whilst quite difficult to photograph in the confined space, it does help in the visualisation of the creation of the newel out of the inner edge of the vaulting arch. Until I read David Parson’s paper I had not realised two major characteristics of this stair type. The first being that some have totally independent newels with the vaulting wrapping itself around the column as it rises. The second is that after the barrel vaulting has been constructed, the stair treads that are bedded on to it (be they wood or stone pieces) are in some instances not built either into the outer wall or the newel at all. At Ryburgh we can be sure they were set in the outer wall and due to theregularity of socket size be fairly certain they were timber but can also be sure that they need not have been incorporated into the newel, however it was formed. Given a sufficient quantity of good quality conglomerate or well chosen flint, Ryburgh’s newel could have been totally independent or formed as part of the vaulting construction process but this we are unlikely to ever know. What is quite clear however. is that we belong to a pretty small and select group of early church buildings known to have such a helical stair and as far as I know, the only round tower so furnished.
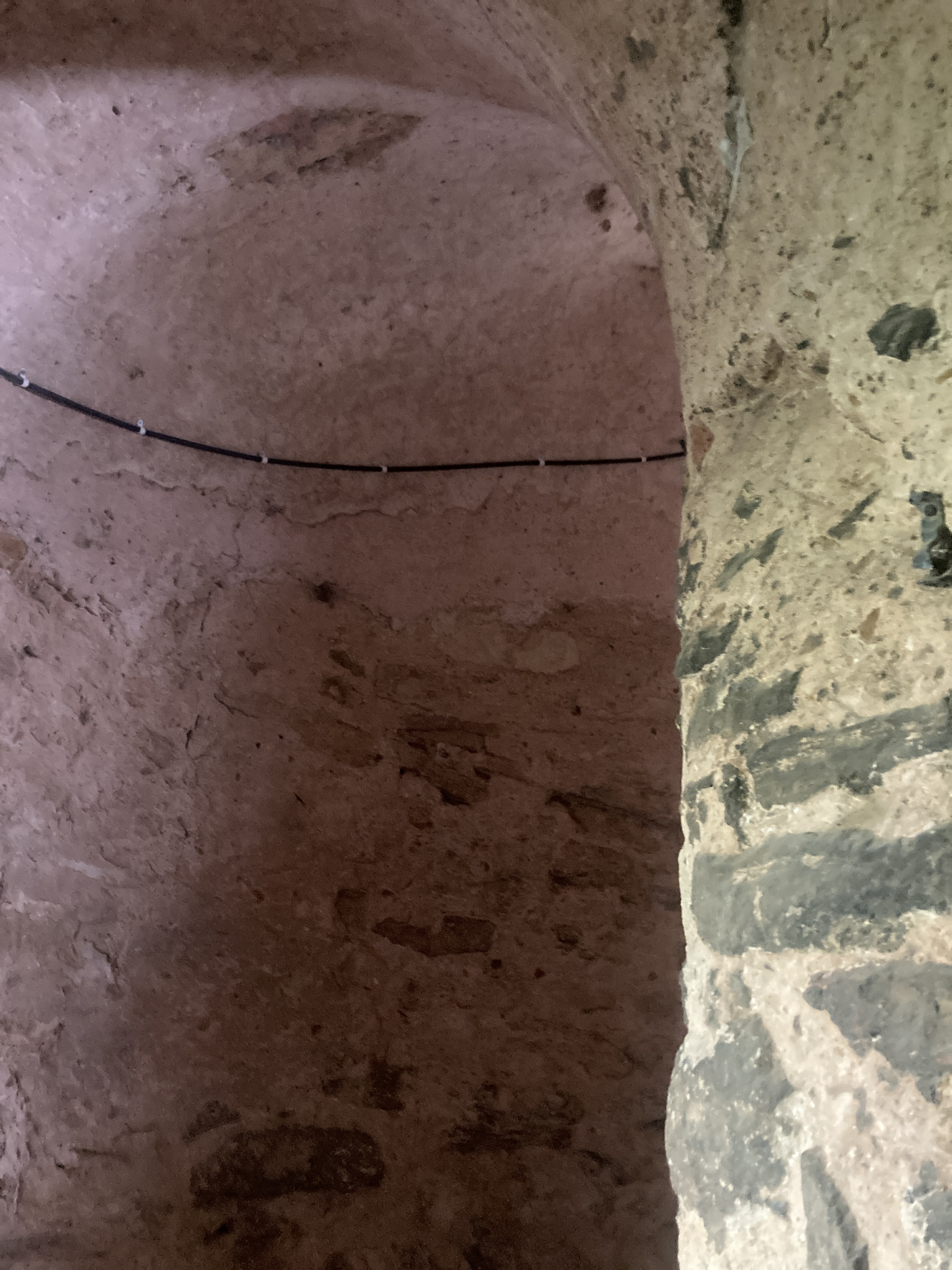
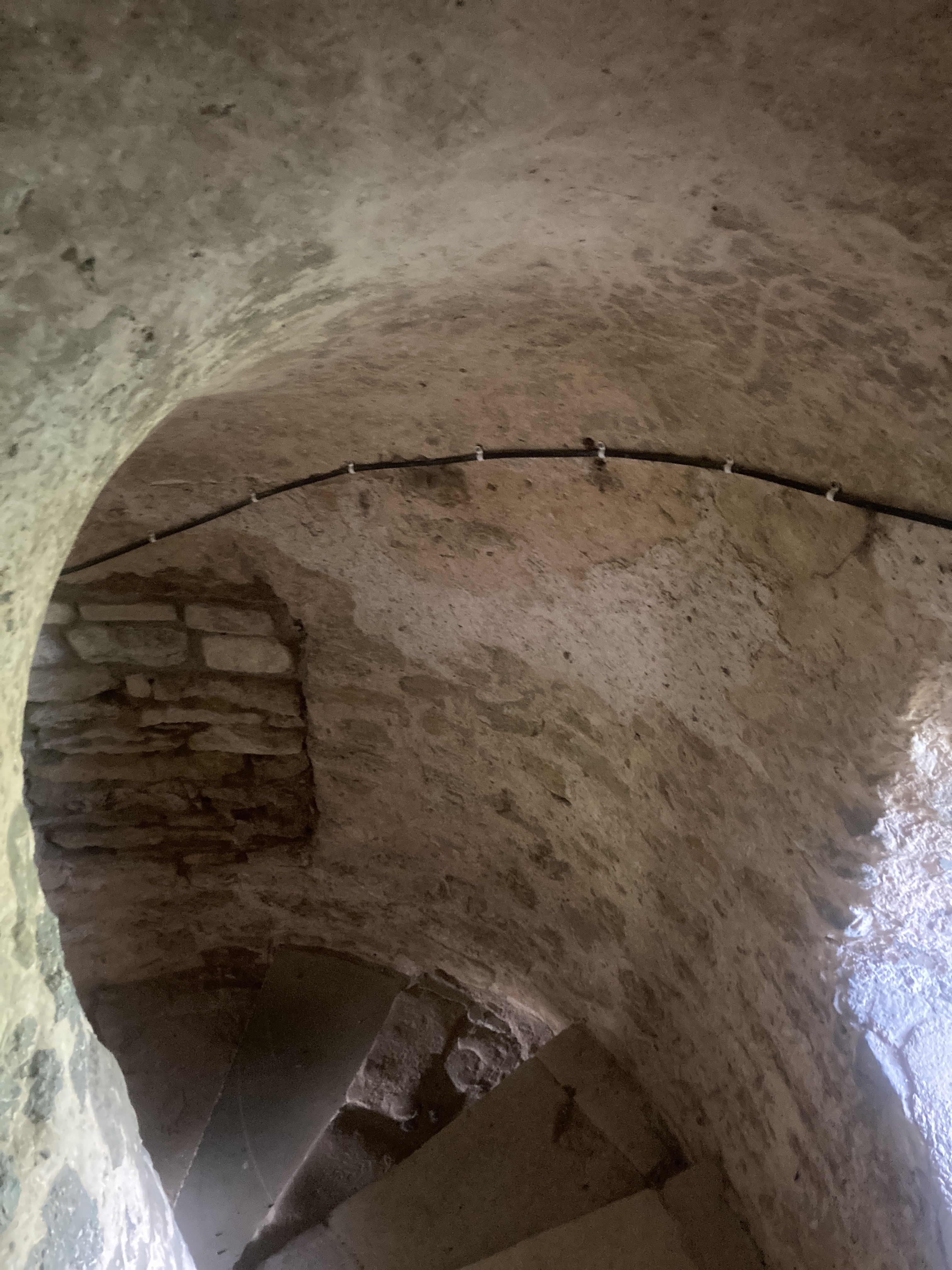
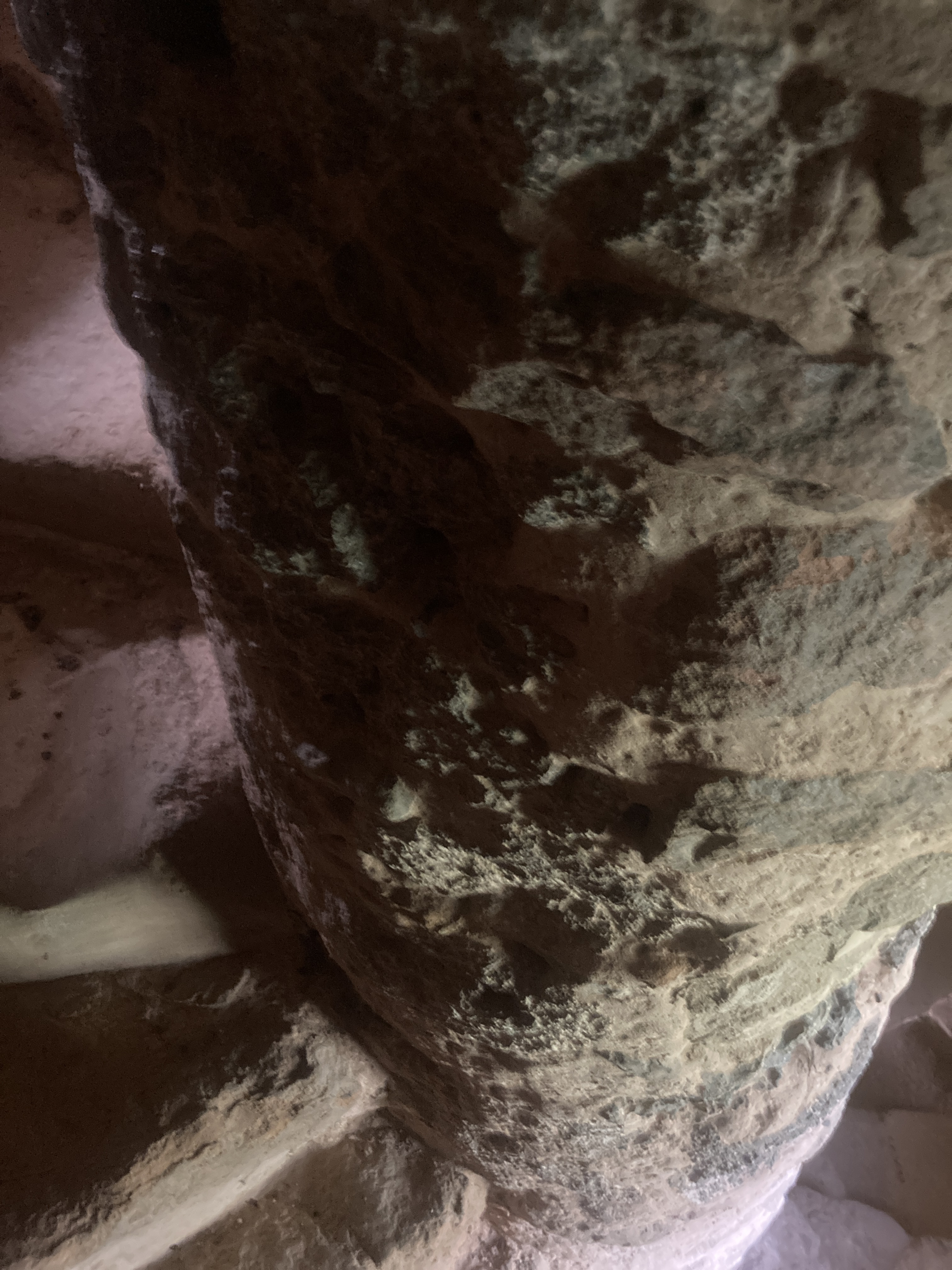
The churches of St. Peter and St. Paul at Sustead and Aylmerton St John the Baptist, are two round towers that have existing Southeast quadrant doorways. They are both considerably smaller diameter towers than Ryburgh at 7 feet and 7 feet 11 inches respectively and therefore too small for them to be other than a turret for some form of access to the belfry. It is also suggested that these tower doors were once the only way into those churches as they seem to predate later doors and porches to the nave. At Ryburgh, both surviving North and South doorways are of later insertion than the tower arch, so could this have been the case at St Andrew’s?
The South tower door at Sustead
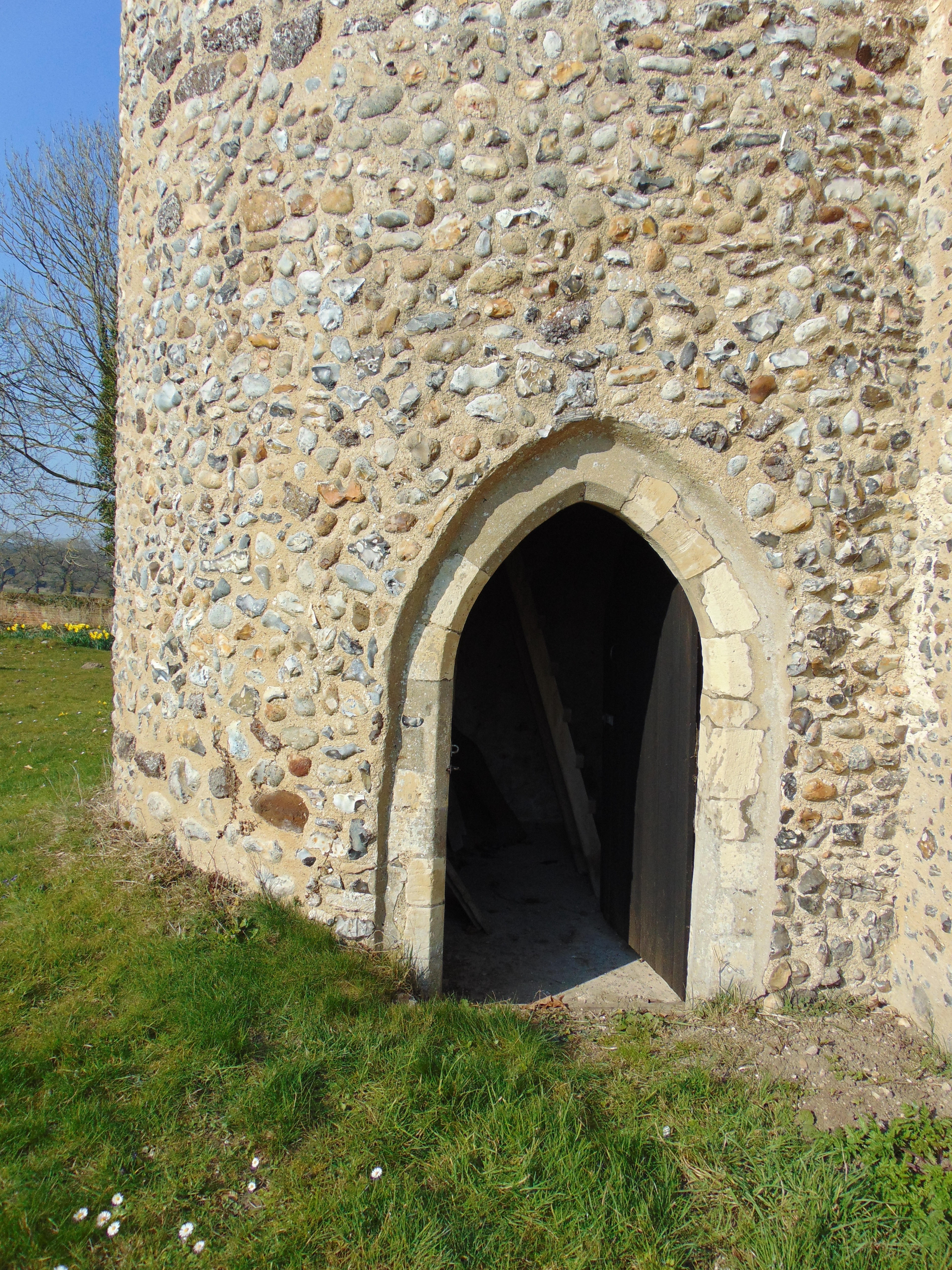
It has also yet to be conclusively established that the tower arch at Ryburgh was built at the time of the original construction. Some have said it is a Norman insertion into an earlier tower, access to which was from the nave via the triangular doorway at first floor level, into a room lit by the West window. Whatever the case, combined with the spiral hypothesis, it would make a tower with ground floor access to the Nave (or just the tower) through a South tower door which also internally gave access to a spiral stair leading to a floor above the chamber with a doorway opening onto the nave. This very different layout must have been fit for purpose for the usage of the tower when first built and so begs a couple (at least) of questions:
Was the floor at the top of the stair accessing a belfry or room-in-the-roof accomodation for a priest... or both?
Was the intermediate chamber that has the triangular-headed doorway, for liturgical use and a priestly means of access to the nave..... as surely there is no requirement to enter the tower from the nave if it is originally built with purpose made access to all levels of the tower from outside?
Hypothetical original tower layout
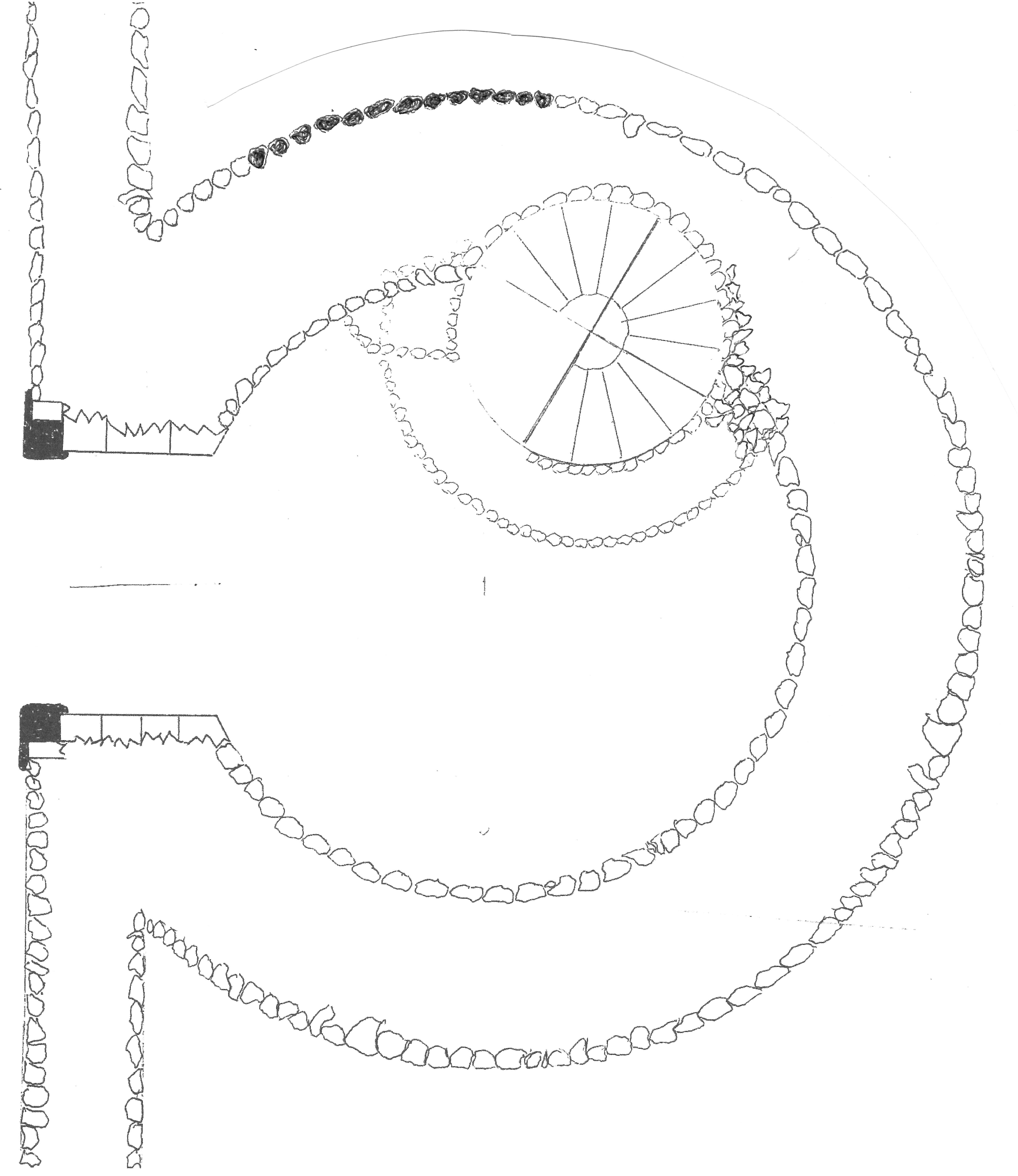
A further consequence of a substantially lower level of internal floor in the tower (as well as in the remainder of the church as described by Hugh Tatham) is that the proportions of the magnificent tower arch would be somewhat altered. Starting at the present level of the nave (brought to this point in the 1930’s) would turn what is at present by the font, 80mms of protruding rounded edges of the plinths into blocks of conglomerate at least 300mms high. These are currently hidden, buried in the steps down to the nave. Working on a floor level of 590mms below the present tower floor would add at least a further 290mms to that figure, making the plinth even more substantial and the whole arch impressively imposing.
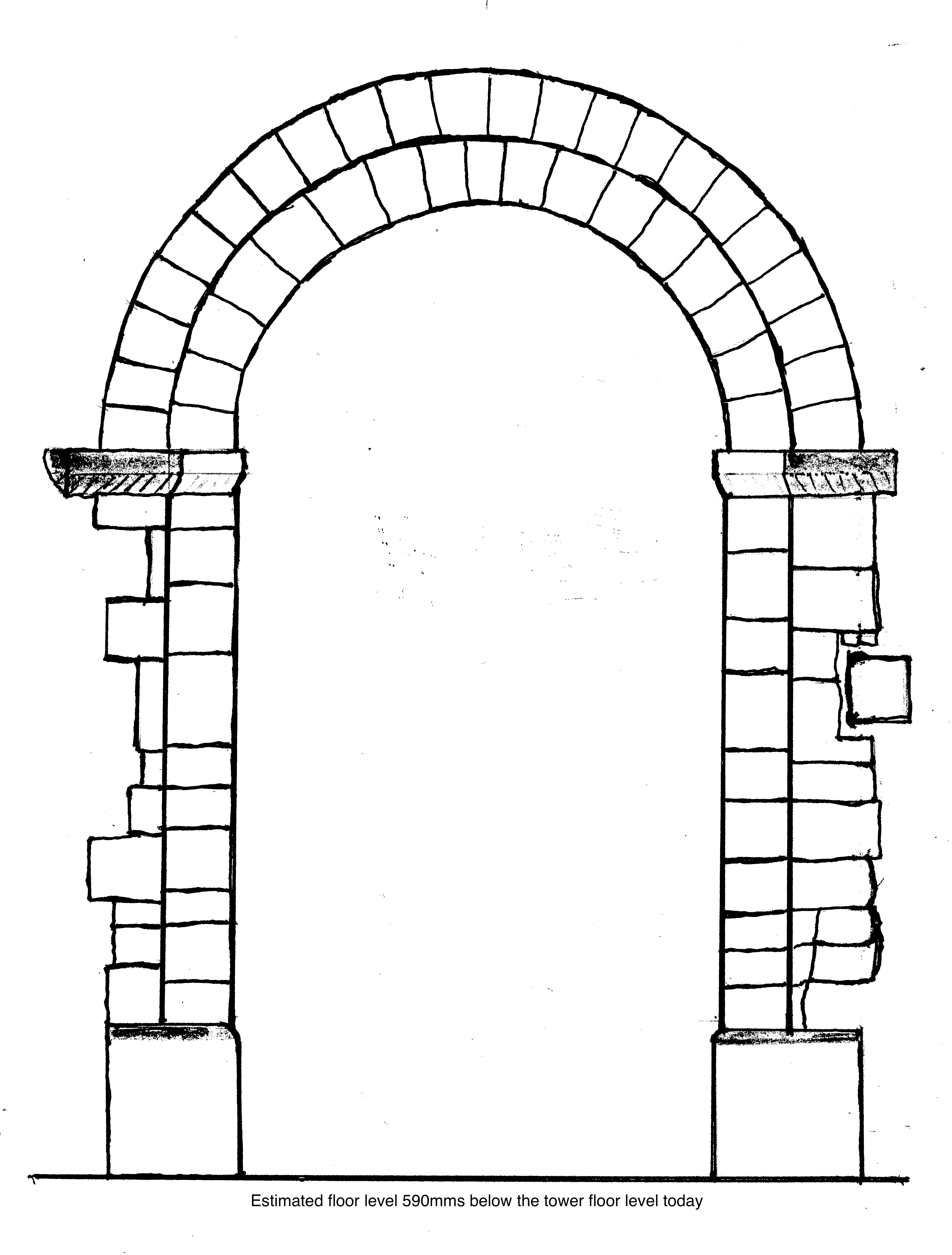
**************
The concentration of the search for the original date and features of St Andrew’s requires that no assumptions are made but all possibilities are considered.
It is a well held view that earliest of non-timber churches necessitated, in the absense of workable stone for quoins and other structural architectural features, the reliable and inventive use of flint and random conglomerate stone. This is one of the arguments put forward by Matthew Champion that the church of All Saints at Little Ryburgh is the local Saxon stone church and not St Andrew’s. The late Stephen Hart and others also consider Great Ryburgh to be of Norman and Post Norman origin.
In which case and in the spirit of considering all possibilities it is necessary to consider the South Transept of St Andrew’s.
At its external junction with the chancel on the eastern side it shows, especially at below ground level, that the South Transept return was laid out at the start of building. With no plinth and rising straight out of the ground it shares this building style with much of the perceived original footprint elswhere. The greater part of the South Transept is acknowledged indisputably to be a later extension…..but later than what?
The western side of the transept at the junction with the nave has been extensively rebuilt during the course of the perpendicular window and transept arch insertions but to the right hand side of the northwest transept window a clearly defined straight joint with the later work of the extension of the transept is to be seen. The immediate assumtion is that an “original” short transept was laid out and later extended.
Here I must return to Little Ryburgh and show what appear to be the earliest extents of the modest, towerless church, a rectangular building 6.5 x 11 metres with walls about 80 cms thick built mainly of flint with a few pieces of conglomerate also seen in the remaining otherwise substantially flint quoins:
Southwest quoin.(seen from N. and E.)
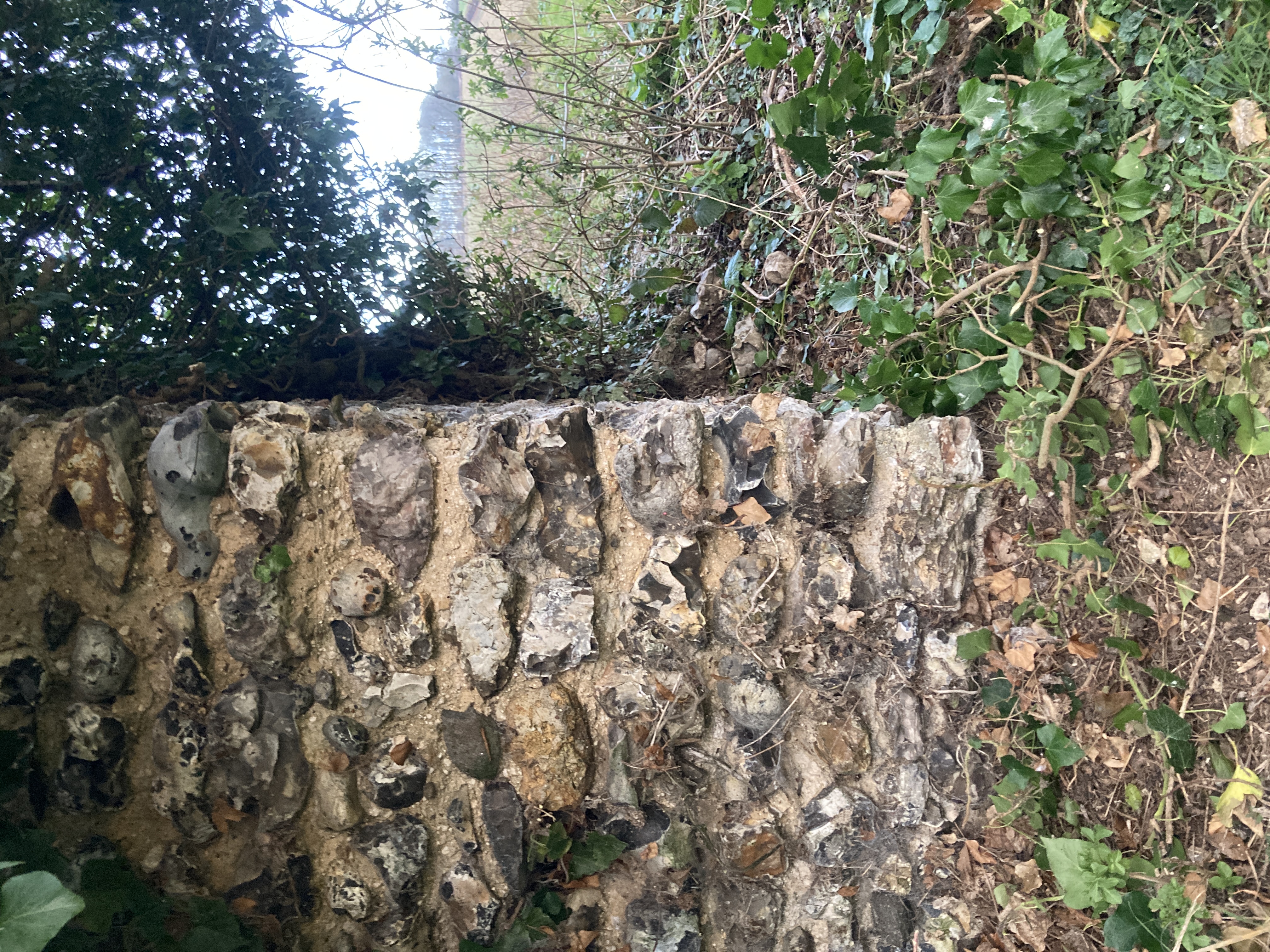
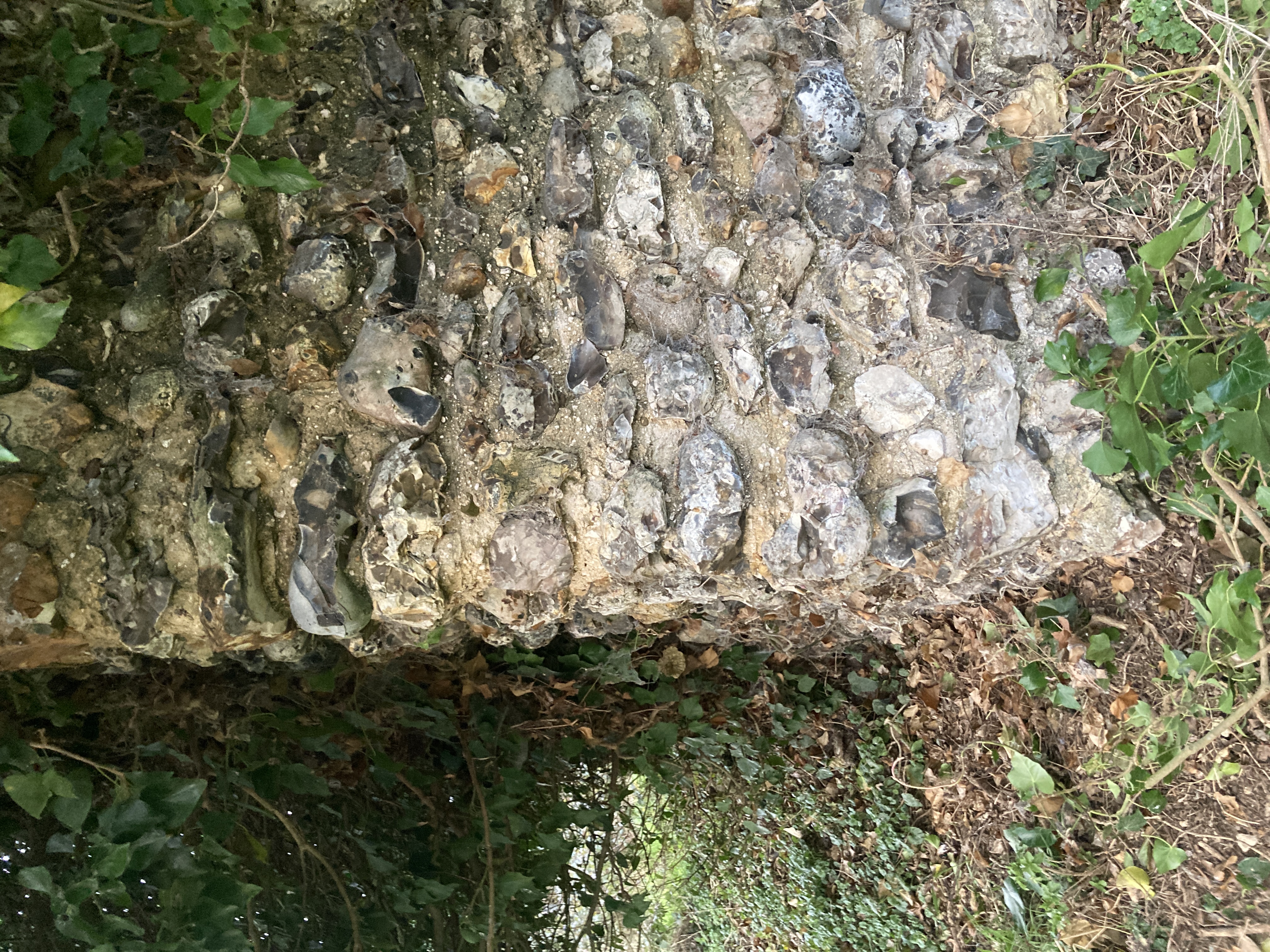
Southeast quoin showing straight jointed abuttment of extension to the early church.
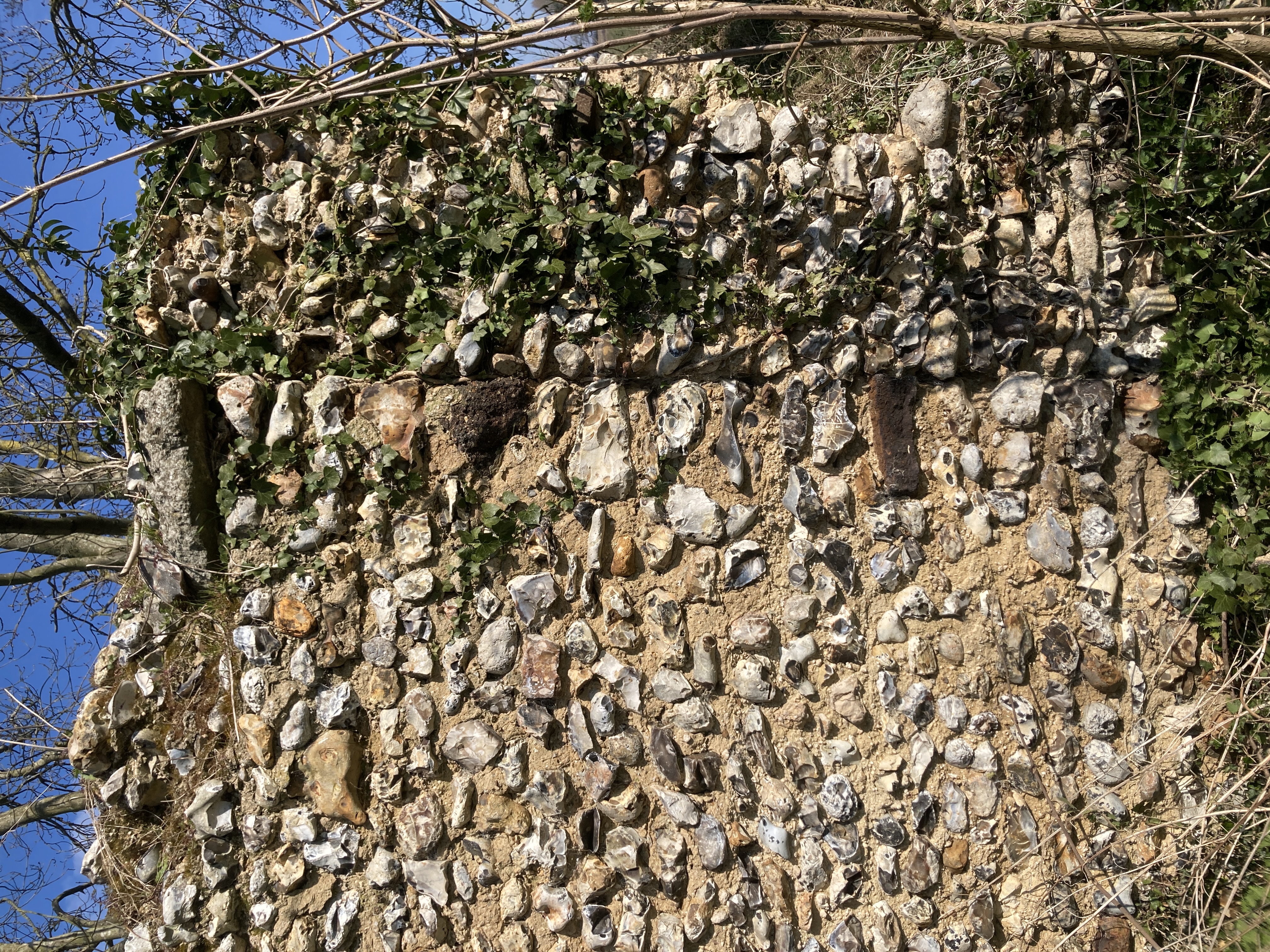
We return to St Andrew’s now and look at the straight joint and abuttment of the South Transept extension. What we see is an early, predominantly flint quoin employing the same constructional technique as seen above at Lt. Ryburgh:
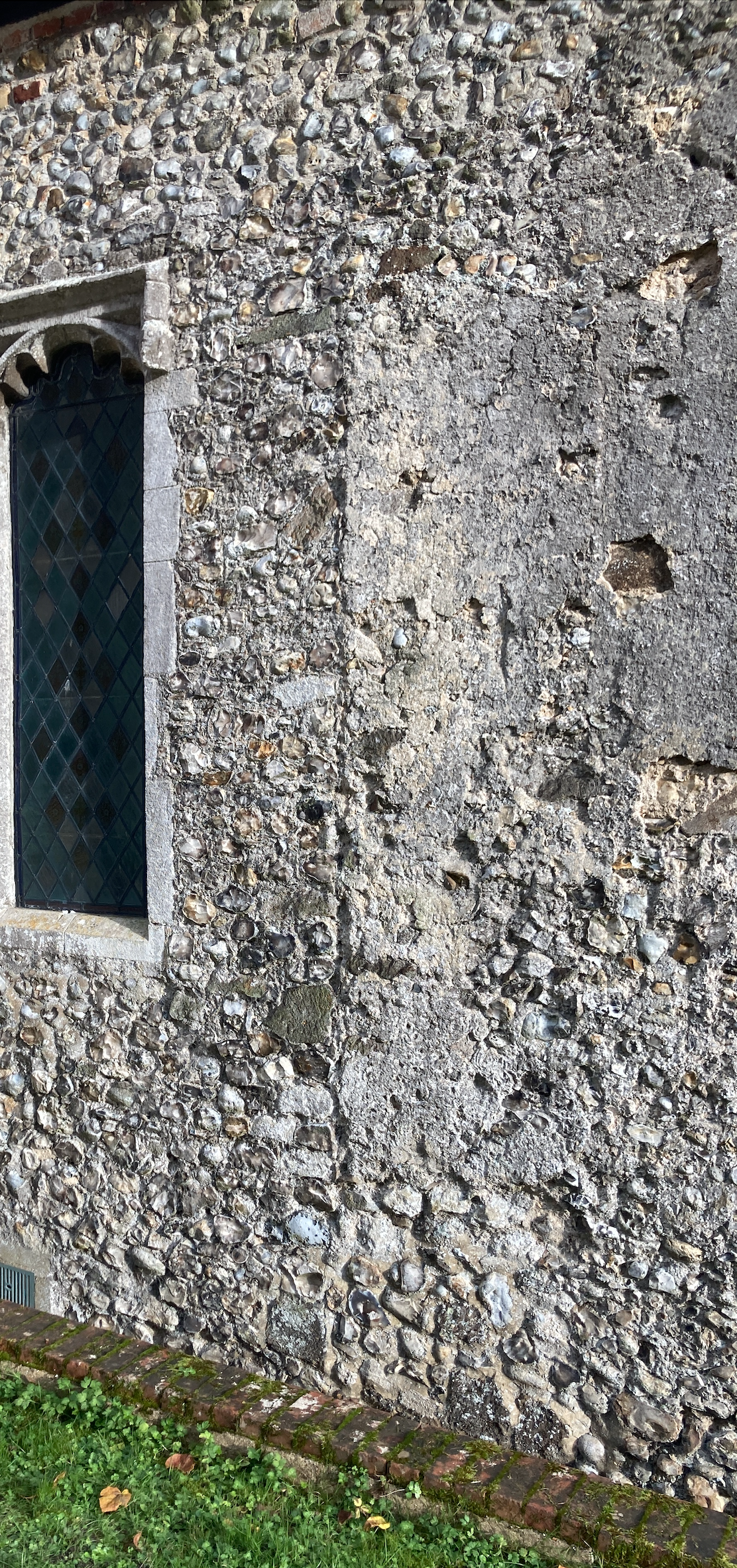
Furthermore it is built upon a rudimentary plinth of conglomerate unlike the remainder of the perceived original footprint:
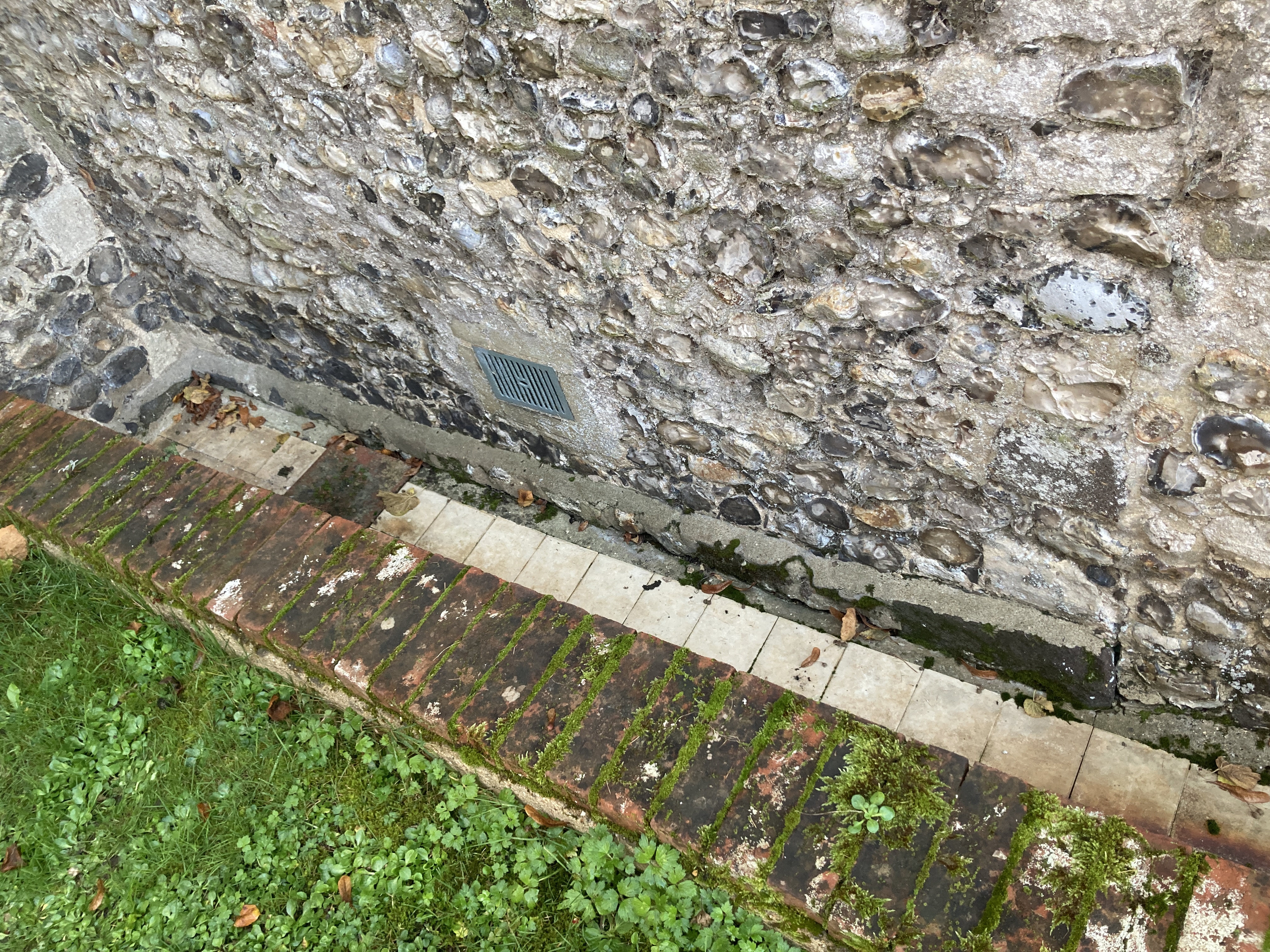
F.H.Tatham in his 1947 History of Great Ryburgh has the following to say about the South Transept:
"When the [floor] levels were restored in St. Thomas's Chapel some foundations were found but nothing could be discovered nor was there anything to show the form of the building that originally stood thereon."
There is also a tantalising sentence at the start of a reply in the correspondence from Tatham to Comper though unfortunately not specific enough!
"I quite agree with you re: floor if you are willing to face the infuriated archaeologists."
What ever Tatham did or did not discover or cover up, this feature has the ability to turn the whole idea of an extension on its head. What we could be looking at here are the last remnants of a modest stone built Saxon church of similar dimensions to that which we find at Little Ryburgh All Saints . An ancient church that has been extended and enlarged, probably in the very early Norman period, primarily by the tower and the perceived original footprint of what we know today as St Andrew’s and, as is clearly visible, the point at which an even later south transept extension began.
It goes without saying this is just one interpretation of events from far beyond our understanding of pre-conquest Ryburgh but it does perhaps bridge the gap between Christian belief in the village as found in the modest wooden structure of the Saxon cemetery and the imposing edifice that has flourished for the past 900 years.
Below is the estimated area covered by a church of the size indicated by the ruins found at Little Ryburgh drawn onto the the plan of St. Andrew's drawn by architect Michael Swash.
As for "to be or not to be", that is still the question!
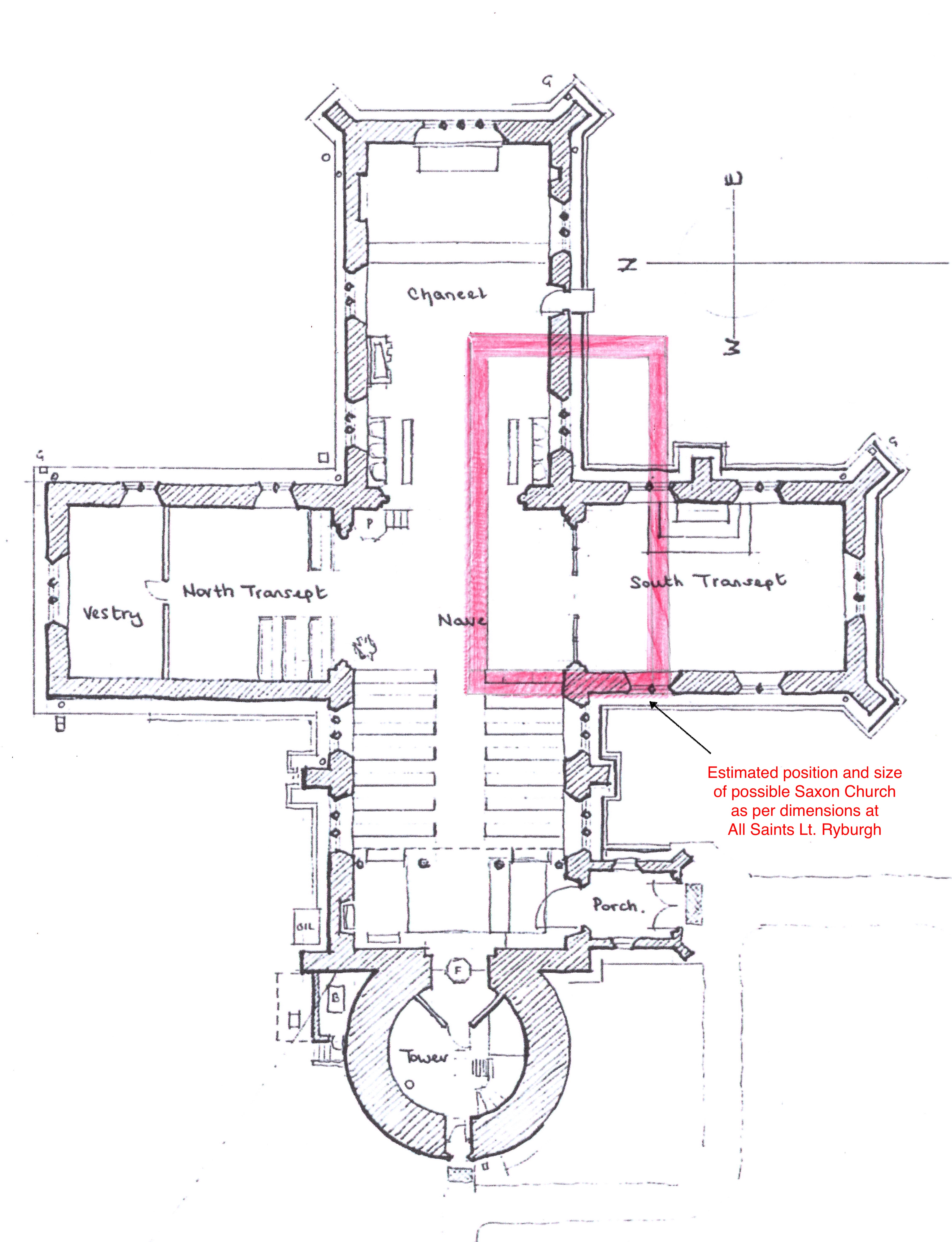
A further thought on the finished wall surfaces of the tower and other original wall features:
Clearly we will never know the definitive answer to the appearance of the original building but before accepting the blanket statement that of course they were render finished and limewashed as a sacrificial surface for protection of the render it is worth looking at what we do have as evidence of rendered surfaces at St Andrew’s:
In the photos above of the South transept extension, it is that later work that that has received the render coat and there is nothing now to show that the earlier corner was similarly rendered, except to say that it could have been an earlier coating up to the corner that produced the new detached abuttment of render. This could easily have been lost in the still later traumatic alterations of the perpendicular window insertion, the new work being carried out in the galletted style of stone work found elsewhere on the South Nave wall.
Having had the opportunity to see behind the buttress on the North Nave corner where a good amount of render remains on the stone work it is interesting to see that the conglomerate ashlars appear to have been left exposed rather than the whole building being “iced” like a cake. All this says to me that when this render was applied, the builder clearly valued the decorative effect of the exposed ashlars. Is it too big a leap to think that the deliberate decorative banding of the tower, albeit dictated by the availability of materials, wasn’t something of which to be proud and left flush pointed, given that it would have had much more definition than has survived the centuries?
Render behind the North Nave quoin buttress.
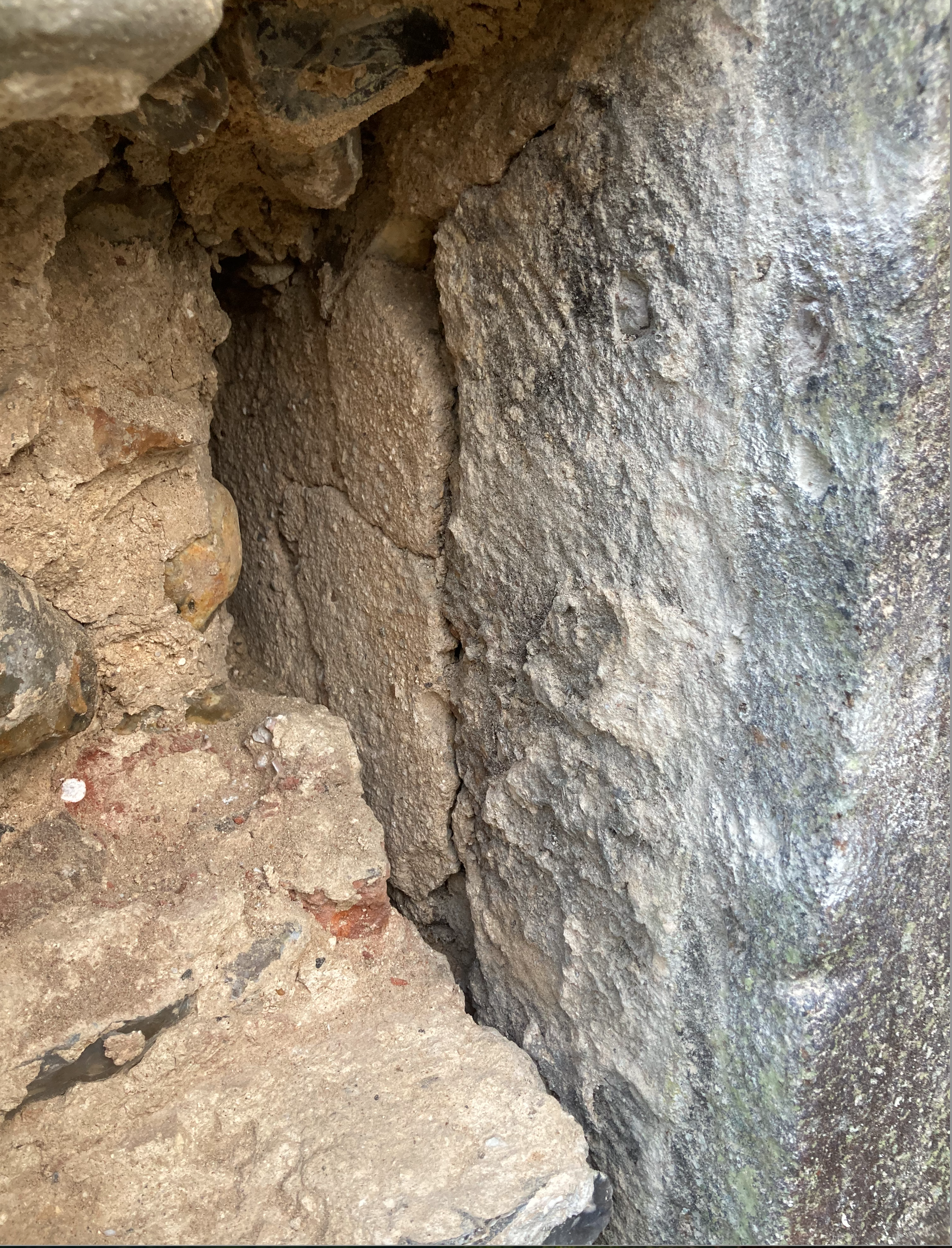
Copyright Peter Trent March 2025