In the Norfolk Record Office there is a small folder of documents catalogued as DN/DPL 1/3/54 relating to the construction of the Rectory House in Great Ryburgh. They date from January 22nd to May 7th1821. and include the set of plans (in full colour wash) that accompanied the specification and estimate of costs for the proposed construction. One assumes, this was drawn up for the Revd. William Ray Clayton by Fuller Coker, Builder of Shipdham in order to “build a house fit for the residence of the Incumbent” instead of the existing, and being “necessary from the decay of the same and the unfitness thereof in dimensions”.
Nothing is really known about the age of the existing parsonage, except to assume it was still the same building that had been briefly visited by Tom Martin and recorded in his notebook on June 20th 1758 to be found in the N.R.O. catalogued as RYE 123. He noted broken glass in the Parsonage house recording the names of Anne Buttes and Bacon which suggests a building of at least the mid 1500’s and possibly earlier.
The Revd W. R. Clayton had been appointed in February 1820 by his father Samuel who had become Patron after Miss Mary Bacon. Prior to this since 1543 the advowson of the Rectory and its right of presentation had been at first with the Buttes family and then with the Bacon family who inherited it through the marriage settlement of Anne Buttes and Sir Nicholas Bacon in 1564.
The 1821 specification is quite detailed and includes the taking down of the old rectory buildings and reusing the salvaged materials in the new build with a value of £150 It also specifies the use of ”brick earth on glebe lands” and the felling of some 55 trees for timber “to be all used in the building except changing (20) Ash and Elms for foreign fir”. The total cost of the “Parsonage” was an impressive £1,379 as a set price “or measure and value when finished”
Chronologically, the next document in the folder which is dated April 13th. 1821 is a directive from “Henry by divine permission Bishop of Norwich” to two local clergymen “to make enquiry into and certify to us the state and condition of the buildings upon the Glebe belonging to the Rectory of Ryburgh………..and if it shall appear to you that the said William Ray Clayton hath by wilful negligence suffered the said buildings to go out of repair” A fortnight later the report came back to Bishop Henry Bathurst
With these isolated documents, we can only speculate on the situation at the time, but do we have a case of building work in Ryburgh taking place without an application for a faculty albeit at the expense of William Ray Clayton?
If that was the case, then the final document dated May 7th 1821 might suggest that William Ray Clayton had no case to answer and retrospective permission was granted given its inclusion in the record.
It is a sworn affidavit by “Fuller Coker…. Surveyor” to the effect that he is qualified to produce such an estimate and costings.
As it turns out, and is evident in the house today, Fuller Coker’s colourful plans were quite recognisably carried out. The south facing aspect shown in the plan was possibly changed at the outset of building or at some time later in the Century between then and the recording of the images found on postcards of the early 20th Century.
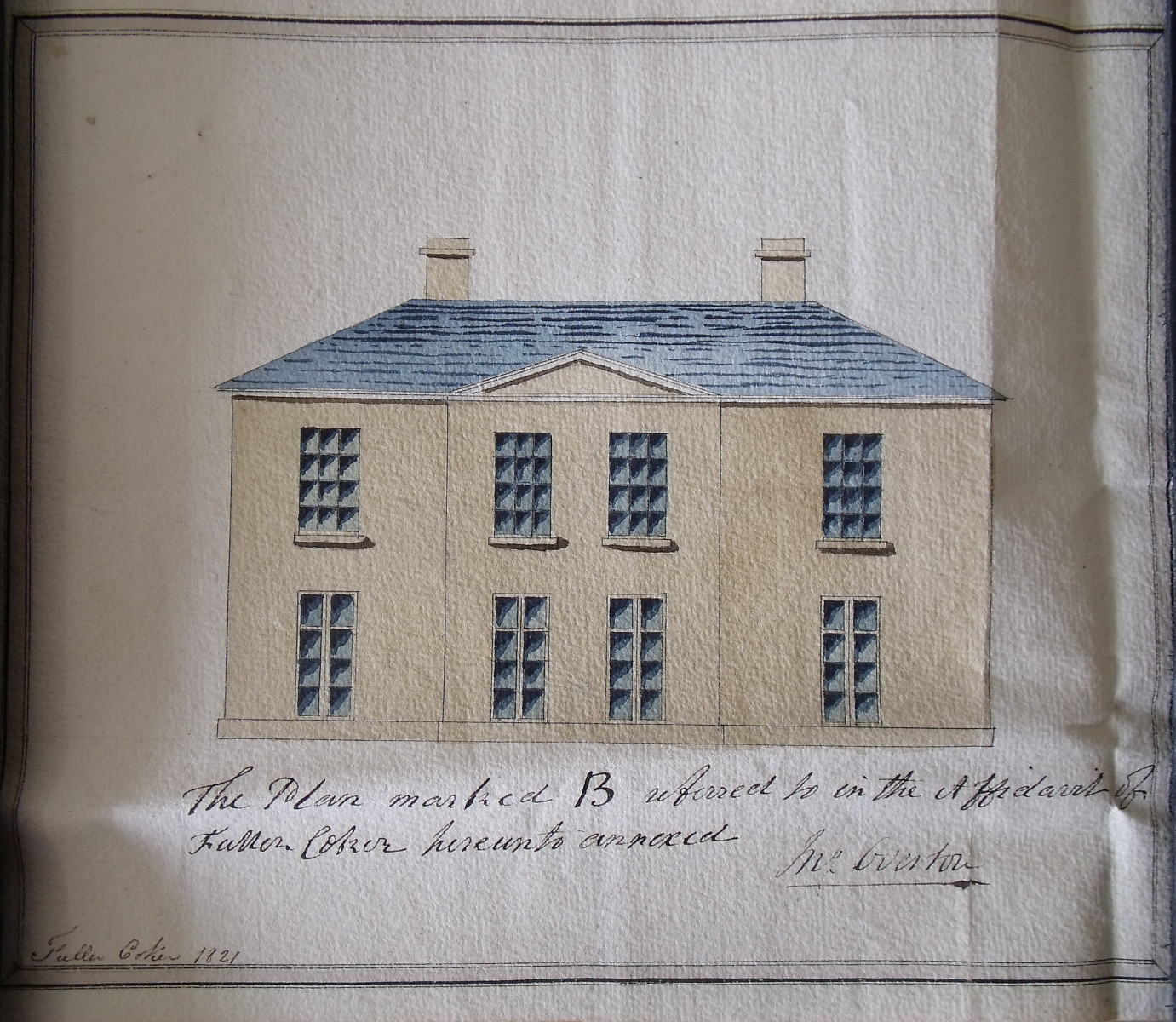
Norfolk Record Office DN/DPL 1/3/54
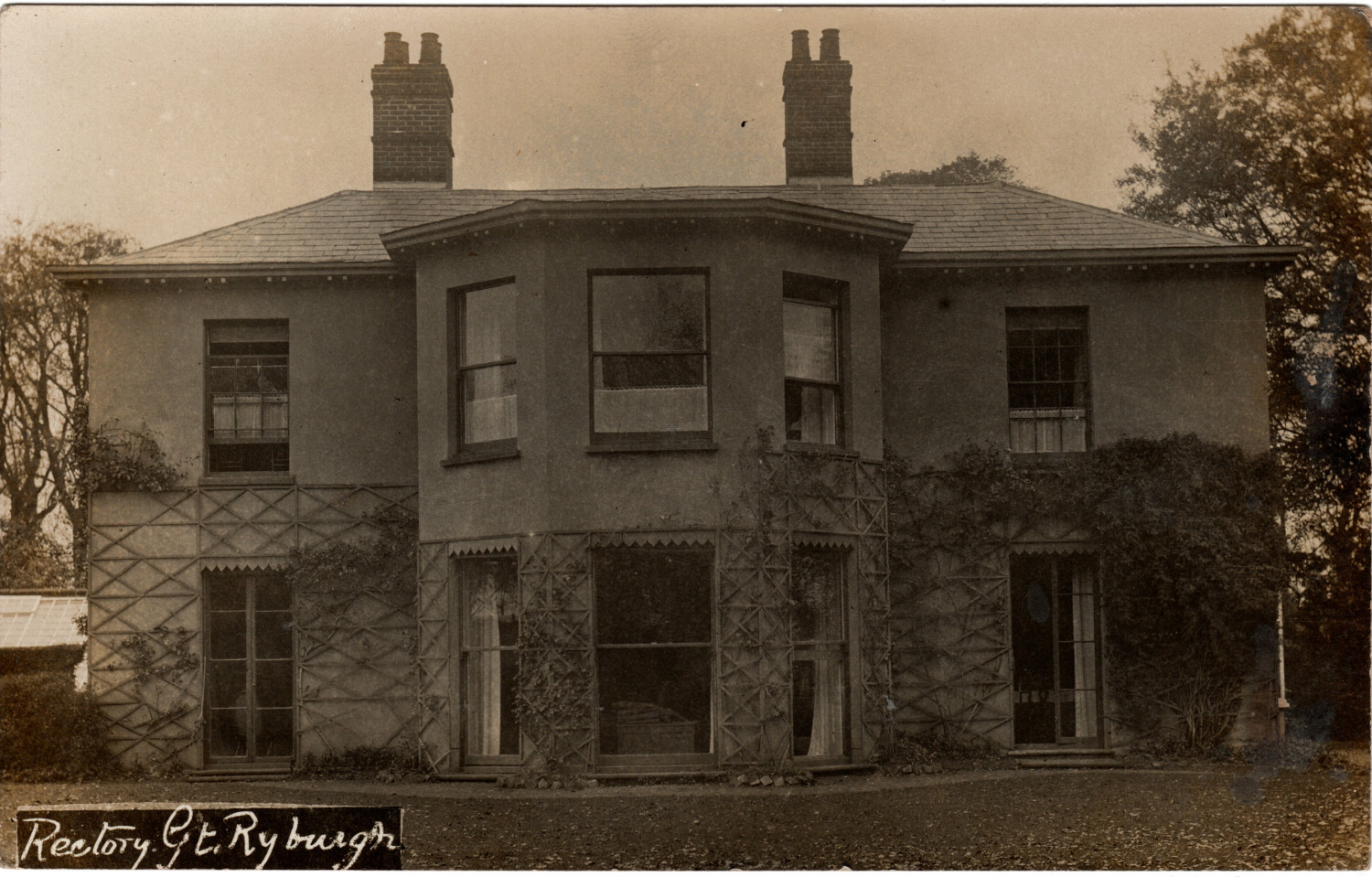
January 22nd 1821
A Specification . For . A . New . Building
at great Ryburgh. Parsonage.
For the Revd. Wm. Ray Clayton . Rector
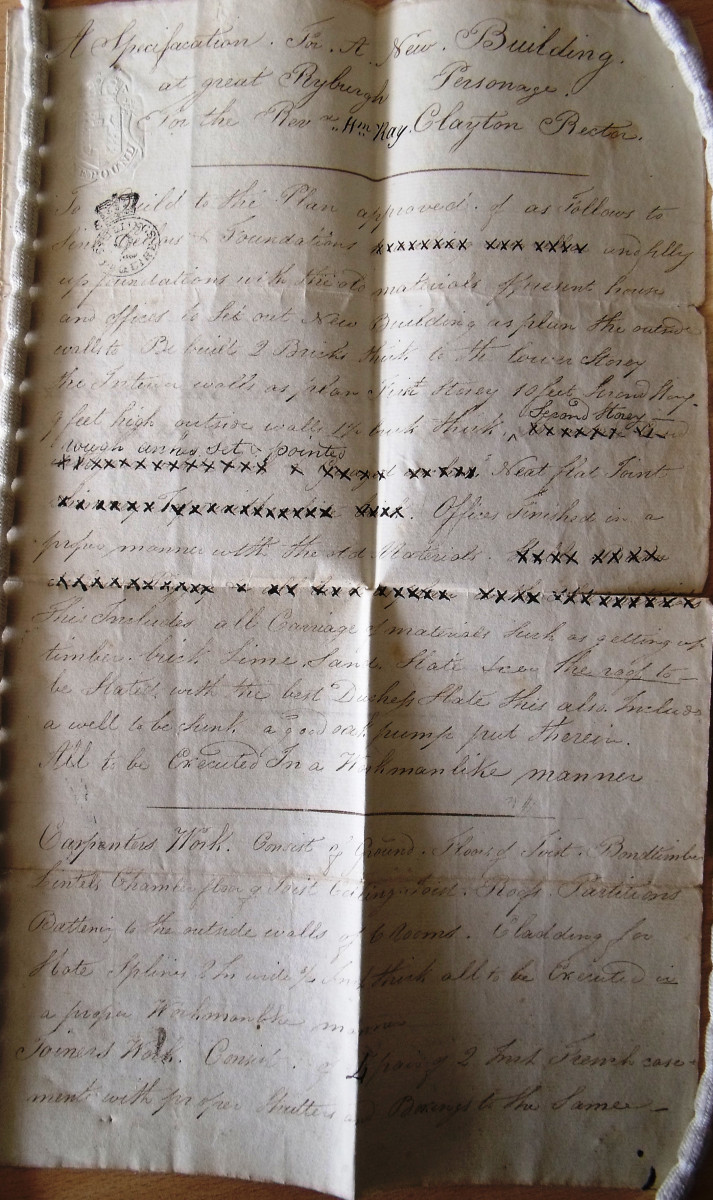
Draft copy from Norfolk Record Office DN/DPL 1/3/54
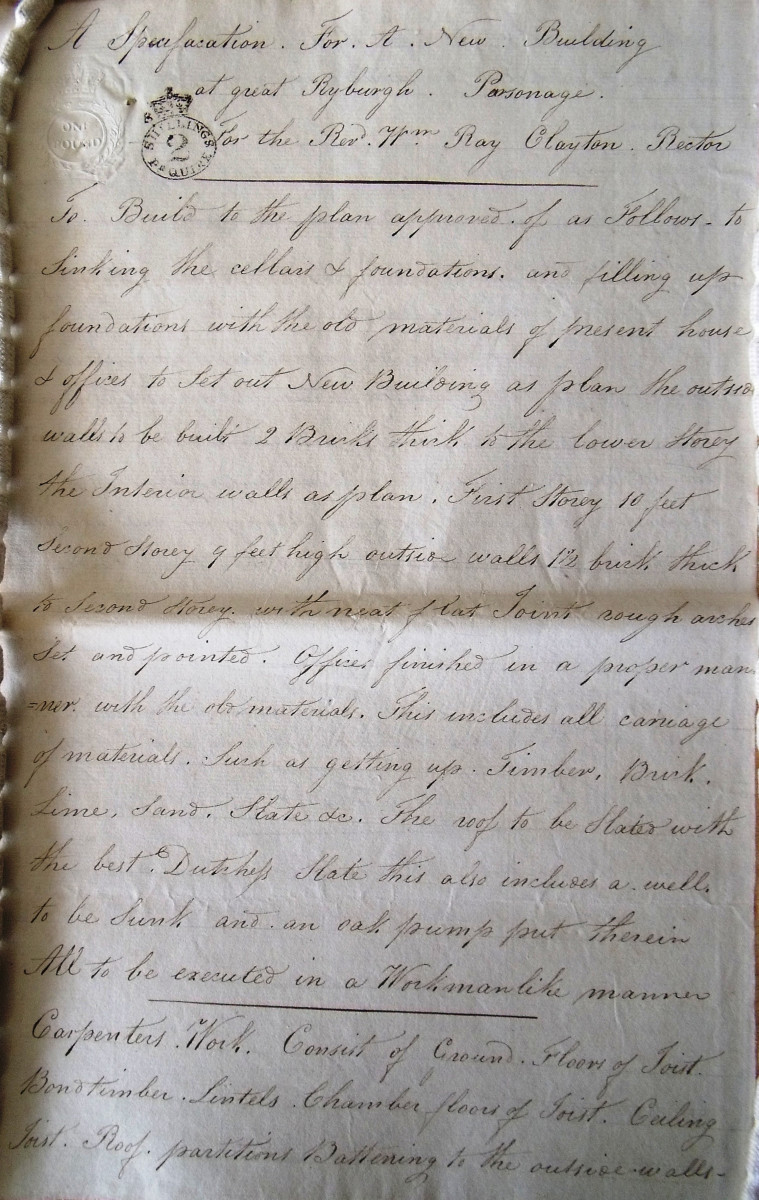
Approved copy of the specification ? from Norfolk Record Office DN/DPL 1/3/54 p1.
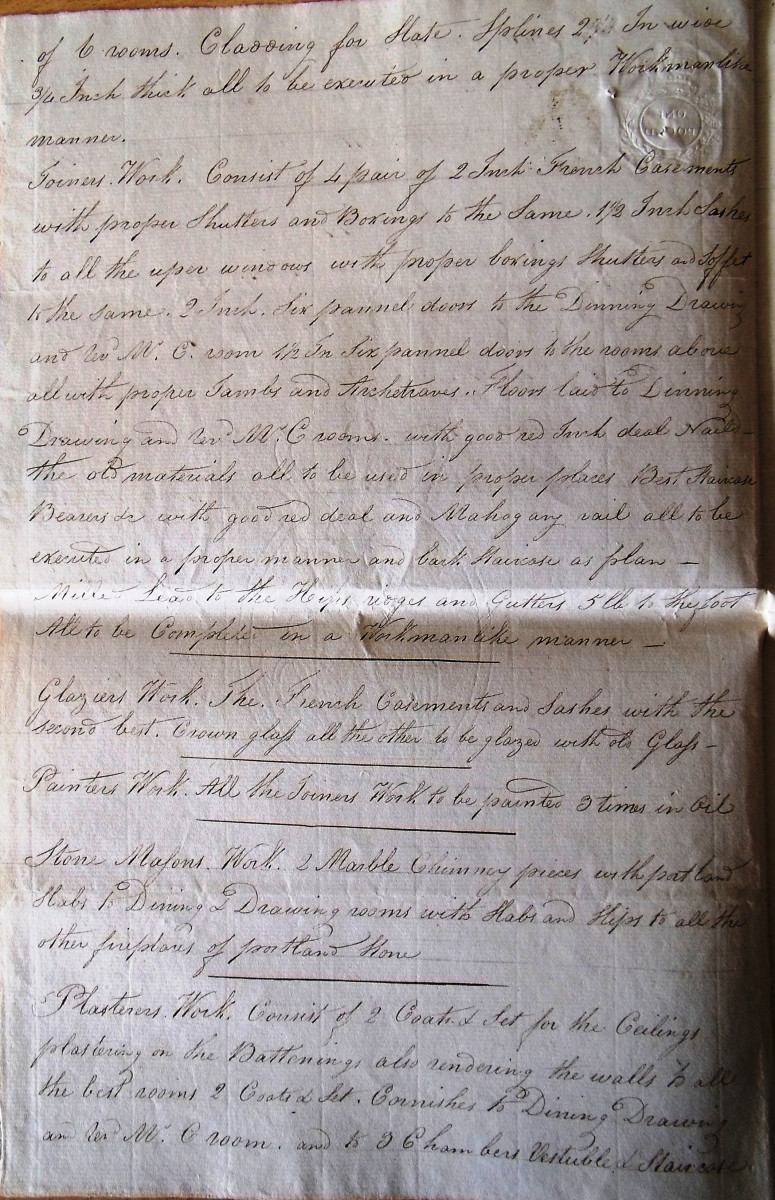
Approved copy of the specification ? from Norfolk Record Office DN/DPL 1/3/54 p2.
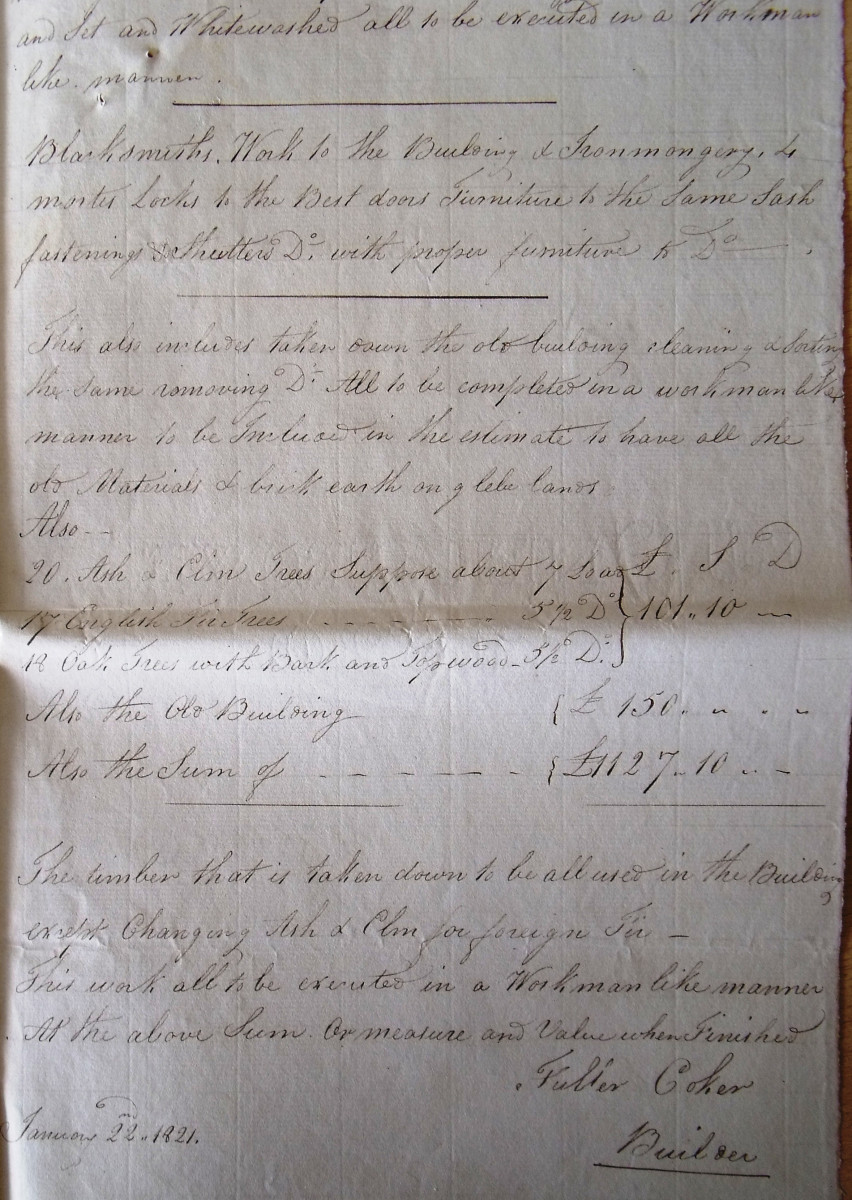
Approved copy of the specification ? from Norfolk Record Office DN/DPL 1/3/54 p3.
To Build to the plan approved of as Follows – to Sinking cellars & foundations XXXXXXXXXX and filling up foundations with the old materials of present house and offices to set out New Building as plan the outside walls to be built 2 bricks thick to the lower storey the Interior walls as plan. First Storey 10 feet Second Storey 9 feet high outside walls 1 ½ brick thick to Second Storey XXXXXXXXXXX rough arches. Set and pointed. XXXXXXXXXX neat flat joint XXXXXXXXXXX Offices finished in a proper manner with the old materials. XXXXXXXXXX This includes all carriage of materials such as getting up Timber Brick Lime Sand Slate etc. The roof to be slated with the best Duchess Slate this also includes a well to be sunk and an oak pump put therein All to be executed in a Workmanlike manner
In a draft copy of the Specification,(see above) this paragraph has several nearly illegible crossings out XXXXX concerning “cellar” and “Chimney Tops” “Stable” “Barn” “Piggery”
Carpenters . Work.
Consist of Ground Floors of Joist. Bond timber. Lintels. Chamber floors of joist. Ceiling Joist. Roof. Partitions .Battening to the outside walls/
of 6 rooms. Cladding for Slate Splines 2 ¾ In wide ¾ Inch thick all to be executed in a proper Workmanlike manner.
Joiners . Work.
Consist of 4 pair of 2 Inch French Casements with proper Shutters and Boxings to the same. 1 ½ Inch Sashes to all the upper windows with the proper boxings Shutters and Soffit to the same. 2 Inch Six pannel doors to the Dinning Drawing and Revd W. C. room 1 ½ In Six pannel doors to the rooms above all with proper Jambs and Architraves. Floors laid to Dinning Drawing and Revd W. C. rooms. With good red Inch deal Nails the old materials all to be used up in proper places Best Staircase Bearers etc with good red deal and Mahogany rail all to be executed in a proper manner and back staircase as plan XXXXXXXXXXXXXXXXXXXXXXMilled Lead XXXX to the Hips Verges and Gutters 5lb to the foot All to be Completed in a Workmanlike manner
This paragraph in the draft also has illegible crossings out XXXXX
Glaziers Work.
The French Casements and sashes with the second best Crown glass all the other to be glazed with old Glass
Painters Work.
All the Joiners Work to be painted 3 times in Oil
Stone Masons Work.
2 Marble Chimney pieces with slabs to Dining & Drawing rooms with Slabs and Slips to all the other fireplaces of portland stone
Plasterers Work.
Consist of 2 Coats & Set for the Ceilings plastering on the Battenings also rendering the walls to all the best rooms 2 Coats & Set . Cornishes to Dining Drawing and Revd W, C room and to 3 Chambers Vestibule & Staircases/ not to Girt more than 9 inches all the Offices 1 Coat render and Set and Whitewashed all to be executed in a Workmanlike manner
Blacksmiths Work
to the Building & Ironmongery to master locks to the Best doors Furniture to the same Sash fastenings & Shutters Do with proper furniture to Do
This also includes taken down the old building cleaning & sorting the same removing Do All to be completed in a workmanlike manner to be included in the estimate to have all the old materials & brick earth on glebe lands
Also--
20 Ash & Elm Trees Suppose about 7 loads
17 English Fir Trees -----------------5 ½ Do £101-10/-
18 Oak Trees with Bark and Topwood 5 ½ Do
Also the Old Building £150
Also the sum of £1127-10/-
The timber that is taken down to be all used in the building except Changing Ash & Elm for foreign Fir-
This work all to be executed in a Workman like manner
All the above sum Or measure and Value when Finished
Fuller Coker Builder
January 22nd. 1821
13th April 1821
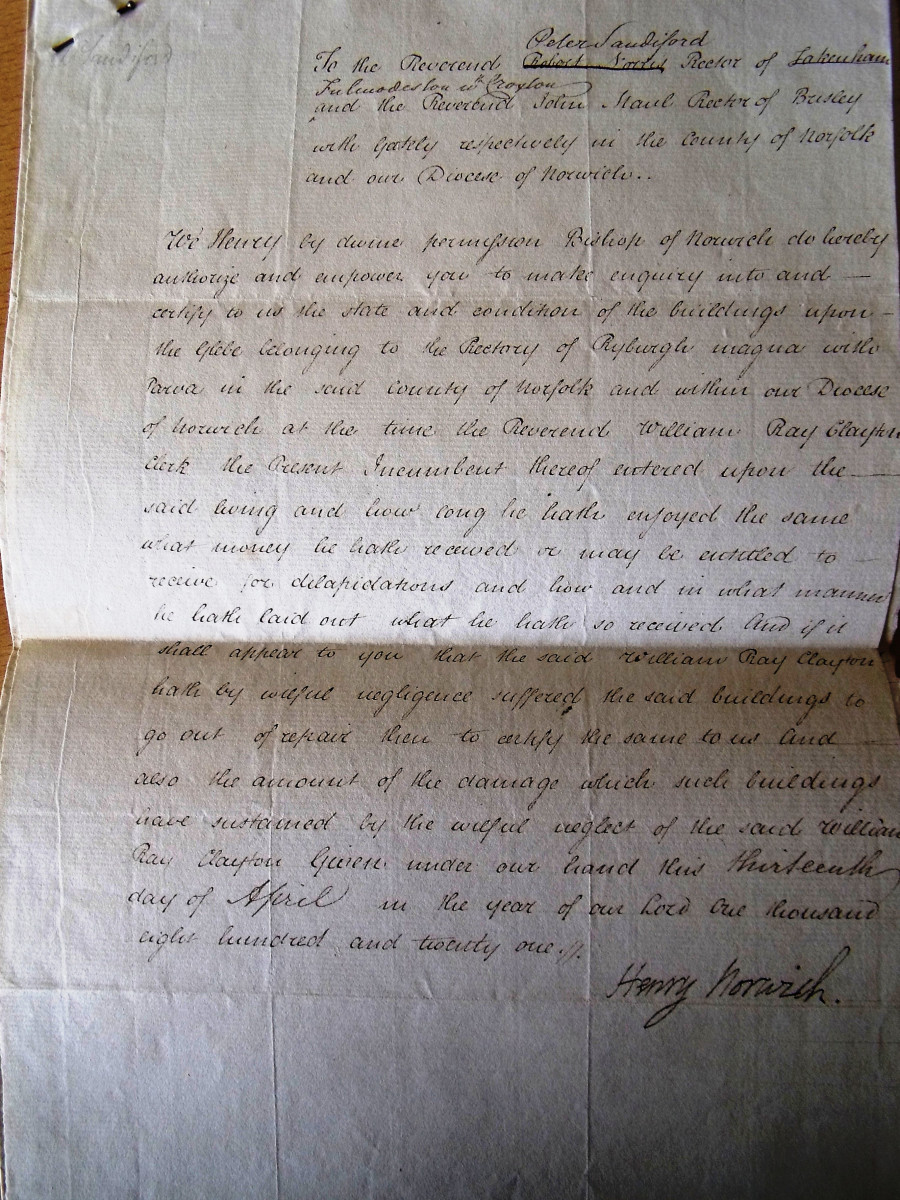
Norfolk Record Office DN/DPL 1/3/54
To the Reverend Peter Sandiford Rector of Fulmodeston with Croxton (originally to have been Robert Norris the Rector of Fakenham) and the Reverend John Maul Rector of Brisley with Gately respectively in the County of Norfolk and our Diocese of Norwich.
We Henry by divine permission Bishop of Norwich do hereby authorize and empower you to make enquiry into and certify to us the state and condition of the buildings upon the Glebe belonging to the Rectory of Ryburgh Magna with Parva in the County of Norfolk within our Diocese of Norwich at the time the Reverend William Ray Clayton Clerk the present incumbent thereof entered upon the said living and how long he hath enjoyed the same what money he hath received or may be entitled to receive for dilapidations and how and in what manner he hath laid out what he hath so received and if it shall appear to you that the said William Ray Clayton hath by wilful negligence suffered the said buildings to go out of repair then to certify the same to us and also the amount of the damage which such buildings have sustained by the wilful neglect of the said William Ray Clayton Given under our hand this thirteenth day of April in the year of our Lord one thousand eight hundred and twenty one.
Signed Henry Norwich [Henry Bathurst 1744-1837 -Bishop of Norwich 1805-1837]
26th April 1821
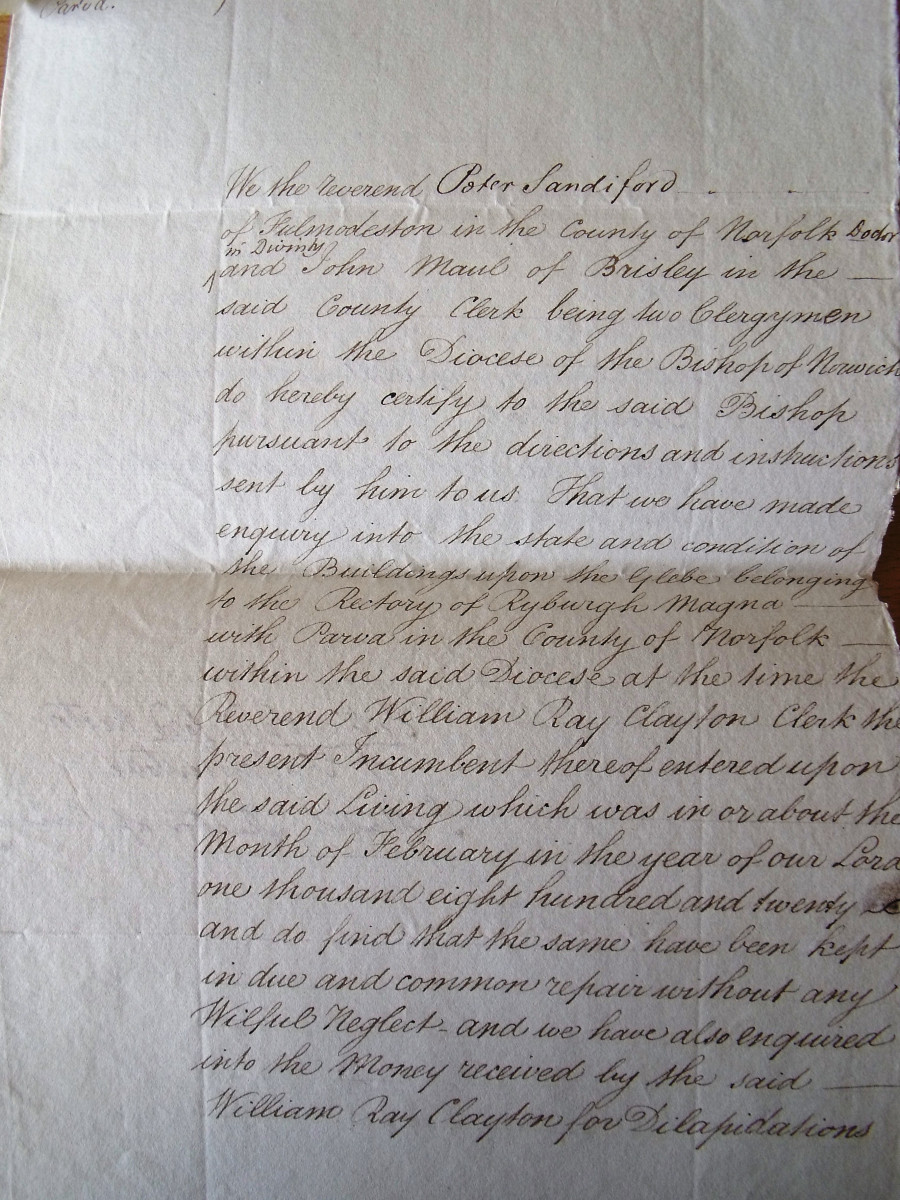
Norfolk Record Office DN/DPL 1/3/54
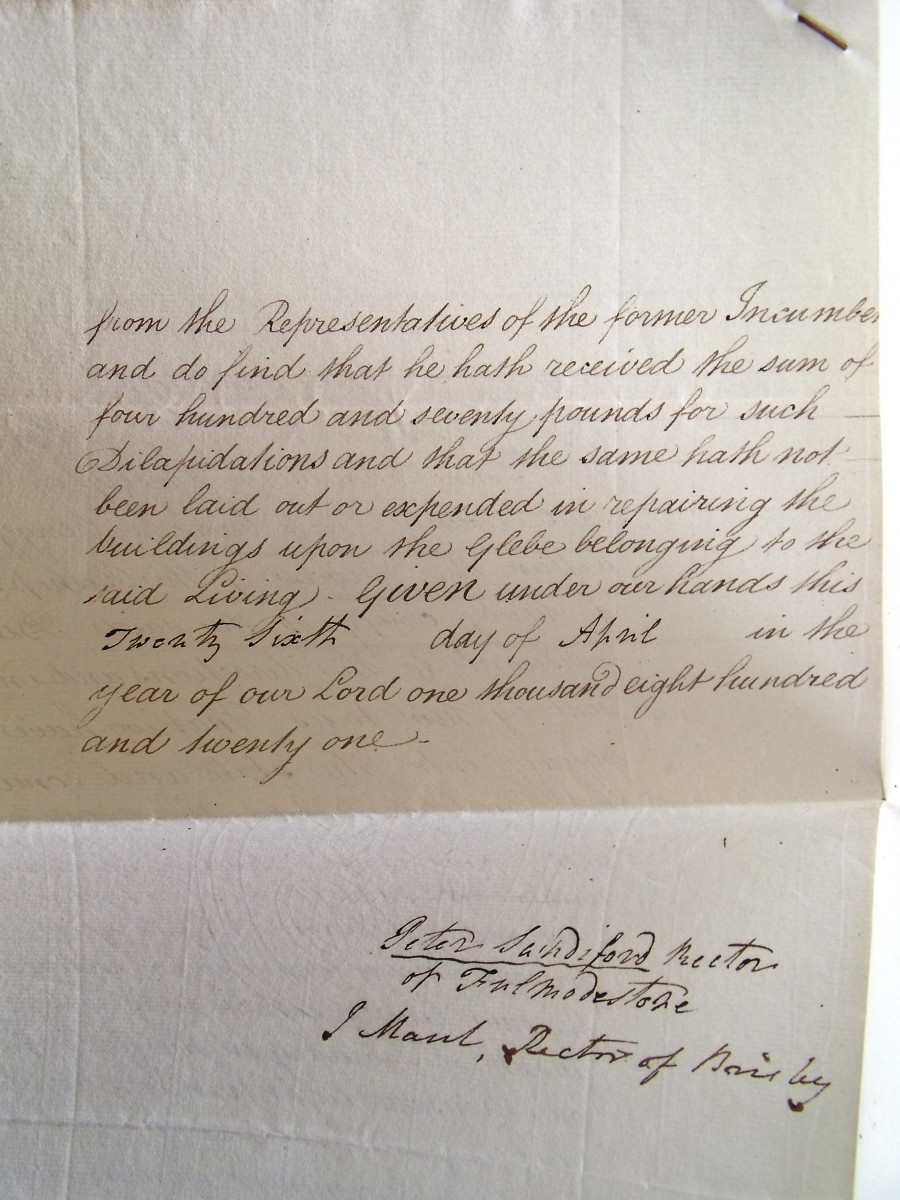
Norfolk Record Office DN/DPL 1/3/54
We the Reverend Peter Sandiford of Fulmodeston in the County of Norfolk Doctor in Divinity and John Maul of Brisley in the said County Clerk being two Clergymen within the Diocese of the Bishop of Norwich do hereby certify to the said Bishop pursuant to the directions and instructions sent by him to us. That we have made enquiry into the state and condition of the Buildings upon the Glebe belonging to the Rectory of Ryburgh Magna with Parva in the County of Norfolk within the said Diocese at the time the Reverend William Ray Clayton Clerk the present incumbent thereof entered upon the said living which was in or about the Month of February in the year of our Lord one thousand eight hundred and twenty and do find that the same have been kept in due and common repair without any wilful neglect and we have also enquired into the money received by the said William Ray Clayton for Dilapidations /
from the Representatives of the former Incumbent and do find that he hath received the sum of four hundred and seventy pounds for such Dilapidations and the same hath not been laid out or expended in repairing the buildings upon the Glebe belonging to the said living. Given under our hands this twenty sixth day of April in the year of our Lord one thousand eight hundred and twenty one.
Signed Peter Sandiford Rector of Fulmodestone
L Maul, Rector of Brisley
7th May 1821
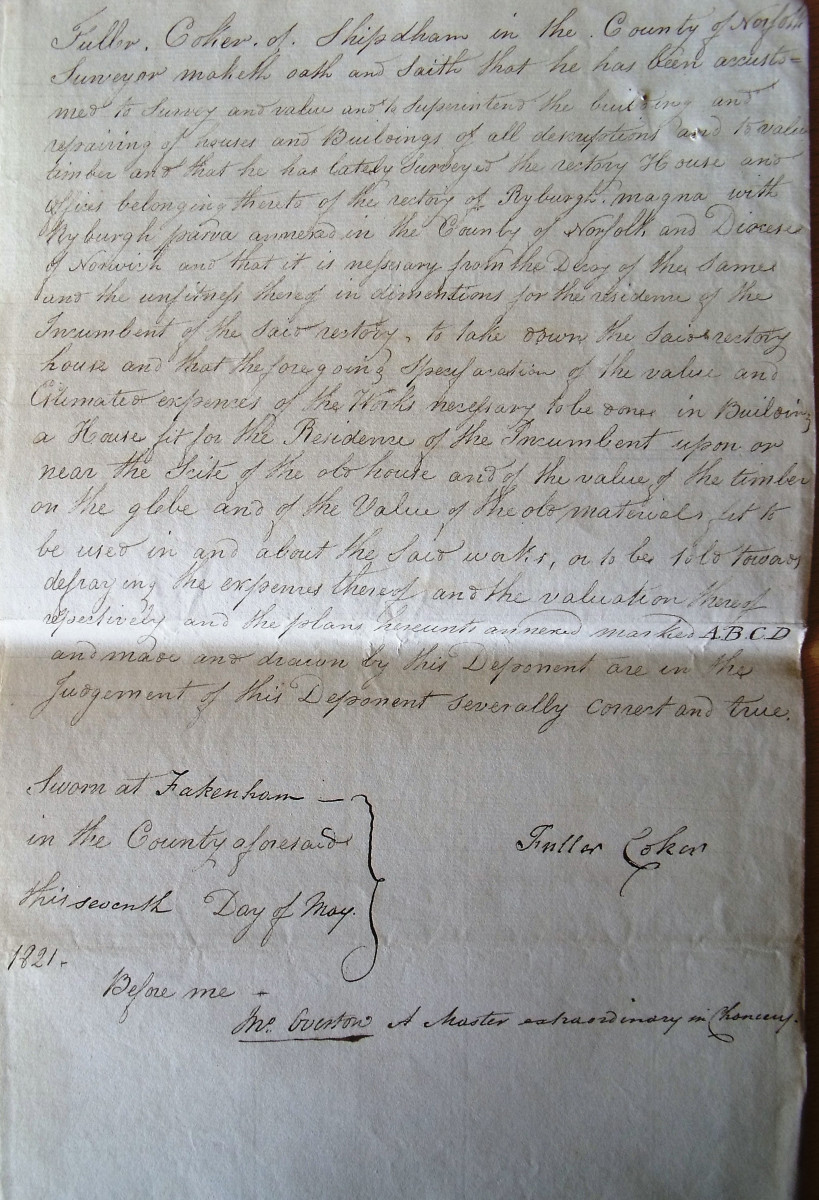
Norfolk Record Office DN/DPL 1/3/54
Fuller Coker of Shipdham in the County of Norfolk Surveyor maketh oath and Saith that he has been accustomed to Survey and value and to Superintend the building and repairing of houses and Buildings of all descriptions and to value timber and that he has lately surveyed the rectory House and offices belonging thereto of the Rectory of Ryburgh magna with Ryburgh parva annexed in the County of Norfolk and Diocese of Norwich and that it is nessesary from the Decay of the Same and the unfitness thereof in dimentions for the residence of the Incumbent of the Said rectory, to take down the Said rectory house and that the foregoing Specification of the value and Estimate of expenses of the works necessary to be done in Building a House fit for the Residence of the Incumbent upon or near the Site of the old house and of the value of the timber on the glebe and of the Value of the old materials fit to be used in and about the Said works or to be sold towards defraying the expenses thereof and the valuation thereof respectively and the plans herewith annexed marked A.B.C.D. and made and drawn by this Deponent are in the Judgement of this Deponent severally correct and true.
Sworn at Fakenham Fuller Coker
in the County aforesaid
this seventh Day of May
1821.
Before me
Jno Overton A Master extraordinary in Chancery
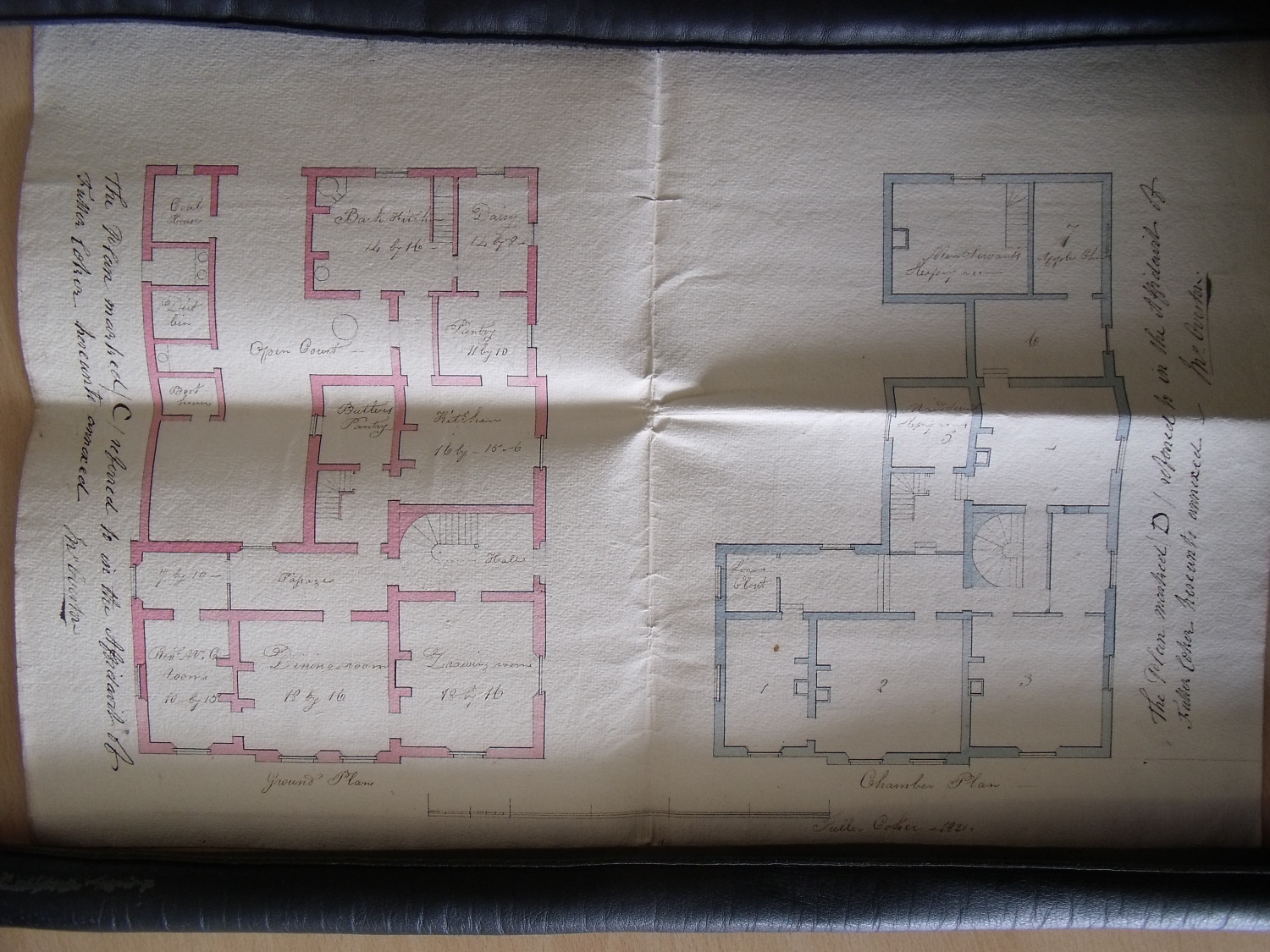
Norfolk Record Office DN/DPL 1/3/54
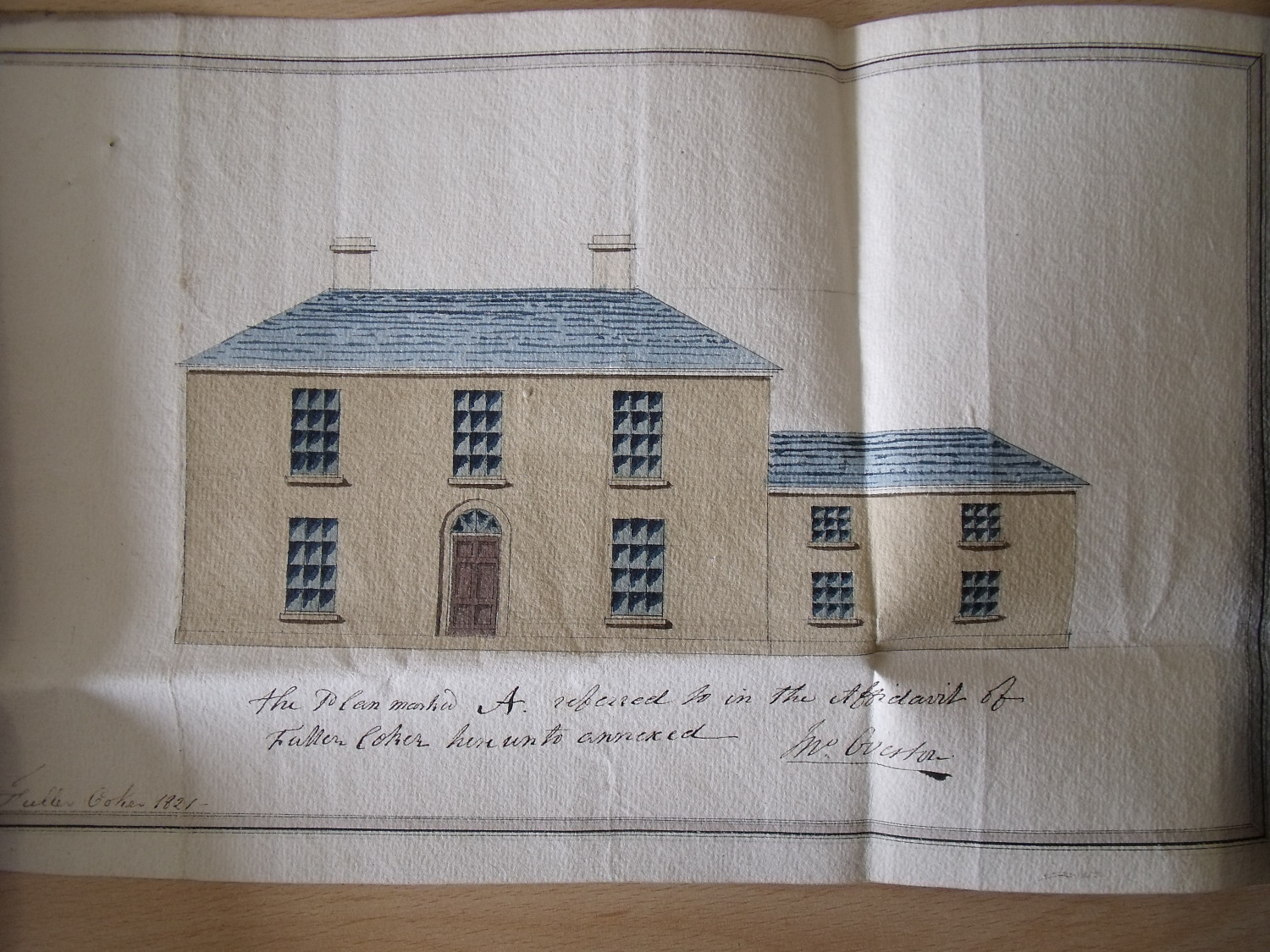
Norfolk Record Office DN/DPL 1/3/54
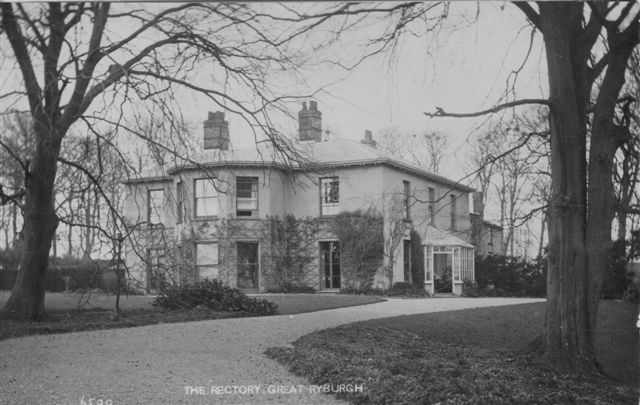
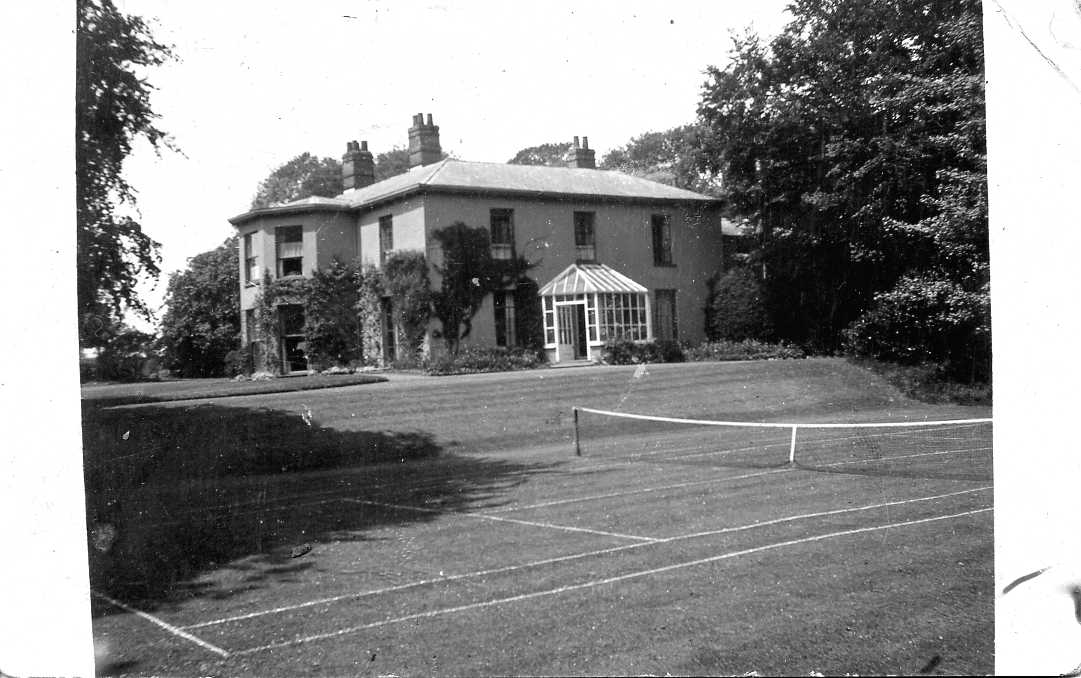
With grateful thanks to the very helpful archival staff at the Norfolk Record Office
***********